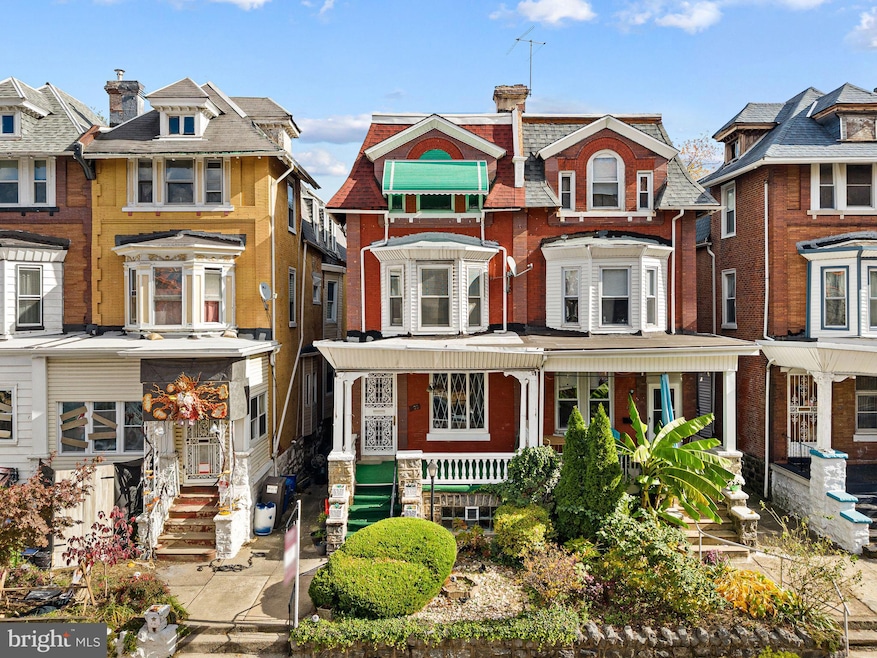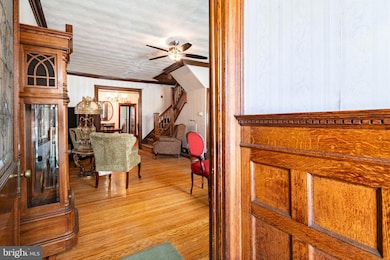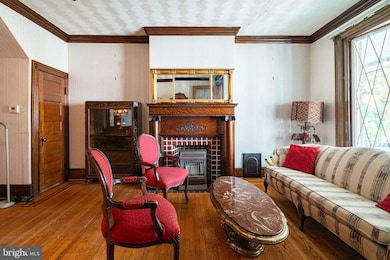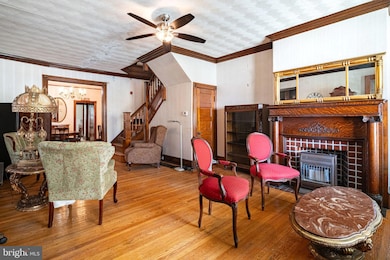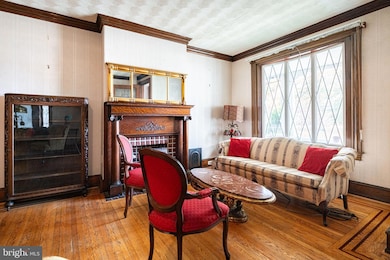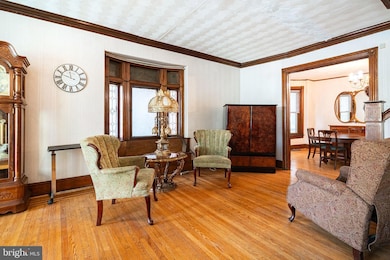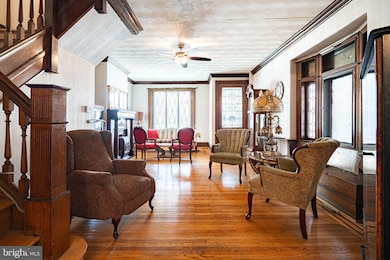405 S 51st St Philadelphia, PA 19143
Cobbs Creek NeighborhoodEstimated payment $2,715/month
Highlights
- Victorian Architecture
- No HOA
- Forced Air Heating and Cooling System
- Bonus Room
- Living Room
- 1-minute walk to Malcolm X Park
About This Home
Welcome to 405 S 51st Street — a stunning 5-bedroom, 3-bath Victorian twin located in the heart of West Philadelphia. This elegant home showcases timeless character with meticulously preserved original woodwork, walnut fireplaces, and gleaming hardwood floors throughout. The spacious layout highlights the craftsmanship and charm of a bygone era. The third floor includes a second kitchen — ideal for a live-in nanny, au pair, or in-law suite. Enjoy peace of mind with well-maintained mechanicals, brand new electrical throughout, and a roof in good condition. Conveniently located near public transit, this home offers easy access to University City, Center City, and all that West Philly has to offer. The house sits directly across from the beautiful Malcolm X Park, home to community events, live jazz concerts, and the annual Juneteenth Festival. Nearby you will find an abundance of amazing restaurants, cafes, and shops such as Loco Pez, Toast Cafe, Reanimator coffee, and Carbon Copy Brewery. Don’t miss this opportunity to own a piece of Philadelphia’s architectural history in a thriving, culturally rich neighborhood!"
Listing Agent
(267) 418-4539 stephen.weeks@foxroach.com BHHS Fox & Roach-Art Museum License #RS378692 Listed on: 11/10/2025

Co-Listing Agent
(215) 813-7993 andrewkratz@gmail.com BHHS Fox & Roach-Art Museum License #AB069587
Townhouse Details
Home Type
- Townhome
Est. Annual Taxes
- $8,235
Year Built
- Built in 1925
Lot Details
- 2,000 Sq Ft Lot
- Lot Dimensions are 20.00 x 100.00
Parking
- On-Street Parking
Home Design
- Semi-Detached or Twin Home
- Victorian Architecture
- Stone Foundation
- Masonry
Interior Spaces
- 2,880 Sq Ft Home
- Property has 3 Levels
- Living Room
- Dining Room
- Bonus Room
- Basement Fills Entire Space Under The House
Bedrooms and Bathrooms
- 5 Bedrooms
Utilities
- Forced Air Heating and Cooling System
- Cooling System Utilizes Natural Gas
- Natural Gas Water Heater
Community Details
- No Home Owners Association
- Philadelphia Subdivision
Listing and Financial Details
- Tax Lot 8
- Assessor Parcel Number 602163500
Map
Home Values in the Area
Average Home Value in this Area
Tax History
| Year | Tax Paid | Tax Assessment Tax Assessment Total Assessment is a certain percentage of the fair market value that is determined by local assessors to be the total taxable value of land and additions on the property. | Land | Improvement |
|---|---|---|---|---|
| 2026 | $4,997 | $588,300 | $117,660 | $470,640 |
| 2025 | $4,997 | $588,300 | $117,660 | $470,640 |
| 2024 | $4,997 | $588,300 | $117,660 | $470,640 |
| 2023 | $4,997 | $357,000 | $71,400 | $285,600 |
| 2022 | $4,997 | $357,000 | $71,400 | $285,600 |
| 2021 | $3,052 | $0 | $0 | $0 |
| 2020 | $3,052 | $0 | $0 | $0 |
| 2019 | $2,942 | $0 | $0 | $0 |
| 2018 | $3,449 | $0 | $0 | $0 |
| 2017 | $3,449 | $0 | $0 | $0 |
| 2016 | $3,449 | $0 | $0 | $0 |
| 2015 | $3,907 | $0 | $0 | $0 |
| 2014 | -- | $291,600 | $16,800 | $274,800 |
| 2012 | -- | $8,256 | $2,391 | $5,865 |
Property History
| Date | Event | Price | List to Sale | Price per Sq Ft |
|---|---|---|---|---|
| 11/10/2025 11/10/25 | For Sale | $384,900 | -- | $134 / Sq Ft |
Purchase History
| Date | Type | Sale Price | Title Company |
|---|---|---|---|
| Deed | -- | None Listed On Document | |
| Deed | -- | -- |
Source: Bright MLS
MLS Number: PAPH2557864
APN: 602163500
- 5039 Pine St Unit 3
- 429 S 51st St Unit 2FF
- 5123 Pine St Unit 5123 Pine Street Apt 2F
- 5128 Spruce St Unit Unt 3
- 5023 Spruce St
- 5024 Larchwood Ave
- 342-352 S 52nd St Unit 1
- 342-352 S 52nd St Unit 3
- 316 S 52nd St Unit 3
- 316 S 52nd St Unit 2
- 308 S 52nd St Unit 3 R
- 505 S 52nd St Unit 2ND FLOOR
- 5137 Hazel Ave Unit 3
- 5006 Hazel Ave Unit 3rd floor
- 270 S 52nd St
- 4900 Spruce St Unit A101
- 4900 Spruce St Unit B202
- 4900 Spruce St
- 4900 Spruce St
- 4901 Spruce St
