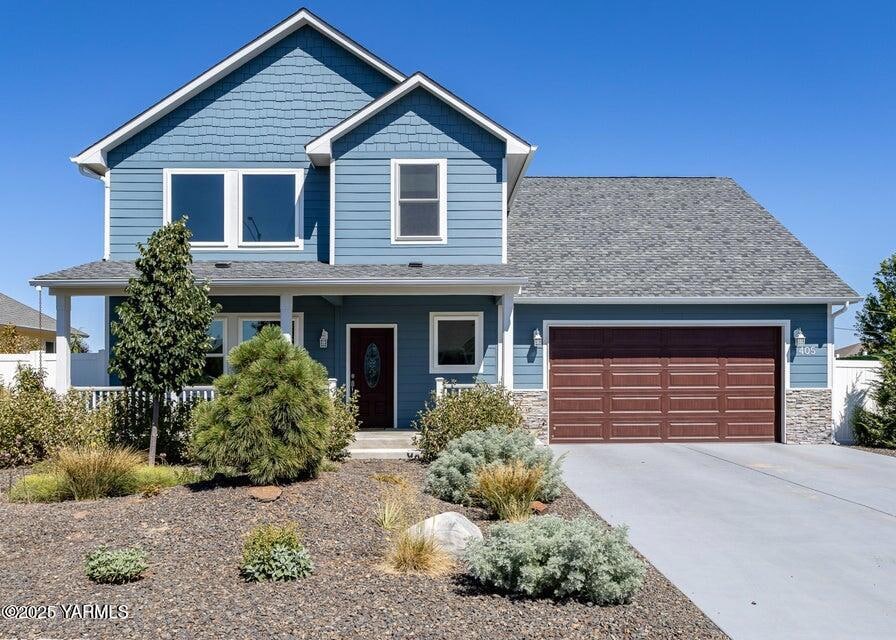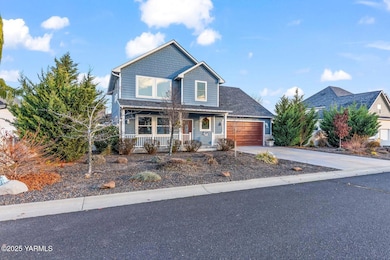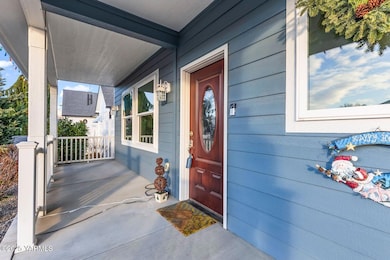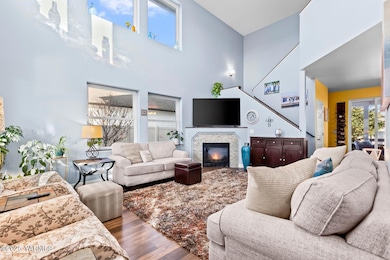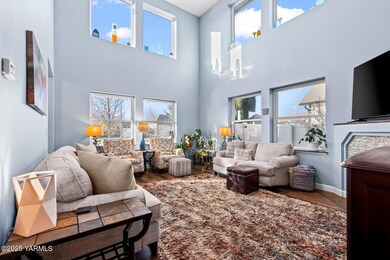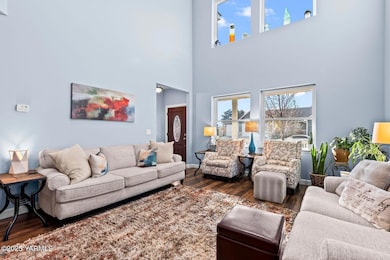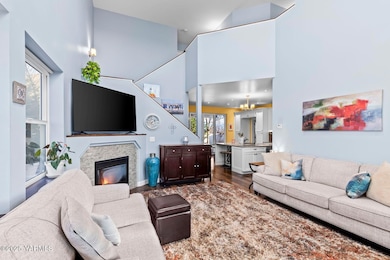405 S 93rd Ave Yakima, WA 98908
West Valley NeighborhoodEstimated payment $3,518/month
Highlights
- Spa
- Deck
- Wood Flooring
- Apple Valley Elementary School Rated A-
- Vaulted Ceiling
- Main Floor Primary Bedroom
About This Home
This fully refreshed and renovated West Valley home is situated down a quiet cul de sac and features top of the line upgrades and finishes. Every detail has been carefully considered throughout the home. A comfortable living room with vaulted ceilings and gas fireplace flows in to the luxury kitchen. The kitchen features an oversize island plus high end appliances and designer touches. The primary bedroom is on the main level and has a spa-like bath with large soaking tub, steam shower and double vanity. Three additional bedrooms are upstairs, each with custom closet systems and built-ins. The four season backyard offers your own private retreat with a covered patio and low maintenance landscaping. The in-ground pool offers summer fun, and the hot tub and sauna offer a cozy warm up through the winter! Offering the ideal opportunity for modern living in this immaculate and move in ready home with thoughtful designer touches and ideal location.
Listing Agent
Berkshire Hathaway HomeServices Central Washington Real Estate License #121198 Listed on: 12/03/2025

Home Details
Home Type
- Single Family
Est. Annual Taxes
- $4,513
Year Built
- Built in 2005
Lot Details
- 7,841 Sq Ft Lot
- Cul-De-Sac
- Property is Fully Fenced
- Sprinkler System
Parking
- 2 Car Attached Garage
Home Design
- Concrete Foundation
- Frame Construction
- Composition Roof
- Wood Siding
Interior Spaces
- 1,978 Sq Ft Home
- 2-Story Property
- Vaulted Ceiling
- Gas Fireplace
- Wood Flooring
Kitchen
- Eat-In Kitchen
- Breakfast Bar
- Range
- Dishwasher
- Kitchen Island
Bedrooms and Bathrooms
- 4 Bedrooms
- Primary Bedroom on Main
- Walk-In Closet
- Primary Bathroom is a Full Bathroom
- Dual Sinks
- Soaking Tub
- Steam Shower
Laundry
- Dryer
- Washer
Outdoor Features
- Spa
- Deck
- Exterior Lighting
Utilities
- Forced Air Heating and Cooling System
- Heating System Uses Gas
Listing and Financial Details
- Assessor Parcel Number 18131933531
Map
Home Values in the Area
Average Home Value in this Area
Tax History
| Year | Tax Paid | Tax Assessment Tax Assessment Total Assessment is a certain percentage of the fair market value that is determined by local assessors to be the total taxable value of land and additions on the property. | Land | Improvement |
|---|---|---|---|---|
| 2025 | $4,514 | $503,700 | $82,500 | $421,200 |
| 2023 | $4,374 | $491,800 | $61,900 | $429,900 |
| 2022 | $4,234 | $383,600 | $46,100 | $337,500 |
| 2021 | $4,256 | $368,100 | $46,100 | $322,000 |
| 2019 | $2,682 | $242,100 | $46,100 | $196,000 |
| 2018 | $2,792 | $214,200 | $46,100 | $168,100 |
| 2017 | $2,510 | $202,200 | $46,100 | $156,100 |
| 2016 | $2,480 | $200,100 | $39,400 | $160,700 |
| 2015 | $2,480 | $191,500 | $39,400 | $152,100 |
| 2014 | $2,480 | $191,500 | $39,400 | $152,100 |
| 2013 | $2,480 | $191,500 | $39,400 | $152,100 |
Property History
| Date | Event | Price | List to Sale | Price per Sq Ft | Prior Sale |
|---|---|---|---|---|---|
| 12/03/2025 12/03/25 | For Sale | $599,000 | -2.1% | $303 / Sq Ft | |
| 08/31/2021 08/31/21 | Sold | $612,000 | -- | $298 / Sq Ft | View Prior Sale |
| 07/15/2021 07/15/21 | Pending | -- | -- | -- |
Purchase History
| Date | Type | Sale Price | Title Company |
|---|---|---|---|
| Warranty Deed | $612,000 | Pacific Alliance Title | |
| Interfamily Deed Transfer | -- | None Available | |
| Warranty Deed | $177,216 | Valley Title Company | |
| Warranty Deed | $34,101 | Valley Title Company |
Mortgage History
| Date | Status | Loan Amount | Loan Type |
|---|---|---|---|
| Open | $461,600 | New Conventional | |
| Previous Owner | $100,000 | Fannie Mae Freddie Mac | |
| Previous Owner | $162,400 | Purchase Money Mortgage |
Source: MLS Of Yakima Association Of REALTORS®
MLS Number: 25-3389
APN: 181319-33531
- 9306 Tieton Dr Unit 1&2
- 9503 W Walnut St
- NKA Tieton Dr
- 9203 W Yakima Ct
- 9203 Yakima Ct
- 413 S 97th Ave Unit 1-3
- 410 S 97th Ave
- 412 S 97th Ave
- 414 S 97th Ave
- 416 S 97th Ave
- 9102 W Barge St
- 8701 Meadow Ln
- 204 Rainier Dr
- 8703 Webster Ave
- 703 S 87th Ave
- 8505 Midvale Rd
- 8705 Westbrook Ave
- 8702 Westbrook Ave
- 671 S 83rd Ave Unit 2
- 8301 Tieton Dr Unit 86
