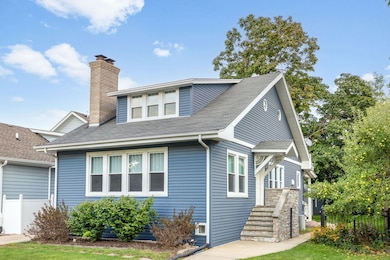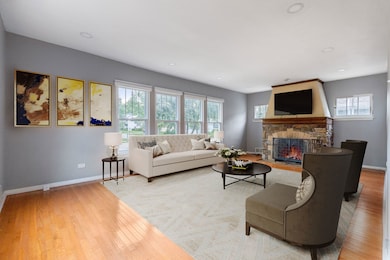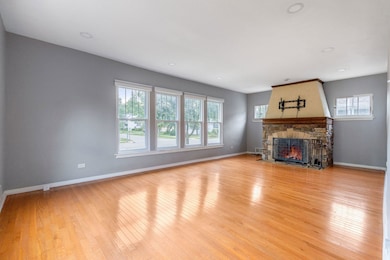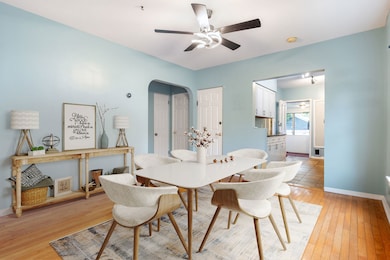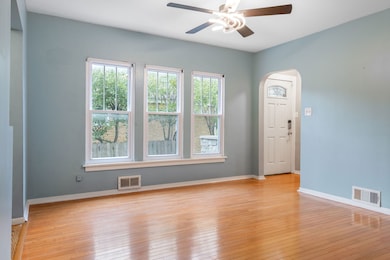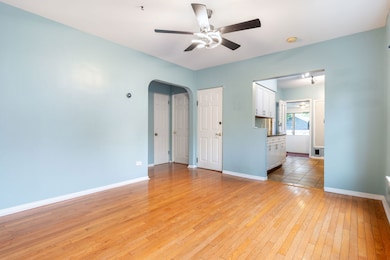405 S Gilbert Ave La Grange, IL 60525
Estimated payment $3,900/month
Highlights
- Property is near a park
- Living Room with Fireplace
- Screened Porch
- Cossitt Avenue Elementary School Rated A
- Wood Flooring
- 3-minute walk to Ridge Acres Park
About This Home
Motivated Seller!!! Welcome home where curb appeal and location shine! Featuring 3 bedrooms and 3 full bathrooms, this residence offers a sunny living room with custom fireplace, hardwood floors, and a spacious dining room. The updated white kitchen includes black stone countertops and opens to a lovely enclosed 3-season porch overlooking the large, fully fenced backyard-perfect for relaxing or entertaining. Two well-sized bedrooms and a full bath are located on the main level, while the expansive private primary suite upstairs includes two full bathrooms and walk-in closets. The private suite also could be used as a shared bedroom with the 2 separate bathrooms for it's occupants The finished basement offers a second brick fireplace, a generous family room, and a versatile flex room ideal for an office, gym, or playroom. Additional highlights include a 2-car detached garage and an unbeatable location near downtown La Grange and Western Springs, within walking distance to Starbucks, restaurants, grocery, fitness, and Lyons Township High School. New appliances including fridge, stove, microwave, dishwasher, washer, dryer and recess smart lighting in the living room. Buyer will accept the survey from June 4th, 2024
Home Details
Home Type
- Single Family
Est. Annual Taxes
- $13,317
Year Built
- Built in 1927
Lot Details
- 7,797 Sq Ft Lot
- Lot Dimensions are 50x155
- Fenced
Parking
- 2 Car Garage
- Driveway
- Parking Included in Price
Home Design
- Bungalow
- Asphalt Roof
Interior Spaces
- 2,295 Sq Ft Home
- 2-Story Property
- Ceiling Fan
- Fireplace With Gas Starter
- Entrance Foyer
- Family Room
- Living Room with Fireplace
- 2 Fireplaces
- Formal Dining Room
- Screened Porch
- Carbon Monoxide Detectors
- Laundry Room
Kitchen
- Range
- Microwave
- Dishwasher
Flooring
- Wood
- Carpet
- Ceramic Tile
Bedrooms and Bathrooms
- 3 Bedrooms
- 3 Potential Bedrooms
- 3 Full Bathrooms
Basement
- Basement Fills Entire Space Under The House
- Fireplace in Basement
Location
- Property is near a park
Schools
- Cossitt Avenue Elementary School
- Park Junior High School
- Lyons Twp High School
Utilities
- Forced Air Heating and Cooling System
- Heating System Uses Natural Gas
- 100 Amp Service
- Lake Michigan Water
Community Details
- Tennis Courts
- Community Pool
Listing and Financial Details
- Homeowner Tax Exemptions
Map
Home Values in the Area
Average Home Value in this Area
Tax History
| Year | Tax Paid | Tax Assessment Tax Assessment Total Assessment is a certain percentage of the fair market value that is determined by local assessors to be the total taxable value of land and additions on the property. | Land | Improvement |
|---|---|---|---|---|
| 2024 | $13,317 | $57,000 | $7,800 | $49,200 |
| 2023 | $10,458 | $57,000 | $7,800 | $49,200 |
| 2022 | $10,458 | $39,039 | $5,655 | $33,384 |
| 2021 | $10,071 | $39,038 | $5,655 | $33,383 |
| 2020 | $10,777 | $39,038 | $5,655 | $33,383 |
| 2019 | $10,966 | $39,750 | $5,070 | $34,680 |
| 2018 | $10,757 | $39,750 | $5,070 | $34,680 |
| 2017 | $9,584 | $39,750 | $5,070 | $34,680 |
| 2016 | $7,316 | $27,500 | $4,485 | $23,015 |
| 2015 | $6,804 | $27,500 | $4,485 | $23,015 |
| 2014 | $6,712 | $27,500 | $4,485 | $23,015 |
| 2013 | $10,104 | $40,876 | $4,485 | $36,391 |
Property History
| Date | Event | Price | List to Sale | Price per Sq Ft | Prior Sale |
|---|---|---|---|---|---|
| 11/09/2025 11/09/25 | Price Changed | $529,900 | -3.6% | $231 / Sq Ft | |
| 10/28/2025 10/28/25 | Price Changed | $549,900 | -4.2% | $240 / Sq Ft | |
| 09/27/2025 09/27/25 | For Sale | $574,000 | 0.0% | $250 / Sq Ft | |
| 09/19/2025 09/19/25 | Pending | -- | -- | -- | |
| 09/17/2025 09/17/25 | Price Changed | $574,000 | -4.2% | $250 / Sq Ft | |
| 08/29/2025 08/29/25 | For Sale | $599,000 | +19.8% | $261 / Sq Ft | |
| 06/17/2024 06/17/24 | Sold | $500,000 | +17.6% | $218 / Sq Ft | View Prior Sale |
| 05/05/2024 05/05/24 | Pending | -- | -- | -- | |
| 04/30/2024 04/30/24 | For Sale | $425,000 | -- | $185 / Sq Ft |
Purchase History
| Date | Type | Sale Price | Title Company |
|---|---|---|---|
| Warranty Deed | $500,000 | First American Title | |
| Warranty Deed | $397,500 | First American Title | |
| Warranty Deed | $257,000 | Bt | |
| Warranty Deed | $265,000 | First American Title | |
| Warranty Deed | $230,000 | -- | |
| Warranty Deed | $133,333 | -- | |
| Warranty Deed | $118,666 | Attorneys Title Guaranty Fun |
Mortgage History
| Date | Status | Loan Amount | Loan Type |
|---|---|---|---|
| Open | $250,000 | New Conventional | |
| Previous Owner | $322,000 | New Conventional | |
| Previous Owner | $205,600 | New Conventional | |
| Previous Owner | $251,750 | No Value Available | |
| Previous Owner | $207,000 | No Value Available | |
| Previous Owner | $180,000 | No Value Available | |
| Previous Owner | $160,200 | No Value Available |
Source: Midwest Real Estate Data (MRED)
MLS Number: 12411681
APN: 18-05-423-002-0000
- 416 Leitch Ave
- 208 47th St
- 4537 Clausen Ave
- 215 45th St
- 4432 Harvey Ave
- 509 S Brainard Ave
- 4475 Johnson Ave
- 4320 Howard Ave
- 4830 Wolf Rd
- 4645 Grand Ave
- 518 W Cossitt Ave
- 413 S Kensington Ave
- 17-19 N Brainard Ave
- 48 N Park Rd
- 27 S Waiola Ave Unit 103
- 4736 Grand Ave
- 66 Dover Ave
- 1392 W 52nd Place
- 501 S Catherine Ave
- 334 S Ashland Ave
- 4614 Gilbert Ave
- 4408 Howard Ave
- 21 S Waiola Ave Unit 7
- 4386 Woodland Ave Unit 1
- 44 S Kensington Ave Unit 1
- 4380 Central Ave Unit A
- 544 Lagrange Rd Unit 1S
- 544 Lagrange Rd Unit 2S
- 1340 Oak St
- 31 E Ogden Ave
- 246 Washington Ave Unit 2
- 4623 Eberly Ave Unit 2
- 113 Washington Ave
- 4329 Madison Ave
- 9907 W 58th St Unit 9
- 4532 Maple Ave Unit 2
- 724 Barnsdale Rd Unit 2
- 134 E Maple St Unit 2
- 21 Spinning Wheel Rd
- 4521 Maple Ave Unit 2S

