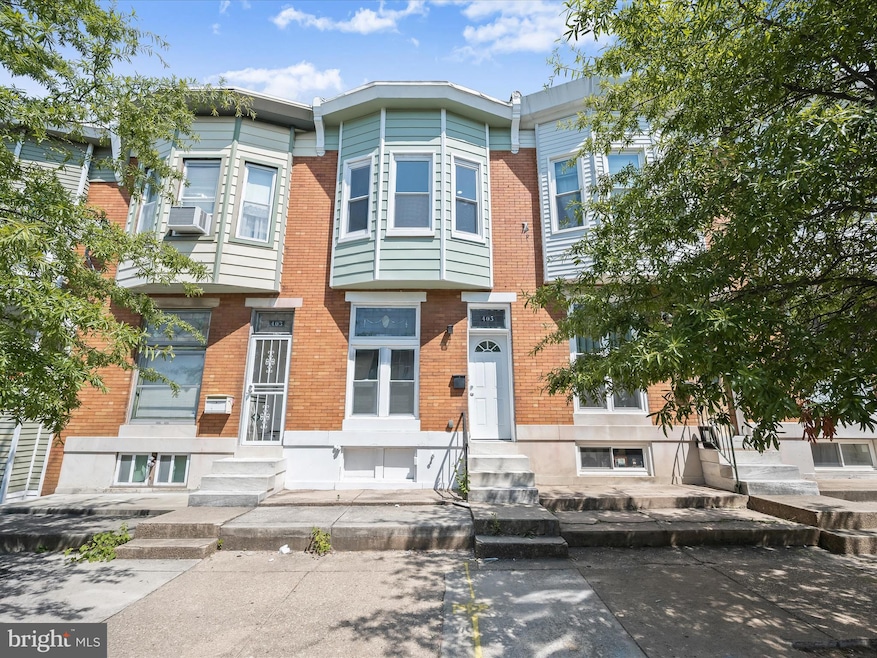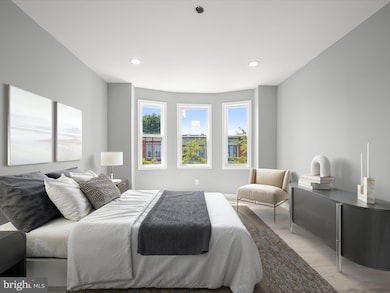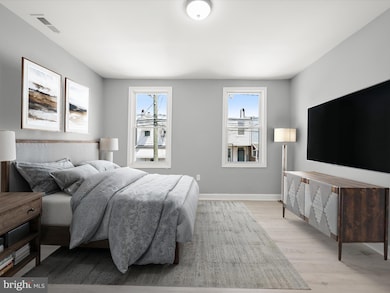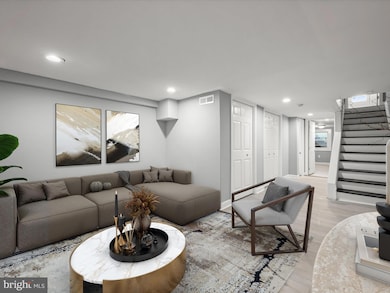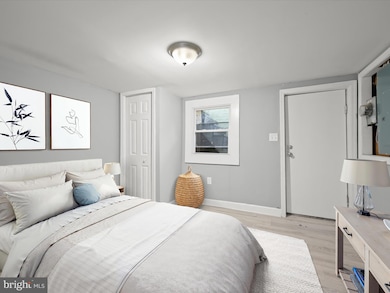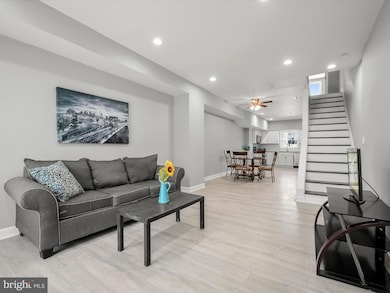405 S Newkirk St Baltimore, MD 21224
Greektown NeighborhoodEstimated payment $1,680/month
Highlights
- City View
- Colonial Architecture
- No HOA
- Open Floorplan
- High Ceiling
- Breakfast Area or Nook
About This Home
Located in the vibrant Greektown area of Baltimore, this beautifully renovated brick rowhome offers the perfect blend of style, comfort, and convenience. Enjoy proximity to Boston Street, shopping, dining, and entertainment of Fells Point and downtown Baltimore, plus easy access to Washington, D.C. via I-95 or Amtrak at Penn Station. Step inside to an open floor plan accented by charming stained glass windows and a soothing neutral color palette. The living room features modern luxury vinyl plank flooring and sets the tone for a sophisticated, tranquil space. High ceilings flow seamlessly into the dining area and continue into the kitchen, where granite counters, a subway tile backsplash, shaker-style cabinetry, stainless steel appliances, and space for an island or table make this a chef’s delight. From here, convenient access to the rear patio creates the ideal setting for indoor-outdoor living. Upstairs, the primary suite is bathed in natural light and boasts a double-door closet, a bay window, and a spa-like en-suite with a double vanity and a marble-inspired walk-in shower. An additional spacious bedroom and full hall bath complete the upper level. The fully finished lower level offers endless possibilities, featuring a generous family room, an additional bedroom with a walk-up to the backyard, and a full bath, perfect for guests or a private retreat.
Listing Agent
(443) 789-2126 billydickman@northroprealty.com Northrop Realty License #5010648 Listed on: 08/14/2025

Townhouse Details
Home Type
- Townhome
Est. Annual Taxes
- $3,099
Year Built
- Built in 1915
Lot Details
- Back Yard Fenced
- Property is in excellent condition
Parking
- On-Street Parking
Home Design
- Colonial Architecture
- Traditional Architecture
- Brick Exterior Construction
- Slab Foundation
Interior Spaces
- Property has 3 Levels
- Open Floorplan
- High Ceiling
- Recessed Lighting
- Double Pane Windows
- Vinyl Clad Windows
- Double Hung Windows
- Stained Glass
- Six Panel Doors
- Family Room
- Living Room
- Dining Room
- Luxury Vinyl Plank Tile Flooring
- City Views
Kitchen
- Breakfast Area or Nook
- Eat-In Kitchen
- Gas Oven or Range
- Built-In Microwave
- Stainless Steel Appliances
Bedrooms and Bathrooms
- En-Suite Bathroom
- Bathtub with Shower
- Walk-in Shower
Laundry
- Laundry on lower level
- Dryer
- Washer
Finished Basement
- Heated Basement
- Walk-Out Basement
- Connecting Stairway
- Interior and Exterior Basement Entry
- Basement Windows
Home Security
Outdoor Features
- Patio
- Exterior Lighting
Utilities
- Forced Air Heating and Cooling System
- 60 Gallon+ Electric Water Heater
Listing and Financial Details
- Tax Lot 027
- Assessor Parcel Number 0326176330 027
Community Details
Overview
- No Home Owners Association
- Greektown Subdivision
Security
- Fire and Smoke Detector
Map
Home Values in the Area
Average Home Value in this Area
Tax History
| Year | Tax Paid | Tax Assessment Tax Assessment Total Assessment is a certain percentage of the fair market value that is determined by local assessors to be the total taxable value of land and additions on the property. | Land | Improvement |
|---|---|---|---|---|
| 2025 | $3,084 | $137,900 | $50,000 | $87,900 |
| 2024 | $3,084 | $131,300 | $0 | $0 |
| 2023 | $2,943 | $124,700 | $0 | $0 |
| 2022 | $2,787 | $118,100 | $50,000 | $68,100 |
| 2021 | $2,787 | $118,100 | $50,000 | $68,100 |
| 2020 | $1,965 | $118,100 | $50,000 | $68,100 |
| 2019 | $1,876 | $119,400 | $50,000 | $69,400 |
| 2018 | $1,833 | $119,400 | $50,000 | $69,400 |
| 2017 | $1,783 | $119,400 | $0 | $0 |
| 2016 | $1,525 | $123,000 | $0 | $0 |
| 2015 | $1,525 | $122,933 | $0 | $0 |
| 2014 | $1,525 | $122,867 | $0 | $0 |
Property History
| Date | Event | Price | List to Sale | Price per Sq Ft |
|---|---|---|---|---|
| 09/30/2025 09/30/25 | Price Changed | $269,900 | -1.8% | $138 / Sq Ft |
| 08/14/2025 08/14/25 | For Sale | $274,900 | -- | $140 / Sq Ft |
Purchase History
| Date | Type | Sale Price | Title Company |
|---|---|---|---|
| Deed | $70,000 | New World Title Company Llc | |
| Deed | -- | -- | |
| Deed | $50,000 | -- |
Source: Bright MLS
MLS Number: MDBA2179066
APN: 6330-027
- 319 S Newkirk St
- 500 S Macon St
- 517 S Macon St
- 521 S Macon St
- 505 S Lehigh St
- 304 S Lehigh St
- 515 S Lehigh St
- 527 S Lehigh St
- 608 Oldham St
- 602 S Macon St
- 630 S Lehigh St
- 733 S Macon St
- 723 Oldham St
- 102 S Newkirk St
- 507 Savage St
- 736 S Macon St
- 520 Tolna St
- 714 Rappolla St
- 625 Savage St
- 4519 Fait Ave
- 334 Oldham St
- 4600 Eastern Ave
- 4607 Eastern Ave
- 4819 Eastern Ave
- 305 S Lehigh St
- 224 S Newkirk St
- 628 Ponca St
- 705 S Macon St
- 723 Oldham St
- 729 Oldham St Unit Basement
- 4500 Fait Ave
- 864 S Macon St
- 4644 Dillon Place
- 701 Grundy St
- 560 Bayview Blvd
- 155 Grundy St
- 3905 Bank St
- 825 Grundy St
- 3818 Mount Pleasant Ave
- 3818 Mt Pleasant Ave
