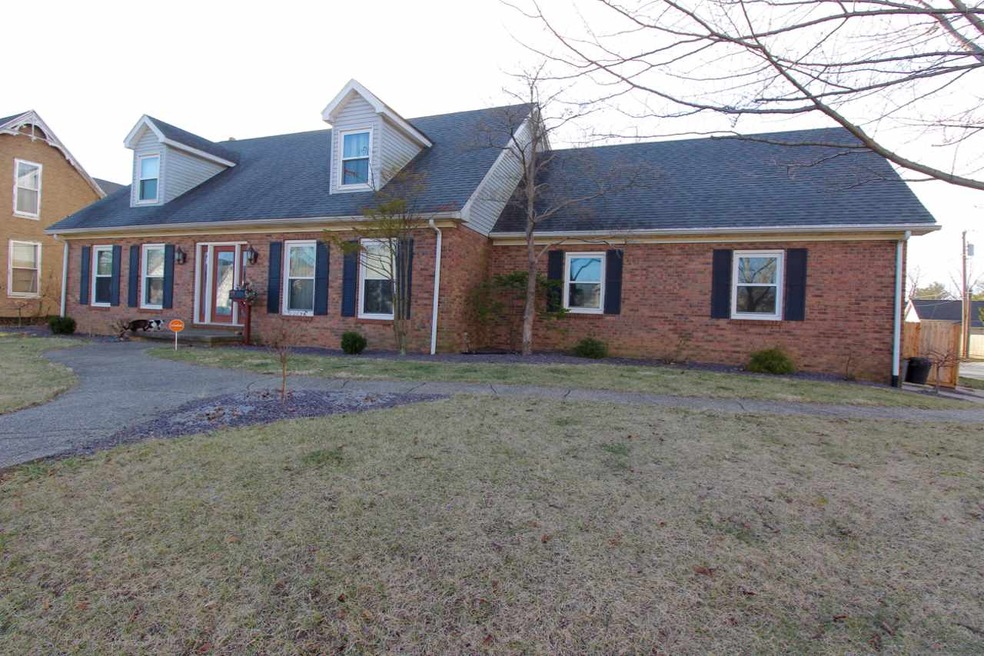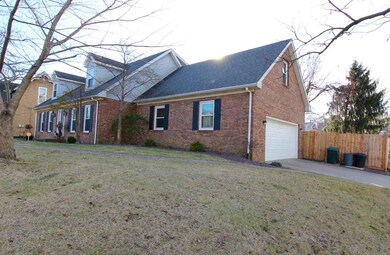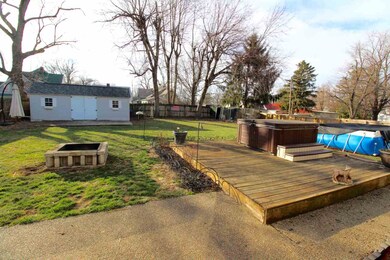
405 S Seminary St Princeton, IN 47670
Highlights
- Above Ground Pool
- Traditional Architecture
- Community Fire Pit
- Living Room with Fireplace
- Corner Lot
- Formal Dining Room
About This Home
As of January 2021Beautiful brick home with over 3,600 finished square feet. Home has been stylishly updated and features large rooms throughout. Main floor features a huge 31'x15' living room with gas fireplace and a formal dining room. Kitchen features white cabinets, updated countertops and newer appliances. Electric smooth top counter range (2010), high-end double oven (2012), new dishwasher (2016) & stainless refrigerator (2006). Garbage disposal was also just replaced (2017). Half bathroom for guests & laundry room with cabinets located on main floor. Upstairs you'll find 4 bedrooms & 2 full bathrooms. Master Suite is 20'x16' with his & her walk-in closets and an updated full bathroom. Full basement is waterproofed & dry. There's an awesome man cave/rec room with an included bar & fireplace! There's also a ton of additional space for storage. You will also like the double stairways. Outback is a huge fenced in yard, patio & deck, above ground pool and an amish built outbuilding that measures 16'x20'. Updates Per Seller: New Triple Paned Windows & Doors Installed (2011), Dimensional Roof (2008), Two Water Heaters (2015 & 2012), Laminate Flooring (2012), Master Shower (2008). HOME WARRANTY IS BEING PROVIDED TO BUYERS.
Home Details
Home Type
- Single Family
Est. Annual Taxes
- $1,108
Year Built
- Built in 1984
Lot Details
- 0.33 Acre Lot
- Lot Dimensions are 100 x 143
- Property is Fully Fenced
- Privacy Fence
- Wood Fence
- Landscaped
- Corner Lot
- Level Lot
Parking
- 2.5 Car Attached Garage
- Garage Door Opener
- Driveway
Home Design
- Traditional Architecture
- Brick Exterior Construction
- Shingle Roof
- Asphalt Roof
Interior Spaces
- 1.5-Story Property
- Bar
- Chair Railings
- Crown Molding
- Ceiling Fan
- Gas Log Fireplace
- Triple Pane Windows
- Insulated Doors
- Entrance Foyer
- Living Room with Fireplace
- 2 Fireplaces
- Formal Dining Room
Kitchen
- Eat-In Kitchen
- Kitchen Island
- Disposal
Flooring
- Carpet
- Laminate
- Tile
- Vinyl
Bedrooms and Bathrooms
- 4 Bedrooms
- En-Suite Primary Bedroom
- Walk-In Closet
- Bathtub with Shower
Laundry
- Laundry on main level
- Washer and Electric Dryer Hookup
Finished Basement
- Basement Fills Entire Space Under The House
- Sump Pump
- Fireplace in Basement
Home Security
- Home Security System
- Fire and Smoke Detector
Eco-Friendly Details
- Energy-Efficient Windows
- Energy-Efficient Doors
Outdoor Features
- Above Ground Pool
- Patio
- Porch
Location
- Suburban Location
Utilities
- Central Air
- Heat Pump System
- Cable TV Available
Listing and Financial Details
- Home warranty included in the sale of the property
- Assessor Parcel Number 26-12-07-401-001.530-028
Community Details
Amenities
- Community Fire Pit
Recreation
- Community Pool
Ownership History
Purchase Details
Home Financials for this Owner
Home Financials are based on the most recent Mortgage that was taken out on this home.Purchase Details
Home Financials for this Owner
Home Financials are based on the most recent Mortgage that was taken out on this home.Purchase Details
Similar Homes in Princeton, IN
Home Values in the Area
Average Home Value in this Area
Purchase History
| Date | Type | Sale Price | Title Company |
|---|---|---|---|
| Warranty Deed | -- | None Available | |
| Deed | $188,500 | Hall, Partenheimer & Kinkle | |
| Warranty Deed | -- | -- |
Property History
| Date | Event | Price | Change | Sq Ft Price |
|---|---|---|---|---|
| 01/26/2021 01/26/21 | Sold | $224,000 | +2.0% | $62 / Sq Ft |
| 12/13/2020 12/13/20 | Pending | -- | -- | -- |
| 12/08/2020 12/08/20 | For Sale | $219,700 | 0.0% | $60 / Sq Ft |
| 11/07/2020 11/07/20 | Pending | -- | -- | -- |
| 09/29/2020 09/29/20 | Price Changed | $219,700 | -4.4% | $60 / Sq Ft |
| 08/24/2020 08/24/20 | For Sale | $229,900 | +22.0% | $63 / Sq Ft |
| 09/19/2017 09/19/17 | Sold | $188,500 | -3.8% | $52 / Sq Ft |
| 05/05/2017 05/05/17 | Pending | -- | -- | -- |
| 02/18/2017 02/18/17 | For Sale | $196,000 | -- | $54 / Sq Ft |
Tax History Compared to Growth
Tax History
| Year | Tax Paid | Tax Assessment Tax Assessment Total Assessment is a certain percentage of the fair market value that is determined by local assessors to be the total taxable value of land and additions on the property. | Land | Improvement |
|---|---|---|---|---|
| 2024 | $2,259 | $224,100 | $14,300 | $209,800 |
| 2023 | $2,169 | $212,100 | $9,800 | $202,300 |
| 2022 | $2,038 | $206,400 | $9,800 | $196,600 |
| 2021 | $1,975 | $200,200 | $9,800 | $190,400 |
| 2020 | $2,019 | $194,100 | $9,800 | $184,300 |
| 2019 | $1,902 | $182,400 | $9,800 | $172,600 |
| 2018 | $1,820 | $176,200 | $9,800 | $166,400 |
| 2017 | $1,212 | $172,300 | $9,800 | $162,500 |
| 2016 | $1,109 | $172,300 | $9,800 | $162,500 |
| 2014 | $903 | $164,300 | $9,800 | $154,500 |
| 2013 | -- | $166,100 | $9,800 | $156,300 |
Agents Affiliated with this Home
-

Seller's Agent in 2021
Tim Mason
RE/MAX
(812) 664-0845
401 Total Sales
-

Buyer's Agent in 2021
Trae Dauby
Dauby Real Estate
(812) 213-4859
1,526 Total Sales
-

Seller's Agent in 2017
Grant Waldroup
F.C. TUCKER EMGE
(812) 664-7270
625 Total Sales
Map
Source: Indiana Regional MLS
MLS Number: 201706495
APN: 26-12-07-401-001.530-028
- 313 S Race St
- 601 S Gibson St
- 208 S Race St
- 411 E Broadway St
- 715 S Seminary St
- 701 E Water St
- 730 S Stormont St
- 2909 Indiana 64
- 111 N Stormont St
- 820 S Stormont St
- 829 S Main St
- 812 S Hart St
- 423 W Mulberry St
- 403 N Gibson St
- 304 N Ford St
- 1027 S Gibson St
- 818 S 1st St
- 810 E Emerson St
- 517 N Gibson St
- 611 E Spruce St






