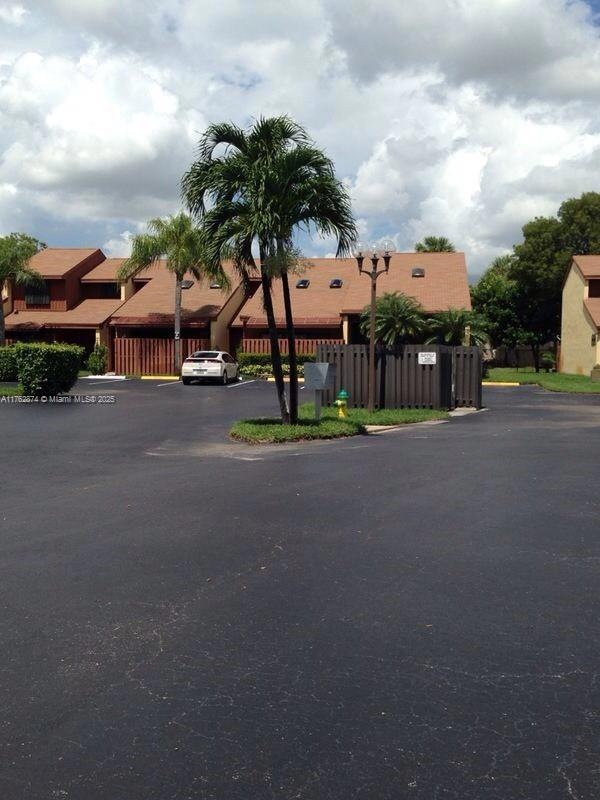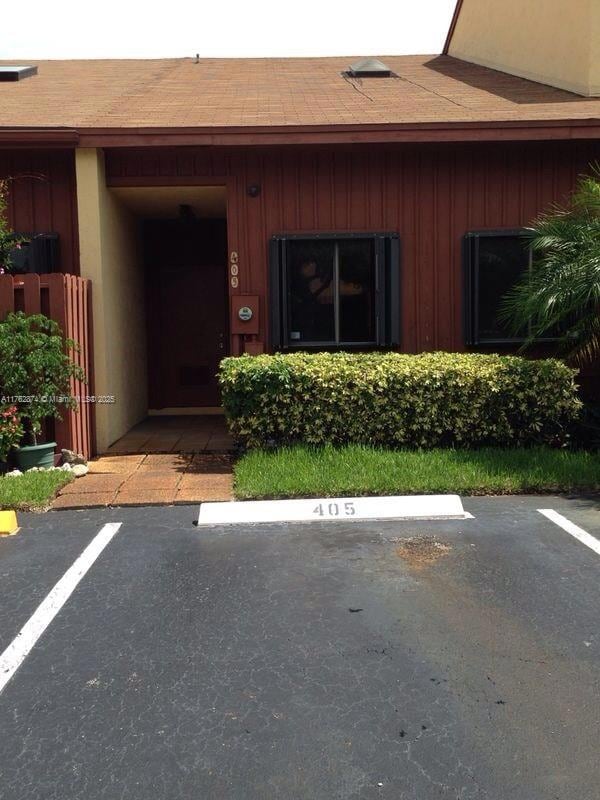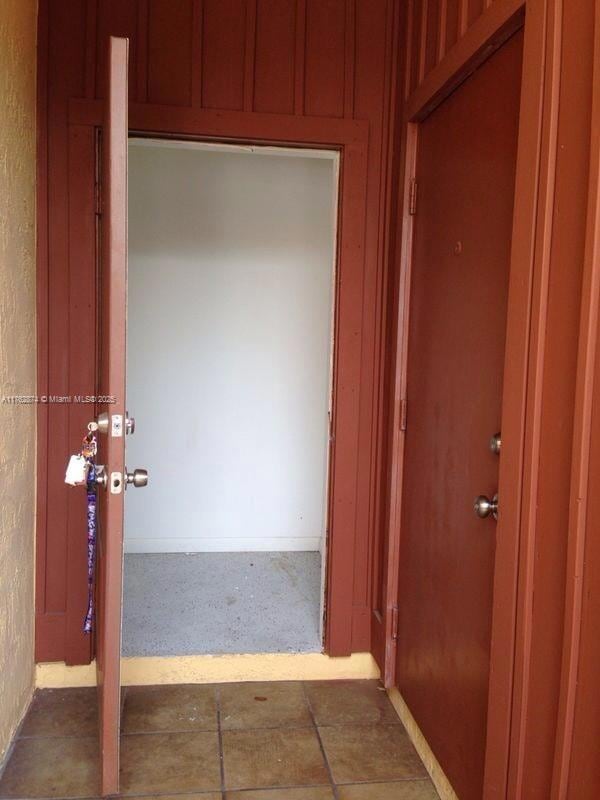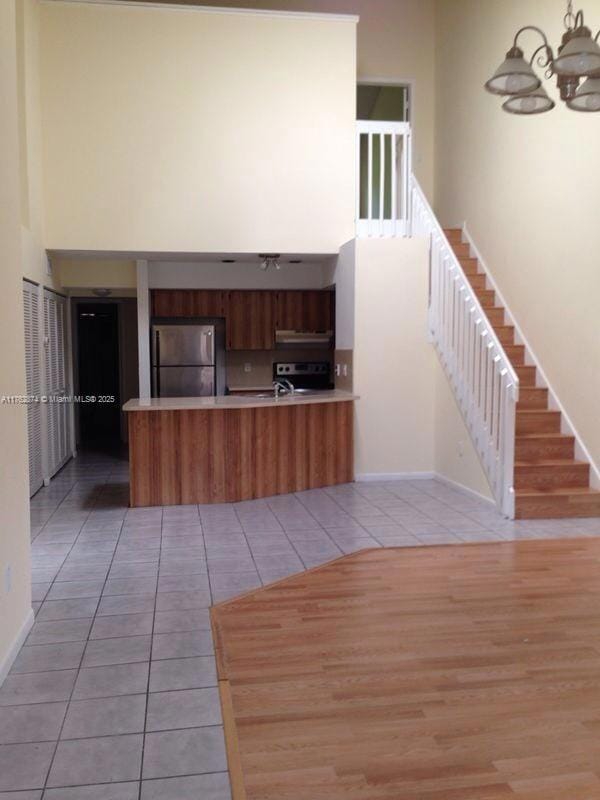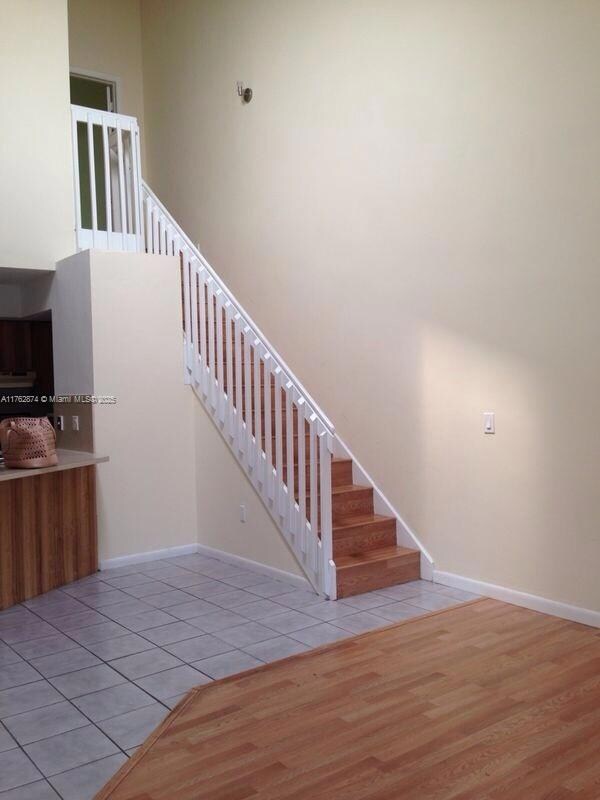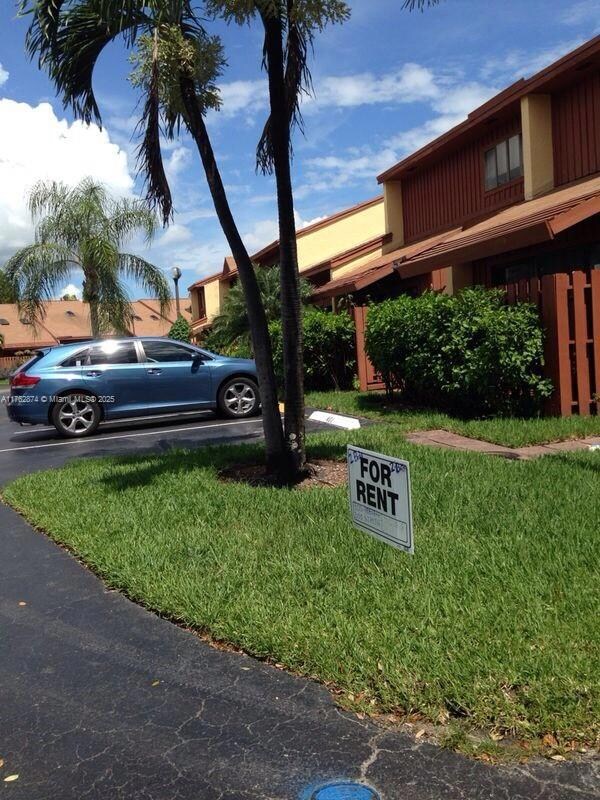2
Beds
2
Baths
1,290
Sq Ft
1,218
Sq Ft Lot
Highlights
- In Ground Pool
- Vaulted Ceiling
- Garden View
- Clubhouse
- Main Floor Bedroom
- Attic
About This Home
COME SEE THIS GREAT TOWNHOME, 2- 2, MASTER BEDROOM UPSTAIRS WITH HUGE WALKING CLOSET, NEWER APPLIANCES, SEMI UPGRADED BATHROOMS, GREAT CONDITION. THIS IS THE PERFECT LOCATION, WALKING DISTANCE TO SHOPPING CENTERS, RIDE YOUR BIKE, JOG OR EVEN WALK TO BEACH!!! MINUTES AWAY FROM FT LAUDRDLE AIRPORT, DOWNTOWN HOLLYWOOD, DOWNTOWN FT LAUDRDLE, EASIEST ACCESS TO I95 AND I595, ENJOY FLORIDA LIVING AT ITS BEST!!
Townhouse Details
Home Type
- Townhome
Est. Annual Taxes
- $5,777
Year Built
- Built in 1987
Lot Details
- 1,218 Sq Ft Lot
- South Facing Home
- Fenced
Home Design
- Frame Construction
- Shingle Roof
- Wood Siding
- Concrete Block And Stucco Construction
Interior Spaces
- 1,290 Sq Ft Home
- Property has 2 Levels
- Vaulted Ceiling
- Ceiling Fan
- Skylights
- Sliding Windows
- Formal Dining Room
- Storage Room
- Ceramic Tile Flooring
- Garden Views
- Attic
Kitchen
- Electric Range
- Microwave
- Dishwasher
- Snack Bar or Counter
Bedrooms and Bathrooms
- 2 Bedrooms
- Main Floor Bedroom
- Primary Bedroom Upstairs
- Closet Cabinetry
- Walk-In Closet
- 2 Full Bathrooms
- Shower Only
Laundry
- Dryer
- Washer
Home Security
Parking
- 2 Car Parking Spaces
- Guest Parking
- Assigned Parking
Outdoor Features
- In Ground Pool
- Exterior Lighting
Schools
- Dania Beach Elementary School
- Olsen Middle School
- South Broward High School
Utilities
- Central Heating and Cooling System
- Electric Water Heater
Listing and Financial Details
- Property Available on 5/12/25
- Assessor Parcel Number 514203610125
Community Details
Overview
- No Home Owners Association
- Sandpiper Bay Condos
- Sandpiper Bay,Sandpiper Woods Subdivision
- The community has rules related to no recreational vehicles or boats, no trucks or trailers
Amenities
- Clubhouse
Recreation
- Community Pool
Pet Policy
- Breed Restrictions
Security
- Complex Is Fenced
- Complete Accordion Shutters
Map
Source: MIAMI REALTORS® MLS
MLS Number: A11762874
APN: 51-42-03-61-0125
Nearby Homes
- 469 SE 14th St
- 426 SE 11th Terrace
- 415 SE 11th Terrace Unit 201
- 425 SE 11th Terrace Unit 403
- 545 SE 12th St Unit 301
- 325 SE 11th Terrace Unit 205
- 529 E Sheridan St Unit 2011
- 529 E Sheridan St Unit 2061
- 529 E Sheridan St Unit 108
- 1025 SE 4th Ave Unit 101
- 1025 SE 4th Ave Unit 106
- 1024 SE 4th Ave Unit 403
- 1024 SE 4th Ave Unit 204
- 315 SE 11th Terrace Unit 203
- 1400 Sheridan St Unit 24J
- 1400 Sheridan St Unit 23J
- 1410 Sheridan St Unit 7I
- 1470 Sheridan St Unit 16C
- 1470 Sheridan St Unit 18C
- 1470 Sheridan St Unit 22C
- 454 SE 14th St
- 1024 SE 4th Ave Unit 403
- 315 SE 11th Terrace Unit 203
- 529 E Sheridan St Unit 3081
- 529 E Sheridan St Unit 3051
- 529 E Sheridan St Unit 108
- 424 SE 10th St Unit 204
- 1450 SE 3rd Ave Unit 209
- 1450 SE 3rd Ave Unit 307
- 1350 SE 3rd Ave Unit 108
- 314 SE 10th St Unit 306
- 208 SE 15th St
- 441 SE 10th St Unit D102
- 215 SW 11th St Unit A
- 1130 SE 6th Ct
- 216 SE 9th St Unit 1
- 216 SE 9th St
- 39 SE 13th Terrace
- 1155 SE 7th Ave
- 1506 Liberty St
