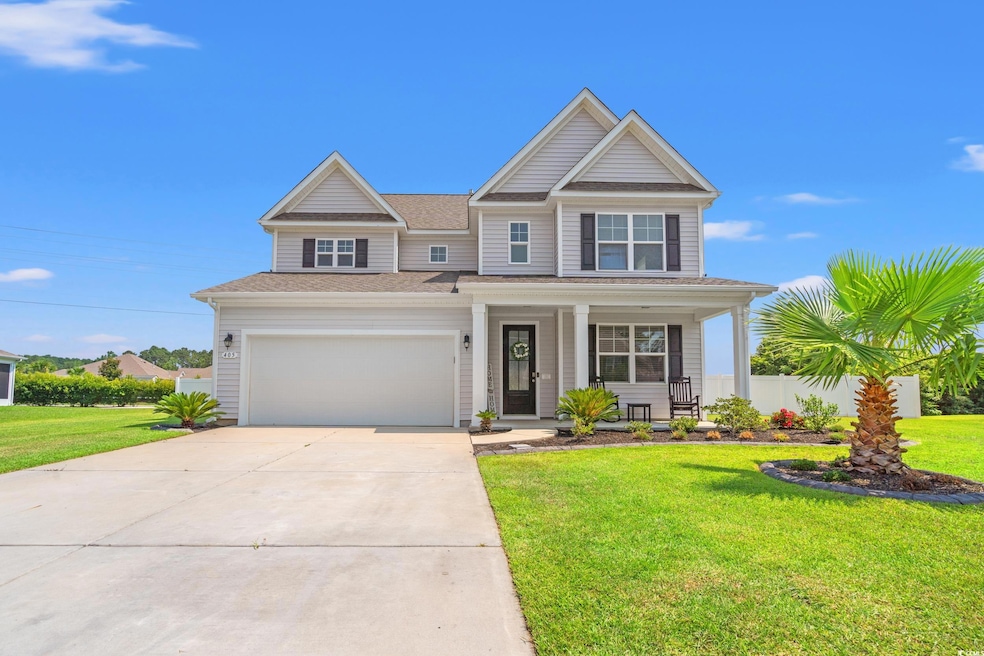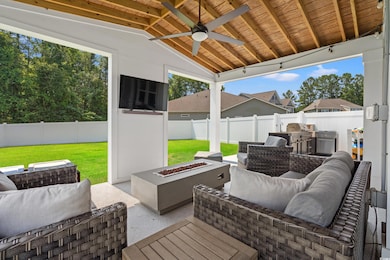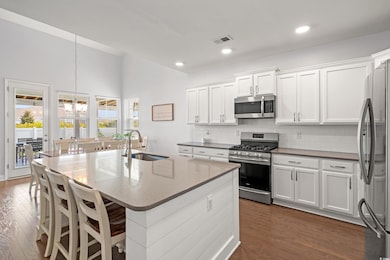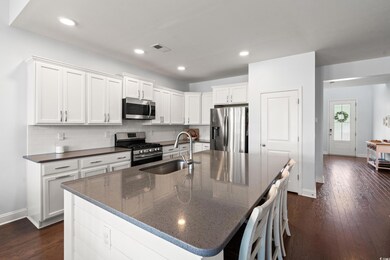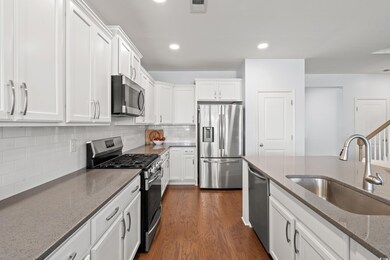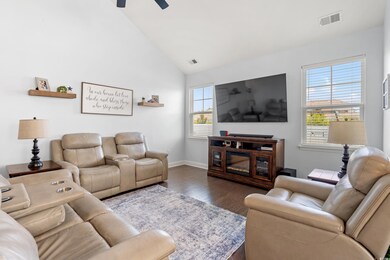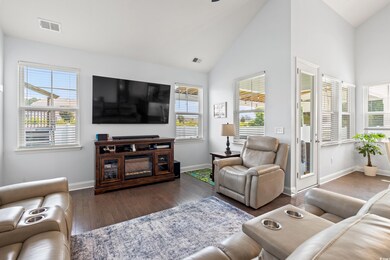405 Spring View Ct Little River, SC 29566
Estimated payment $2,791/month
Highlights
- Clubhouse
- Vaulted Ceiling
- Main Floor Bedroom
- Waterway Elementary School Rated A-
- Traditional Architecture
- Loft
About This Home
This beautifully upgraded 4 bedroom, 3.5 bath home sits on over a quarter acre and offers the perfect blend of comfort, functionality, and style, all less than 10 minutes from the beach. Located in the sought-after community of Hidden Brooke, you'll enjoy fantastic amenities including a large lake perfect for kayaking or paddle boarding, as well as a spacious community pool with a workout facility. Step inside to discover a bright, open floor plan with wood floors throughout the main level and a dedicated home office framed by elegant glass French doors. The gourmet kitchen is a chef’s dream, featuring stainless steel appliances, a natural gas range, Quartz countertops, and a spacious layout that flows seamlessly into the living and dining areas. The main-level master suite is a true retreat, boasting a fully custom solid wood closet system and a spa-inspired en suite bathroom with a luxurious 8-foot tiled walk-in shower. Upstairs, a second master suite with a private bath provides the perfect space for adult children, extended family, or guests—ideal as a mother-in-law suite—as well as a large loft that can easily serve as a second living area, playroom, or media space. Step outside to your private backyard oasis, where a huge covered porch creates the ultimate space for outdoor living and entertaining. Enjoy meals and lounging under the covered area with a wall-mounted TV, and gather around the stunning 5-foot-long natural gas fire table for cozy evenings. The custom outdoor kitchen features a five-burner natural gas grill, dedicated griddle, sink, and built-in cooler, ideal for hosting family and friends. The fully fenced yard also includes a storage shed and an irrigation system for easy upkeep. Additional highlights include a two-car garage and a custom solid wood laundry organization system in the laundry room. Don’t miss your chance to own this stunning home in a highly desirable location near shopping, dining, and the beautiful South Carolina coast. Schedule your private showing today!***Seller is a licensed SC Real Estate Agent***
Home Details
Home Type
- Single Family
Est. Annual Taxes
- $1,382
Year Built
- Built in 2019
Lot Details
- 0.28 Acre Lot
- Fenced
- Irregular Lot
- Property is zoned MRD 3
HOA Fees
- $105 Monthly HOA Fees
Parking
- 2 Car Attached Garage
- Garage Door Opener
Home Design
- Traditional Architecture
- Bi-Level Home
- Slab Foundation
- Vinyl Siding
- Tile
Interior Spaces
- 2,688 Sq Ft Home
- Vaulted Ceiling
- Ceiling Fan
- Entrance Foyer
- Combination Kitchen and Dining Room
- Loft
- Carpet
- Fire and Smoke Detector
Kitchen
- Range
- Microwave
- Dishwasher
- Stainless Steel Appliances
- Kitchen Island
- Solid Surface Countertops
- Disposal
Bedrooms and Bathrooms
- 4 Bedrooms
- Main Floor Bedroom
- Split Bedroom Floorplan
- In-Law or Guest Suite
- Bathroom on Main Level
Laundry
- Laundry Room
- Washer and Dryer Hookup
Outdoor Features
- Patio
- Front Porch
Location
- Outside City Limits
Schools
- Waterway Elementary School
- North Myrtle Beach Middle School
- North Myrtle Beach High School
Utilities
- Central Heating and Cooling System
- Cooling System Powered By Gas
- Heating System Uses Gas
- Underground Utilities
- Gas Water Heater
- Phone Available
- Cable TV Available
Community Details
Overview
- Association fees include electric common, trash pickup, pool service, manager, common maint/repair, recreation facilities
- The community has rules related to fencing, allowable golf cart usage in the community
Amenities
- Clubhouse
Recreation
- Community Pool
Map
Home Values in the Area
Average Home Value in this Area
Tax History
| Year | Tax Paid | Tax Assessment Tax Assessment Total Assessment is a certain percentage of the fair market value that is determined by local assessors to be the total taxable value of land and additions on the property. | Land | Improvement |
|---|---|---|---|---|
| 2024 | $1,382 | $27,395 | $6,941 | $20,454 |
| 2023 | $1,382 | $12,230 | $1,700 | $10,530 |
| 2021 | $1,246 | $18,343 | $2,545 | $15,798 |
| 2020 | $1,108 | $18,343 | $2,545 | $15,798 |
| 2019 | $0 | $0 | $0 | $0 |
Property History
| Date | Event | Price | Change | Sq Ft Price |
|---|---|---|---|---|
| 07/13/2025 07/13/25 | Price Changed | $484,900 | -3.0% | $180 / Sq Ft |
| 06/26/2025 06/26/25 | For Sale | $499,900 | -- | $186 / Sq Ft |
Purchase History
| Date | Type | Sale Price | Title Company |
|---|---|---|---|
| Warranty Deed | $305,693 | -- |
Mortgage History
| Date | Status | Loan Amount | Loan Type |
|---|---|---|---|
| Open | $244,490 | New Conventional |
Source: Coastal Carolinas Association of REALTORS®
MLS Number: 2515778
APN: 31310010046
- 409 Spring View Ct
- 234 Rolling Woods Ct
- 363 Cypress Springs Way
- 3361 Tavernee Ct
- 160 Juniata Loop
- 3784 Charles Place Unit 50
- 504 Patapsco St
- 251 Juniata Loop
- 256 Captains Dr
- 3233 Lyndon Dr
- 152 Gateway Dr
- 121 Queens Rd
- 3821 Highway 1008
- 3699 Highway 1008
- 4195 Pecan St
- 3685 Sea Mountain Hwy
- 3671 Highway 1008
- 319 Nature Trail
- 1025 Plantation Dr W Unit 2625/2626
- 3700 Golf Colony Ln Unit 6-H
- 3700 Golf Colony Ln
- 3700 Golf Colony Ln Unit 25M
- 1095 Plantation Dr W Unit 28G
- 3700 Golf Colony Ln Unit 14E
- 1025 Plantation Dr W Unit building 34 unit 18
- 847 Flowering Branch Ave
- TBD Highway 17
- 4506 Little River Inn Ln
- 186 Saw Horse Dr Unit B
- 3712 Park Pointe Ave
- 3720 Park Pointe Ave
- 166 Adrift Loop
- 500 Cedar Lakes Dr
- 4519 N Plantation Harbour Dr Unit X2
- 4530 N Plantation Harbour Dr Unit A10
- 4015 Fairway Dr Unit 109A
- 4015 Fairway Dr Unit 303
- 4516 N Plantation Harbour Dr
- 2412 Brick Dr
- 441 Waterend Dr
