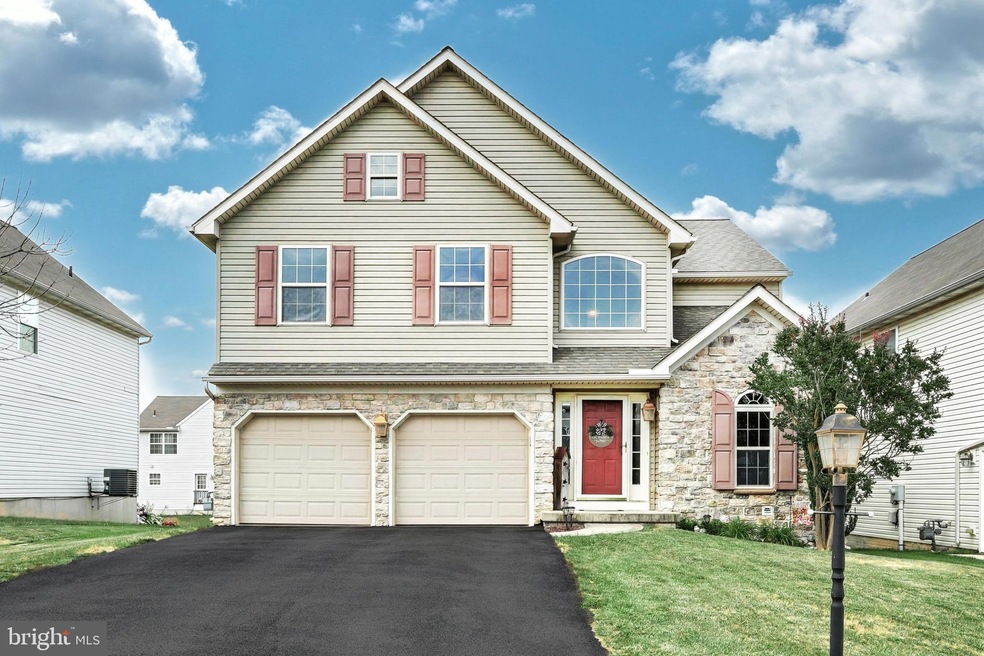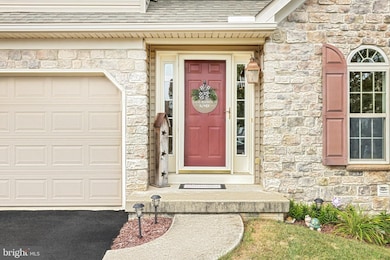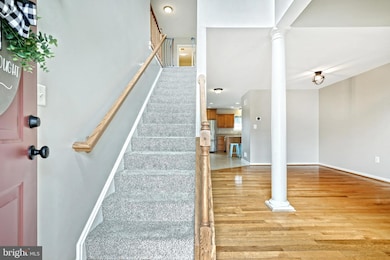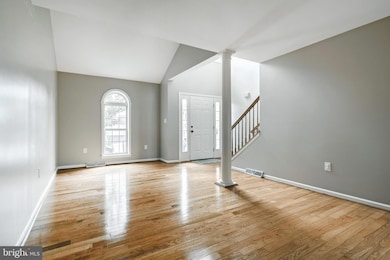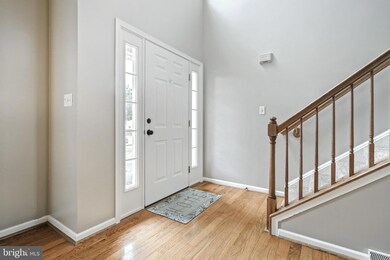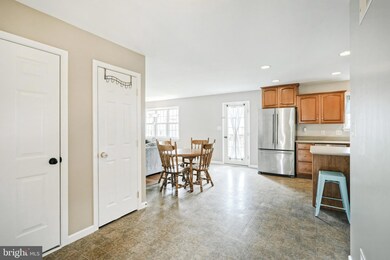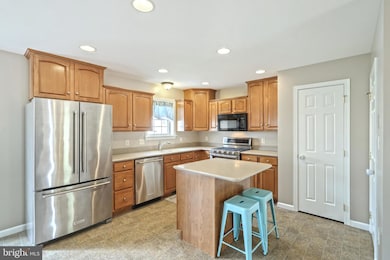
405 Stabley Ln Windsor, PA 17366
Highlights
- Home Theater
- Colonial Architecture
- Breakfast Area or Nook
- Open Floorplan
- Wood Flooring
- Stainless Steel Appliances
About This Home
As of September 2021Stunning colonial home with 4 bedrooms, 2 full bathrooms, and 1 half bath. This spectacular home features a large open floor plan and a spacious deck, perfect for entertaining. This home includes a finished basement, 2 car garage, a new bay window, and a beautiful updated kitchen. Nicely maintained home inside and out. Lots of space for a growing family!
Last Agent to Sell the Property
Berkshire Hathaway HomeServices Homesale Realty License #5003339 Listed on: 07/15/2021

Home Details
Home Type
- Single Family
Est. Annual Taxes
- $6,311
Year Built
- Built in 2005
Lot Details
- 5,520 Sq Ft Lot
HOA Fees
- $20 Monthly HOA Fees
Parking
- 2 Car Direct Access Garage
- Parking Storage or Cabinetry
- Front Facing Garage
- Driveway
- On-Street Parking
Home Design
- Colonial Architecture
- Architectural Shingle Roof
- Aluminum Siding
- Stone Siding
- Vinyl Siding
Interior Spaces
- Property has 2 Levels
- Open Floorplan
- Built-In Features
- Ceiling Fan
- Family Room Off Kitchen
- Dining Room
- Home Theater
Kitchen
- Breakfast Area or Nook
- Eat-In Kitchen
- Built-In Range
- Built-In Microwave
- Dishwasher
- Stainless Steel Appliances
- Kitchen Island
- Disposal
Flooring
- Wood
- Carpet
Bedrooms and Bathrooms
- 4 Main Level Bedrooms
- En-Suite Primary Bedroom
- Walk-In Closet
- Soaking Tub
Laundry
- Dryer
- Washer
Finished Basement
- Heated Basement
- Basement Fills Entire Space Under The House
Utilities
- Forced Air Heating and Cooling System
- Cooling System Utilizes Natural Gas
- Natural Gas Water Heater
Community Details
- Association fees include common area maintenance
- Chatham Creek HOA
- Chatham Creek Subdivision
Listing and Financial Details
- Tax Lot 0112
- Assessor Parcel Number 53-000-34-0112-00-00000
Ownership History
Purchase Details
Home Financials for this Owner
Home Financials are based on the most recent Mortgage that was taken out on this home.Purchase Details
Home Financials for this Owner
Home Financials are based on the most recent Mortgage that was taken out on this home.Purchase Details
Home Financials for this Owner
Home Financials are based on the most recent Mortgage that was taken out on this home.Similar Homes in Windsor, PA
Home Values in the Area
Average Home Value in this Area
Purchase History
| Date | Type | Sale Price | Title Company |
|---|---|---|---|
| Deed | $279,900 | Homesale Settlement Services | |
| Deed | $232,000 | None Available | |
| Deed | $256,263 | None Available |
Mortgage History
| Date | Status | Loan Amount | Loan Type |
|---|---|---|---|
| Open | $240,900 | New Conventional | |
| Previous Owner | $205,845 | FHA | |
| Previous Owner | $210,622 | FHA | |
| Previous Owner | $191,290 | FHA | |
| Previous Owner | $30,000 | Credit Line Revolving | |
| Previous Owner | $140,000 | Fannie Mae Freddie Mac |
Property History
| Date | Event | Price | Change | Sq Ft Price |
|---|---|---|---|---|
| 09/21/2021 09/21/21 | Sold | $279,900 | 0.0% | $102 / Sq Ft |
| 07/17/2021 07/17/21 | Pending | -- | -- | -- |
| 07/15/2021 07/15/21 | For Sale | $279,900 | +20.6% | $102 / Sq Ft |
| 12/28/2018 12/28/18 | Sold | $232,000 | -1.2% | $85 / Sq Ft |
| 11/19/2018 11/19/18 | Pending | -- | -- | -- |
| 11/09/2018 11/09/18 | For Sale | $234,900 | -- | $86 / Sq Ft |
Tax History Compared to Growth
Tax History
| Year | Tax Paid | Tax Assessment Tax Assessment Total Assessment is a certain percentage of the fair market value that is determined by local assessors to be the total taxable value of land and additions on the property. | Land | Improvement |
|---|---|---|---|---|
| 2025 | $6,761 | $216,280 | $36,300 | $179,980 |
| 2024 | $6,495 | $216,280 | $36,300 | $179,980 |
| 2023 | $6,495 | $216,280 | $36,300 | $179,980 |
| 2022 | $6,495 | $216,280 | $36,300 | $179,980 |
| 2021 | $6,311 | $216,280 | $36,300 | $179,980 |
| 2020 | $6,311 | $216,280 | $36,300 | $179,980 |
| 2019 | $6,289 | $216,280 | $36,300 | $179,980 |
| 2018 | $6,257 | $216,280 | $36,300 | $179,980 |
| 2017 | $6,203 | $216,280 | $36,300 | $179,980 |
| 2016 | $0 | $216,280 | $36,300 | $179,980 |
| 2015 | -- | $216,280 | $36,300 | $179,980 |
| 2014 | -- | $216,280 | $36,300 | $179,980 |
Agents Affiliated with this Home
-

Seller's Agent in 2021
Travis Solomon
Berkshire Hathaway HomeServices Homesale Realty
(717) 968-7940
141 Total Sales
-

Seller Co-Listing Agent in 2021
Judd Gemmill
The Exchange Real Estate Company LLC
(717) 873-0301
269 Total Sales
-

Buyer's Agent in 2021
Jodi Reineberg
Berkshire Hathaway HomeServices Homesale Realty
(717) 880-0173
238 Total Sales
-

Seller's Agent in 2018
Aaron McKee
Cummings & Co. Realtors
(410) 808-3524
84 Total Sales
-

Buyer's Agent in 2018
Gina Baum
Howard Hanna
(443) 253-8322
354 Total Sales
Map
Source: Bright MLS
MLS Number: PAYK2001980
APN: 53-000-34-0112.00-00000
- 865 Thomas Armor Dr
- 232 S Camp St
- 182 W Main St
- 27 W Mark Ave
- 33 N Camp St
- 126 W Main St
- 124 & 126 W Main St
- 124 W Main St
- 7 E High St
- 245 Manor Rd
- 24 Adams St
- Lot 2 Freysville Rd
- 2 Windsor Acres
- 245 Azalea Dr
- 0 Freysville Rd
- Lot Two Freysville Rd
- 125 Azalea Dr
- 59 Weaver Ln
- 45 Buckingham Dr
- 70 Centre Ct
