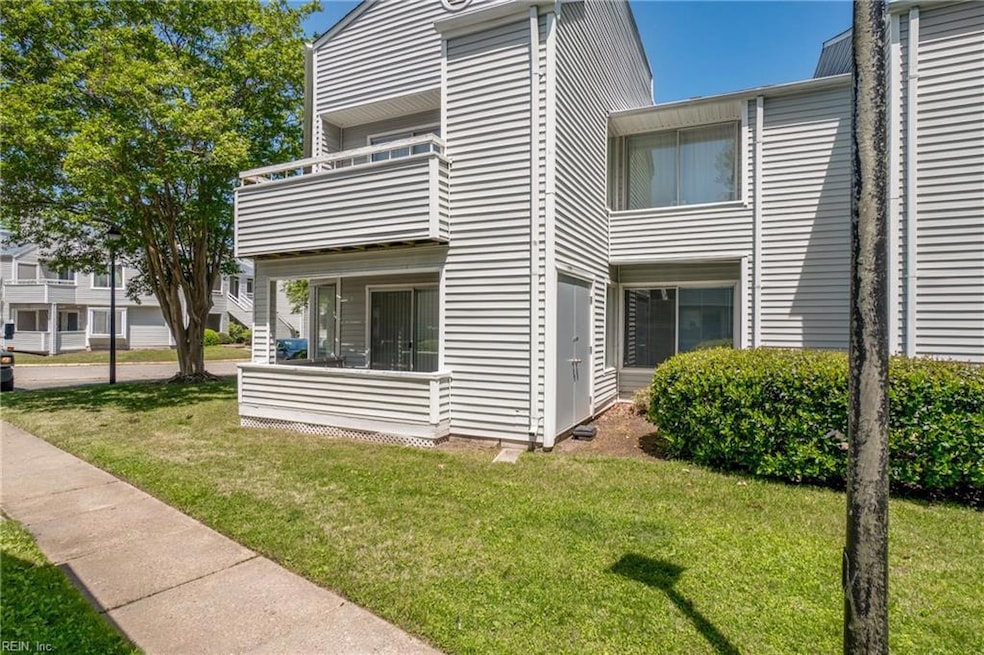405 Surf Scoter Ct Virginia Beach, VA 23462
Larkspur NeighborhoodEstimated payment $1,529/month
Highlights
- Patio
- Central Air
- Vinyl Flooring
- Larkspur Middle School Rated A-
- Wood Burning Fireplace
- 1-Story Property
About This Home
Stunning 2-bedroom, 2-bath condo located just minutes from the interstate, golf course, and Town Center. This updated first-floor unit features a spacious, open layout with a cozy wood-burning fireplace, abundant natural light, and patio. The remodeled kitchen boasts a new dishwasher and custom cabinetry. Additional updates include modernized bathrooms, new flooring, updated lighting, granite countertops, and a recently replaced hot water heater. Condo fees cover master insurance policy, trash removal, water, sewer, and grounds maintenance. The condo association has recently enhanced the balcony, parking area, and landscaping, with more improvements planned. Dedicated parking just a few feet from your door!
Property Details
Home Type
- Multi-Family
Est. Annual Taxes
- $1,540
Year Built
- Built in 1986
HOA Fees
- $373 Monthly HOA Fees
Parking
- 1 Car Parking Space
Home Design
- Property Attached
- Slab Foundation
- Asphalt Shingled Roof
- Vinyl Siding
Interior Spaces
- 837 Sq Ft Home
- 1-Story Property
- Wood Burning Fireplace
- Vinyl Flooring
Kitchen
- Electric Range
- Microwave
- Dishwasher
- Disposal
Bedrooms and Bathrooms
- 2 Bedrooms
- 2 Full Bathrooms
Laundry
- Dryer
- Washer
Outdoor Features
- Patio
Schools
- Kempsville Elementary School
- Larkspur Middle School
- Kempsville High School
Utilities
- Central Air
- Heat Pump System
- Electric Water Heater
Community Details
- Cpva Management, Inc P.O. Box 375, Emerson, N.J,07630 Association
- Low-Rise Condominium
- Brookside 396 Subdivision
Map
Home Values in the Area
Average Home Value in this Area
Tax History
| Year | Tax Paid | Tax Assessment Tax Assessment Total Assessment is a certain percentage of the fair market value that is determined by local assessors to be the total taxable value of land and additions on the property. | Land | Improvement |
|---|---|---|---|---|
| 2025 | $1,540 | $159,400 | $65,000 | $94,400 |
| 2024 | $1,540 | $158,800 | $65,000 | $93,800 |
| 2023 | $1,348 | $136,200 | $44,000 | $92,200 |
| 2022 | $1,140 | $115,100 | $34,000 | $81,100 |
| 2021 | $988 | $99,800 | $25,000 | $74,800 |
| 2020 | $945 | $92,900 | $23,000 | $69,900 |
| 2019 | $887 | $73,400 | $20,000 | $53,400 |
| 2018 | $736 | $73,400 | $20,000 | $53,400 |
| 2017 | $724 | $72,200 | $20,000 | $52,200 |
| 2016 | $670 | $67,700 | $20,000 | $47,700 |
| 2015 | $313 | $63,200 | $20,000 | $43,200 |
| 2014 | $764 | $69,100 | $28,000 | $41,100 |
Property History
| Date | Event | Price | List to Sale | Price per Sq Ft |
|---|---|---|---|---|
| 08/13/2025 08/13/25 | Price Changed | $196,000 | -1.5% | $234 / Sq Ft |
| 07/25/2025 07/25/25 | For Sale | $199,000 | 0.0% | $238 / Sq Ft |
| 07/14/2025 07/14/25 | Pending | -- | -- | -- |
| 05/23/2025 05/23/25 | For Sale | $199,000 | -- | $238 / Sq Ft |
Purchase History
| Date | Type | Sale Price | Title Company |
|---|---|---|---|
| Deed | $67,000 | -- | |
| Deed | $63,500 | -- |
Mortgage History
| Date | Status | Loan Amount | Loan Type |
|---|---|---|---|
| Open | $58,625 | New Conventional |
Source: Real Estate Information Network (REIN)
MLS Number: 10584343
APN: 1476-39-5572-6540
- 4714 Goldeneye Ct
- 459 Troon Chase
- 457 Troon Chase
- 4620 Hagen Dr
- 428 Troon Chase
- 4724 Kempsville Greens Pkwy
- 409 Troon Chase
- 435 Greenview Dr
- 240 Carnelian St
- 4512 Marlwood Way
- 514 Mulligan Dr
- 512 Mulligan Dr
- 4816 Alicia Dr
- 378 Kenley Rd
- 512 Edwin Dr
- 4917 Travertine Ave
- 4921 Travertine Ave
- 4897 Bonney Rd
- 4707 Woods Edge Rd
- 308 Moate Cir
- 4700 Parvathi Ct Unit 101
- 233 Carnelian St
- 4594 Wicklow Place
- 4637 Fern Oak Ct
- 4931 Travertine Ave
- 4540 Helm
- 4757 Marlwood Way
- 5012 Spinel St
- 4775 Marlwood Way
- 4548 Bonney Rd
- 4924 Princess Anne Rd
- 4725 Onondaga Rd
- 133 Chinook St
- 4432 Bonney Rd
- 283 Ferdinand Cir
- 283 Ferdinand Cir Unit Columbus Station Condo
- 5024 Bonney Rd Unit A
- 4567 Genoa Cir
- 221 Bonneys Quay
- 4516 Pinta Ln







