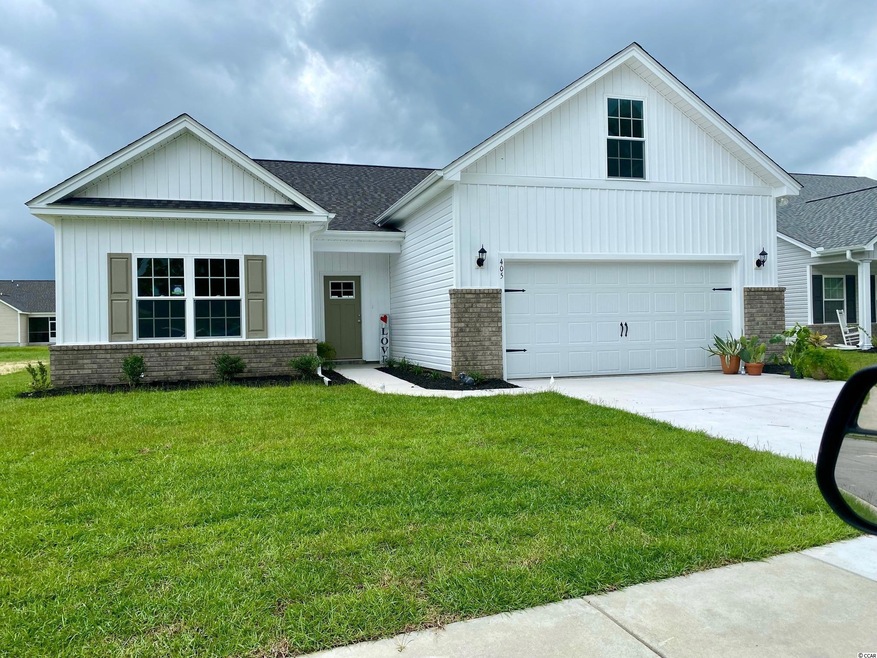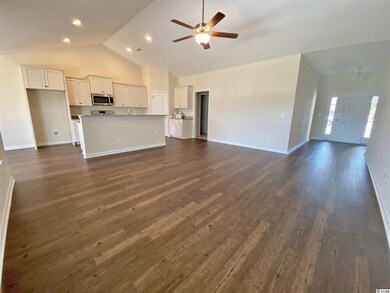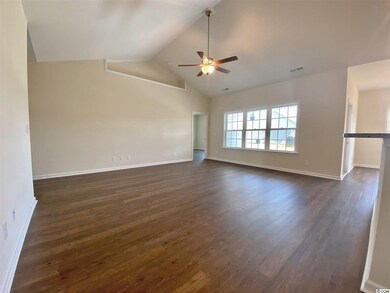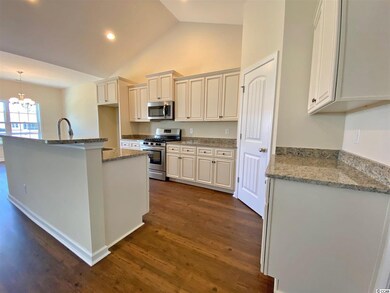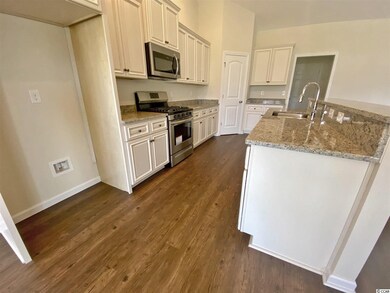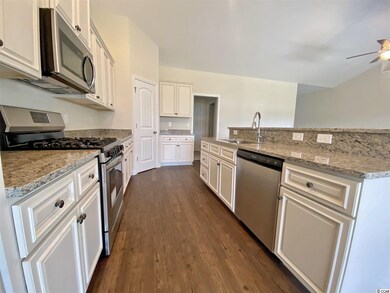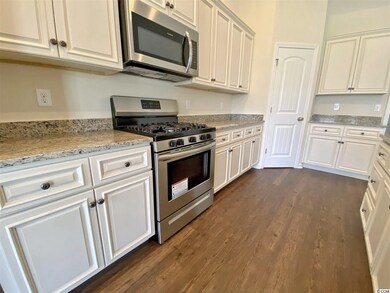
405 Two Rivers Rd Unit Park Hill Floor Plan Georgetown, SC 29440
Highlights
- New Construction
- Vaulted Ceiling
- Main Floor Bedroom
- Family Room with Fireplace
- Traditional Architecture
- Bonus Room
About This Home
As of July 2024The Park Hill Model is a one level home with a Bonus room above the Garage making it a 4 BR 3 Bath, 2025+/- heated sq. ft. plus a 2-car garage with an open floor plan that features a spacious and comfortable kitchen overlooking the living room. This home feature includes but are not limited to: Large open Kitchen with pantry, Quartz Counter tops, Tile Backsplash, Stainless Steel Appliances, Covered rear porch, 5 ft. walk-in shower in Master Bathroom - cultured marble vanity tops in bathrooms. Pictures are of a similar plan model home and are for illustration purposes only. All of the homes in Harbor Club come standard with the efficiency and luxury of Natural Gas. Enjoy Gas Heat, Natural Gas Range and a Rinnai Tank-less water heater. Beverly homes offers home customization and floor plan changes. Harbor Club is a premier private community located along Winyah Bay and the Intracoastal Waterway, near Historic Georgetown, SC. Community amenities include a day dock, Boat Ramp, Bay House, sidewalks and walking trails that wind throughout the community. A secured RV/ Boat storage area is available for property owners. Huge oaks and beautiful tidal saltwater ponds make this one of the premier communities in the area. Come experience the beautiful and sweet life that the low country of South Carolina and Harbor Club have to offer! Beverly Homes is a equal opportunity Builder.
Last Agent to Sell the Property
The Beverly Group License #82781 Listed on: 02/16/2022
Home Details
Home Type
- Single Family
Est. Annual Taxes
- $3,097
Year Built
- Built in 2022 | New Construction
Lot Details
- 8,276 Sq Ft Lot
- Rectangular Lot
- Property is zoned PDD
HOA Fees
- $75 Monthly HOA Fees
Parking
- 2 Car Attached Garage
- Garage Door Opener
Home Design
- Traditional Architecture
- Brick Exterior Construction
- Slab Foundation
- Vinyl Siding
Interior Spaces
- 2,025 Sq Ft Home
- Tray Ceiling
- Vaulted Ceiling
- Ceiling Fan
- Family Room with Fireplace
- Dining Area
- Bonus Room
- Screened Porch
- Luxury Vinyl Tile Flooring
Kitchen
- Range
- Microwave
- Dishwasher
- Stainless Steel Appliances
- Solid Surface Countertops
- Disposal
Bedrooms and Bathrooms
- 4 Bedrooms
- Main Floor Bedroom
- Bathroom on Main Level
- 3 Full Bathrooms
- Shower Only
Laundry
- Laundry Room
- Washer and Dryer Hookup
Schools
- Maryville Elementary School
- Georgetown Middle School
- Georgetown High School
Utilities
- Central Air
- Cooling System Powered By Gas
- Heating System Uses Gas
- Underground Utilities
- Gas Water Heater
- Phone Available
- Cable TV Available
Additional Features
- No Carpet
- Patio
Community Details
- Association fees include electric common, trash pickup, manager, common maint/repair, legal and accounting
- The community has rules related to allowable golf cart usage in the community
Listing and Financial Details
- Home warranty included in the sale of the property
Ownership History
Purchase Details
Home Financials for this Owner
Home Financials are based on the most recent Mortgage that was taken out on this home.Purchase Details
Home Financials for this Owner
Home Financials are based on the most recent Mortgage that was taken out on this home.Purchase Details
Similar Homes in Georgetown, SC
Home Values in the Area
Average Home Value in this Area
Purchase History
| Date | Type | Sale Price | Title Company |
|---|---|---|---|
| Warranty Deed | $492,500 | None Listed On Document | |
| Warranty Deed | $340,047 | None Listed On Document | |
| Special Master Deed | $20,000 | None Available |
Mortgage History
| Date | Status | Loan Amount | Loan Type |
|---|---|---|---|
| Previous Owner | $272,037 | New Conventional | |
| Previous Owner | $3,000,000 | Amount Keyed Is An Aggregate Amount |
Property History
| Date | Event | Price | Change | Sq Ft Price |
|---|---|---|---|---|
| 07/09/2024 07/09/24 | Sold | $492,500 | -3.4% | $243 / Sq Ft |
| 06/04/2024 06/04/24 | Price Changed | $509,990 | -1.0% | $252 / Sq Ft |
| 04/04/2024 04/04/24 | For Sale | $515,000 | +51.4% | $254 / Sq Ft |
| 08/22/2022 08/22/22 | Sold | $340,047 | 0.0% | $168 / Sq Ft |
| 02/16/2022 02/16/22 | For Sale | $340,047 | -- | $168 / Sq Ft |
Tax History Compared to Growth
Tax History
| Year | Tax Paid | Tax Assessment Tax Assessment Total Assessment is a certain percentage of the fair market value that is determined by local assessors to be the total taxable value of land and additions on the property. | Land | Improvement |
|---|---|---|---|---|
| 2024 | $3,097 | $15,000 | $1,200 | $13,800 |
| 2023 | $3,097 | $15,000 | $1,200 | $13,800 |
| 2022 | $682 | $3,070 | $600 | $2,470 |
| 2021 | $284 | $0 | $0 | $0 |
| 2020 | $284 | $0 | $0 | $0 |
| 2019 | $28 | $0 | $0 | $0 |
| 2018 | $0 | $0 | $0 | $0 |
| 2017 | $26 | $0 | $0 | $0 |
| 2016 | $26 | $90 | $0 | $0 |
| 2015 | -- | $0 | $0 | $0 |
| 2014 | -- | $4,000 | $4,000 | $0 |
| 2012 | -- | $4,000 | $4,000 | $0 |
Agents Affiliated with this Home
-

Seller's Agent in 2024
The Jamie Beard Team
The Litchfield Company RE
(843) 979-5380
3 in this area
466 Total Sales
-

Seller Co-Listing Agent in 2024
Mary Alice Ruben
The Litchfield Company RE
(843) 461-5030
2 in this area
52 Total Sales
-

Buyer's Agent in 2024
Kevin Jayroe
Compass Carolinas, LLC
(843) 318-1439
43 in this area
67 Total Sales
-

Seller's Agent in 2022
Archie Sanders
The Beverly Group
(843) 685-2496
56 in this area
192 Total Sales
Map
Source: Coastal Carolinas Association of REALTORS®
MLS Number: 2203173
APN: 05-0049A-097-00-00
- 417 Grain Field Dr
- 418 Grain Field Dr
- Lot 104 Two Rivers Rd
- 302 Chaff Ct
- 308 Concorde Dr
- 523 Charlton Blvd
- 2604 S Bay St
- Lot 140 Seaport Cir
- Lot 117 Seaport Cir
- 705 Fogel St
- 2510 Redwood St
- 3143 S Island Rd
- 2425 S Bay St
- 2423 S Bay St
- 2405 S Island Rd
- 2315 Withers St Unit Lot C Abaco Plan
- 2313 Withers St Unit Lot B Laural Oak Pla
- 2612 Old Charleston Rd Unit Lot 1 Poplar Plan
- 2951 Mary Hines Ln
- 608 Britt St Unit Lot 26 Sullivan Plan
