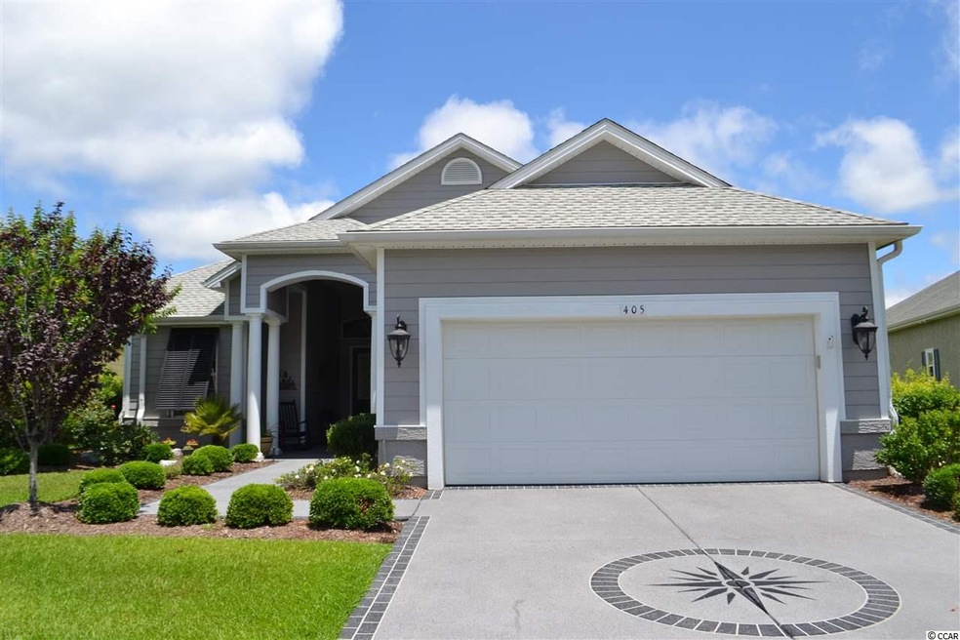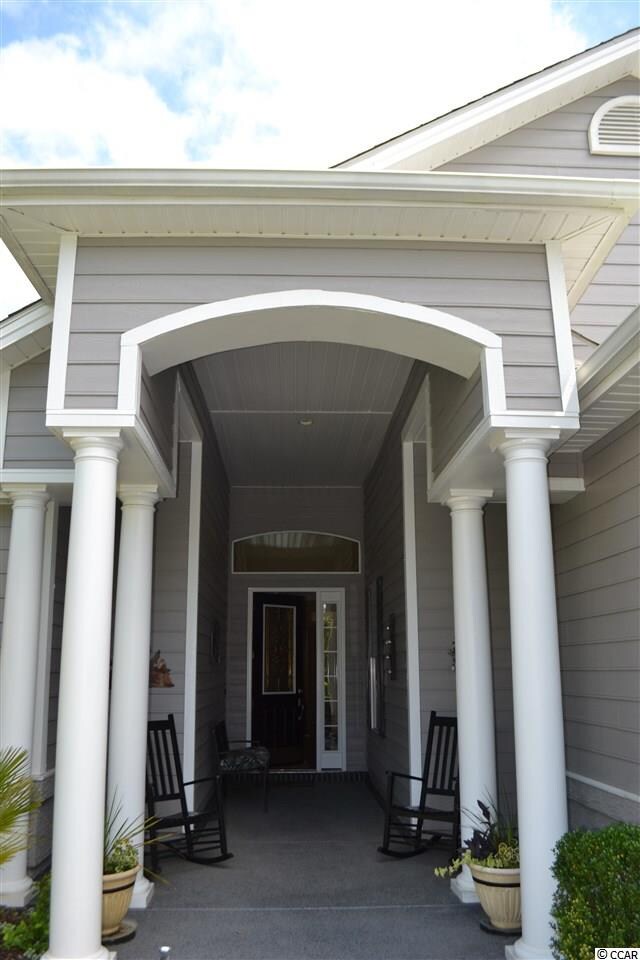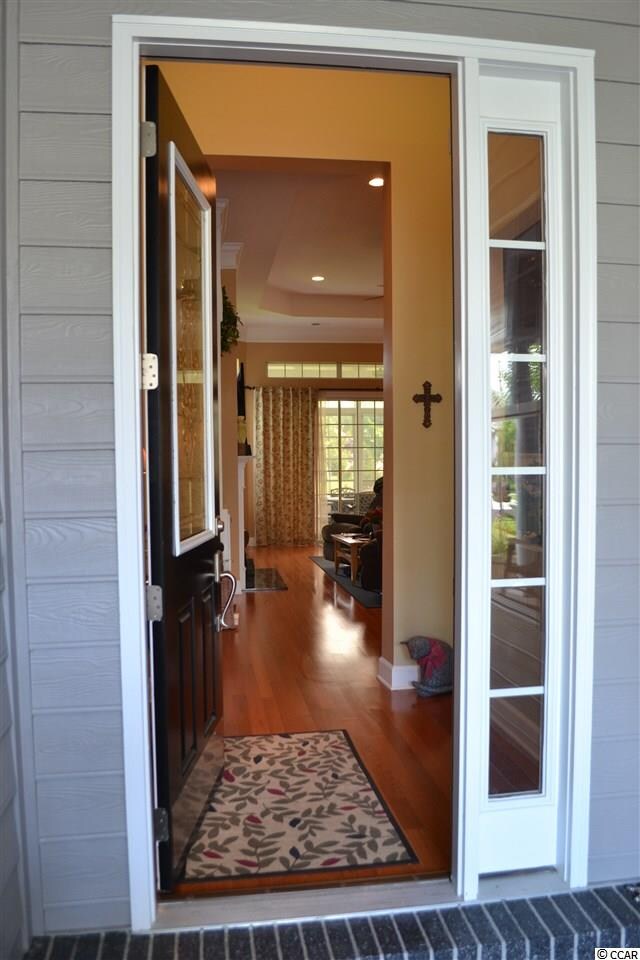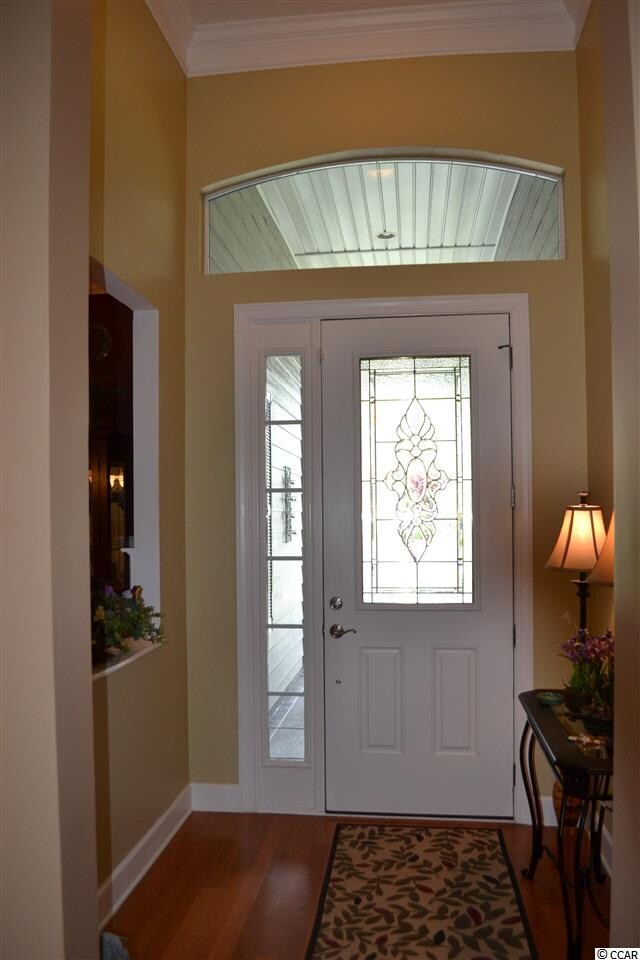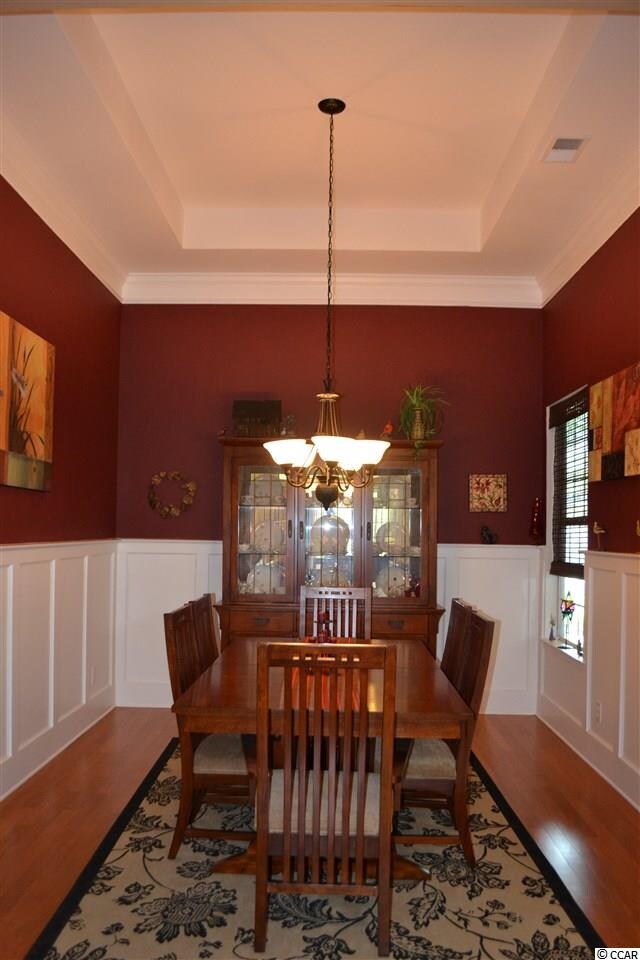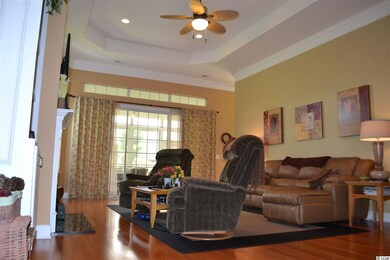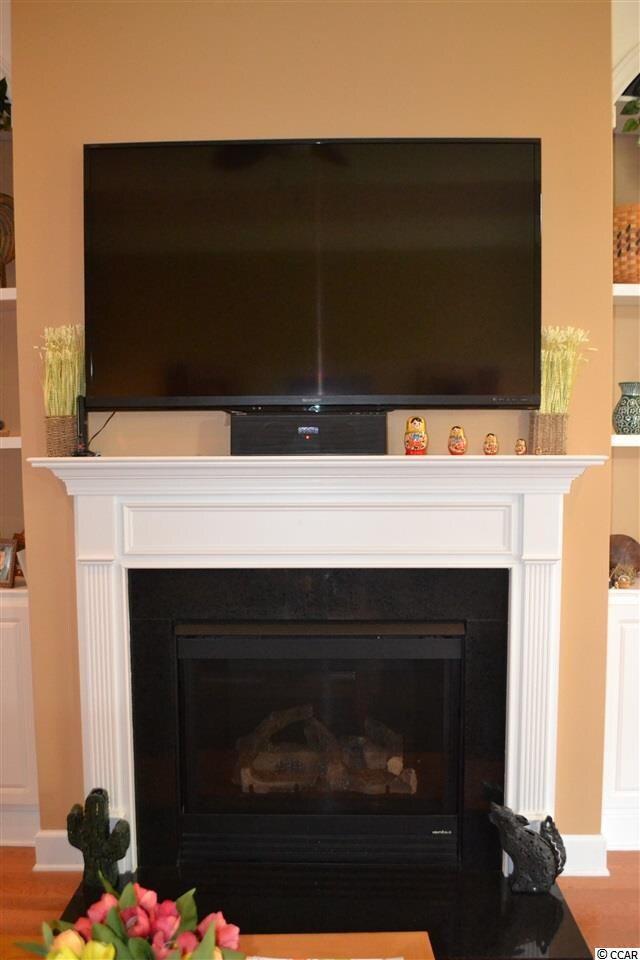
405 Valhalla Ln Murrells Inlet, SC 29576
Burgess NeighborhoodHighlights
- Senior Community
- Gated Community
- Vaulted Ceiling
- Sitting Area In Primary Bedroom
- Clubhouse
- Ranch Style House
About This Home
As of October 2021NEW PRICE - 2,300 + sq ft. Most popular model of the Phoenician Series. This La Quinta model is ready for you to move in now. This home was built with beautiful upgrades, plus the current home owners added more. Natural, Cherry hard wood flooring, and neutral paint colors compliment this homes features. Decorative, Double Crown molding throughout, Single Crown in the Guest Bedrooms. The Living Room features two, floor to ceiling, built in book cases that outline the gas fireplace and mantle, plus high vaulted ceilings in every room and hallway. Your Master Bedroom suite is separate from your Guest Bedrooms, and has a nice sitting area, and tray ceiling. His and Hers walk in closets, and separate sinks, and a vanity. Each Guest bedroom has a Murphy Bed and matching built in desks and shelving, along with a shared full bath. There is plenty of room in your Kitchen for entertaining, a large over-sized Pantry, and add'l storage closet. There is a Breakfast Bar and casual dining area in the Kitchen and a Formal Dining Room open to the Living Room. Head outside to the Lanai that features air conditioning, tiled floors and EZ-breeze style windows. Take in all the nature and wildlife Seasons offers while sitting in the Lanai or outside on the patio. The serene park like setting is a perfect place to relax. The community is 55+, Active Adult with many amenities for you to enjoy. Take time to sit by the pool, or work out at the gym. If you like to be social, Seasons offers many activities which are planned by the onsite lifestyle director.
Last Agent to Sell the Property
EXP Realty LLC License #82731 Listed on: 06/05/2015

Home Details
Home Type
- Single Family
Est. Annual Taxes
- $1,938
Year Built
- Built in 2007
HOA Fees
- $365 Monthly HOA Fees
Parking
- 2 Car Attached Garage
- Garage Door Opener
Home Design
- Ranch Style House
- Slab Foundation
- Concrete Siding
- Tile
Interior Spaces
- 2,349 Sq Ft Home
- Tray Ceiling
- Vaulted Ceiling
- Ceiling Fan
- Window Treatments
- Entrance Foyer
- Living Room with Fireplace
- Formal Dining Room
- Workshop
- Screened Porch
- Pull Down Stairs to Attic
Kitchen
- Breakfast Bar
- Range
- Microwave
- Dishwasher
- Solid Surface Countertops
- Disposal
Flooring
- Carpet
- Laminate
Bedrooms and Bathrooms
- 3 Bedrooms
- Sitting Area In Primary Bedroom
- Split Bedroom Floorplan
- Walk-In Closet
- Bathroom on Main Level
- Vaulted Bathroom Ceilings
- Single Vanity
- Dual Vanity Sinks in Primary Bathroom
- Shower Only
- Garden Bath
Laundry
- Laundry Room
- Washer and Dryer
Home Security
- Home Security System
- Fire and Smoke Detector
Schools
- Saint James Elementary School
- Saint James Middle School
- Saint James High School
Utilities
- Central Heating and Cooling System
- Water Heater
Additional Features
- Patio
- Rectangular Lot
Community Details
Overview
- Senior Community
- Association fees include internet access, landscape/lawn, master antenna/cable TV, manager, pool service, security, trash pickup
- The community has rules related to allowable golf cart usage in the community
Recreation
- Tennis Courts
- Community Indoor Pool
Additional Features
- Clubhouse
- Security
- Gated Community
Ownership History
Purchase Details
Home Financials for this Owner
Home Financials are based on the most recent Mortgage that was taken out on this home.Purchase Details
Home Financials for this Owner
Home Financials are based on the most recent Mortgage that was taken out on this home.Purchase Details
Home Financials for this Owner
Home Financials are based on the most recent Mortgage that was taken out on this home.Purchase Details
Home Financials for this Owner
Home Financials are based on the most recent Mortgage that was taken out on this home.Similar Homes in Murrells Inlet, SC
Home Values in the Area
Average Home Value in this Area
Purchase History
| Date | Type | Sale Price | Title Company |
|---|---|---|---|
| Warranty Deed | $470,000 | -- | |
| Warranty Deed | $305,000 | -- | |
| Deed | $320,000 | -- | |
| Survivorship Deed | $355,177 | None Available |
Mortgage History
| Date | Status | Loan Amount | Loan Type |
|---|---|---|---|
| Open | $295,000 | New Conventional | |
| Previous Owner | $105,000 | No Value Available | |
| Previous Owner | $50,000 | Purchase Money Mortgage |
Property History
| Date | Event | Price | Change | Sq Ft Price |
|---|---|---|---|---|
| 10/27/2021 10/27/21 | Sold | $470,000 | +2.2% | $181 / Sq Ft |
| 09/08/2021 09/08/21 | For Sale | $460,000 | +50.8% | $177 / Sq Ft |
| 06/20/2016 06/20/16 | Sold | $305,000 | -15.0% | $130 / Sq Ft |
| 03/30/2016 03/30/16 | Pending | -- | -- | -- |
| 06/05/2015 06/05/15 | For Sale | $359,000 | +12.2% | $153 / Sq Ft |
| 03/26/2013 03/26/13 | Sold | $320,000 | -2.6% | $136 / Sq Ft |
| 02/14/2013 02/14/13 | Pending | -- | -- | -- |
| 09/27/2012 09/27/12 | For Sale | $328,500 | -- | $140 / Sq Ft |
Tax History Compared to Growth
Tax History
| Year | Tax Paid | Tax Assessment Tax Assessment Total Assessment is a certain percentage of the fair market value that is determined by local assessors to be the total taxable value of land and additions on the property. | Land | Improvement |
|---|---|---|---|---|
| 2024 | $1,938 | $14,021 | $2,548 | $11,473 |
| 2023 | $1,938 | $14,021 | $2,548 | $11,473 |
| 2021 | $1,746 | $14,372 | $2,548 | $11,824 |
| 2020 | $1,011 | $14,372 | $2,548 | $11,824 |
| 2019 | $1,011 | $14,372 | $2,548 | $11,824 |
| 2018 | $0 | $12,192 | $2,872 | $9,320 |
| 2017 | $869 | $12,192 | $2,872 | $9,320 |
| 2016 | $0 | $13,640 | $2,872 | $10,768 |
| 2015 | -- | $20,460 | $4,308 | $16,152 |
| 2014 | $1,153 | $13,640 | $2,872 | $10,768 |
Agents Affiliated with this Home
-

Seller's Agent in 2021
Eric Gray
Graycrest Realty Inc.
(843) 222-0596
5 in this area
26 Total Sales
-

Buyer's Agent in 2021
Mo Paul's Team
Salt Realty
(843) 685-9555
21 in this area
186 Total Sales
-

Seller's Agent in 2016
Elizabeth Marrone
EXP Realty LLC
(843) 833-2452
58 in this area
129 Total Sales
-
W
Seller's Agent in 2013
Will Davis Team
The Litchfield Co.RE-PrinceCrk
Map
Source: Coastal Carolinas Association of REALTORS®
MLS Number: 1511524
APN: 46415030045
- 530 Inverrary St
- 151 Sugar Loaf Ln
- 821 Laquinta Loop
- 190 Sugar Loaf Ln
- 138 Sugar Loaf Ln
- 126 Dreamland Dr
- 414 Grand Cypress Way
- 632 Serendipity Cir
- 1007 Longwood Bluffs Cir
- 2080 Silver Island Way
- 1117 Stargazer Ct
- 474 Grand Cypress Way
- 748 Old Murrells Inlet Rd
- 2040 Silver Island Way Unit Prince Creek - Longw
- 206 Mossy Stone Ct Unit 1603
- 1048 Longwood Bluffs Cir
- 492 Grand Cypress Way
- 932 Mildred Ct
- 1227 Cypress Shadow Ct
- Wren Plan at Longwood Bluffs of Prince Creek West - Longwood Bluffs - Wilderness Collection
