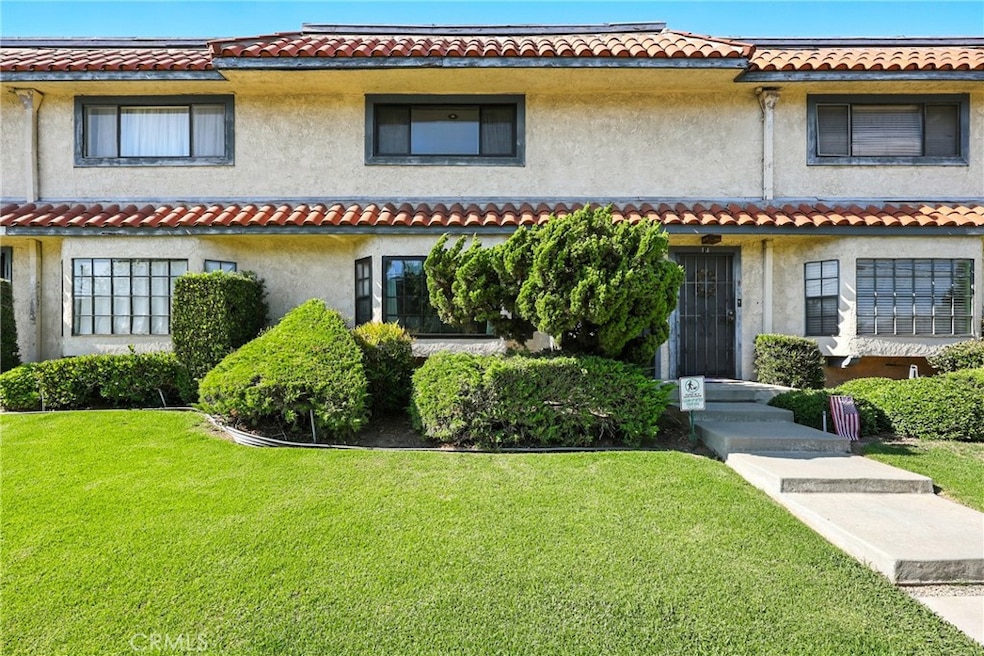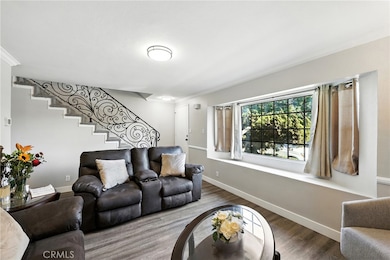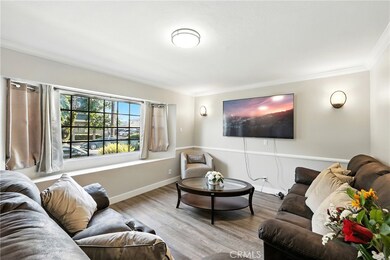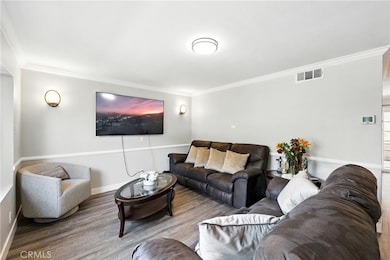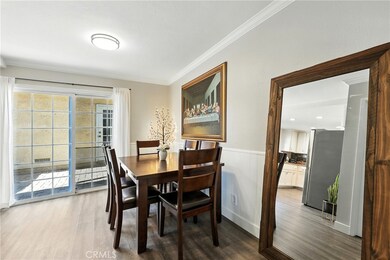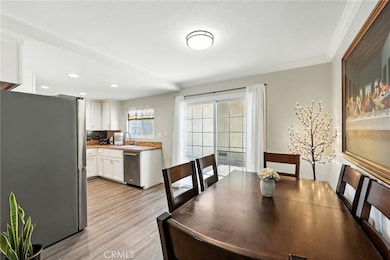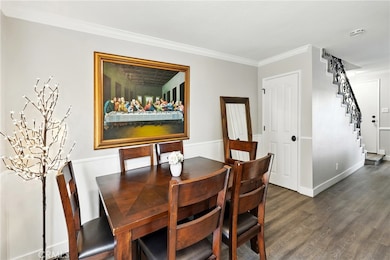405 W Mountain View Ave Unit 13 La Habra, CA 90631
Estimated payment $3,445/month
Highlights
- 0.83 Acre Lot
- 2 Car Direct Access Garage
- Double Pane Windows
- La Habra High School Rated A-
- Eat-In Kitchen
- 5-minute walk to Loma Verde Park
About This Home
Come and take a look at what is being sold at this remodeled townhome that has 2 Bedrooms Upstairs and 2 Bathrooms. Nicely remodeled Kitchen having granite counter tops and appliances; with it's own Laundry Room that's adjacent to the Kitchen for ease of Use. Both Bathrooms have been remodeled along with the downstairs flooring also. A nice size patio for those family gatherings and direct access, adjacent 2 Car Garage between townhome and patio, garage flooring is the epoxy flooring ready to convert to a gym or Man Cave? Come and take a look BEFORE it is SOLD...
Listing Agent
Re/Max Dynasty Brokerage Phone: 562-400-3705 License #01111960 Listed on: 08/14/2025

Townhouse Details
Home Type
- Townhome
Year Built
- Built in 1980 | Remodeled
Lot Details
- Two or More Common Walls
- 298-081-33
HOA Fees
- $572 Monthly HOA Fees
Parking
- 2 Car Direct Access Garage
- Parking Available
- Rear-Facing Garage
- Single Garage Door
- Garage Door Opener
- Driveway
Home Design
- Entry on the 1st floor
- Flat Roof Shape
- Spanish Tile Roof
- Stucco
Interior Spaces
- 1,042 Sq Ft Home
- 2-Story Property
- Double Pane Windows
- Laminate Flooring
Kitchen
- Eat-In Kitchen
- Gas Oven
- Gas Range
Bedrooms and Bathrooms
- 2 Bedrooms
- All Upper Level Bedrooms
- Granite Bathroom Countertops
Laundry
- Laundry Room
- Washer Hookup
Home Security
Outdoor Features
- Patio
- Exterior Lighting
Schools
- La Habra High School
Utilities
- Central Heating and Cooling System
- Natural Gas Connected
- Septic Type Unknown
- Satellite Dish
Listing and Financial Details
- Tax Lot 1
- Tax Tract Number 10860
- Assessor Parcel Number 93779013
- $387 per year additional tax assessments
Community Details
Overview
- Front Yard Maintenance
- 16 Units
- Dawns View HOA, Phone Number (714) 369-8947
- Bayview Property Management HOA
Security
- Resident Manager or Management On Site
- Carbon Monoxide Detectors
- Fire and Smoke Detector
Map
Home Values in the Area
Average Home Value in this Area
Tax History
| Year | Tax Paid | Tax Assessment Tax Assessment Total Assessment is a certain percentage of the fair market value that is determined by local assessors to be the total taxable value of land and additions on the property. | Land | Improvement |
|---|---|---|---|---|
| 2025 | -- | -- | -- | -- |
| 2024 | -- | -- | -- | -- |
| 2023 | $0 | $0 | $0 | $0 |
| 2022 | $0 | $0 | $0 | $0 |
| 2021 | $0 | $0 | $0 | $0 |
| 2020 | $0 | $0 | $0 | $0 |
| 2019 | $0 | $0 | $0 | $0 |
| 2018 | $0 | $0 | $0 | $0 |
Property History
| Date | Event | Price | List to Sale | Price per Sq Ft | Prior Sale |
|---|---|---|---|---|---|
| 10/26/2025 10/26/25 | Price Changed | $545,000 | -2.7% | $523 / Sq Ft | |
| 08/14/2025 08/14/25 | For Sale | $559,900 | +7.7% | $537 / Sq Ft | |
| 05/02/2023 05/02/23 | Sold | $520,000 | +3.0% | $499 / Sq Ft | View Prior Sale |
| 04/07/2023 04/07/23 | Pending | -- | -- | -- | |
| 04/06/2023 04/06/23 | For Sale | $505,000 | -2.9% | $485 / Sq Ft | |
| 03/10/2023 03/10/23 | Off Market | $520,000 | -- | -- | |
| 01/25/2023 01/25/23 | Price Changed | $505,000 | -1.2% | $485 / Sq Ft | |
| 11/27/2022 11/27/22 | For Sale | $511,000 | 0.0% | $490 / Sq Ft | |
| 10/17/2022 10/17/22 | Pending | -- | -- | -- | |
| 10/04/2022 10/04/22 | For Sale | $511,000 | 0.0% | $490 / Sq Ft | |
| 09/23/2022 09/23/22 | Pending | -- | -- | -- | |
| 08/04/2022 08/04/22 | For Sale | $511,000 | +32.7% | $490 / Sq Ft | |
| 08/27/2018 08/27/18 | Sold | $385,000 | +2.7% | $369 / Sq Ft | View Prior Sale |
| 07/18/2018 07/18/18 | Pending | -- | -- | -- | |
| 06/21/2018 06/21/18 | For Sale | $375,000 | -- | $360 / Sq Ft |
Source: California Regional Multiple Listing Service (CRMLS)
MLS Number: PW25183400
APN: 937-790-13
- 211 W Mountain View Ave
- 405 W Mountain View Ave
- 418 W Olive Ave
- 414 W Olive Ave
- 601 S Euclid St Unit 4
- 201 Penmar Ave
- 1001 W Lambert Rd Unit 284
- 1001 W Lambert Rd Unit 127
- 1001 W Lambert Rd Unit 153
- 1001 W Lambert Rd Unit 146
- 1001 W Lambert Rd Unit 179
- 1001 W Lambert Rd Unit 87
- 708 W Lambert Rd Unit 6
- 621 S Olive Ave
- 313 W 1st Ave Unit M
- 401 Buena Vista Ave
- 720 W La Habra Blvd
- 237 S Monte Vista St
- 875 Las Lomas Dr Unit B
- 300 Vista Dr Unit 94
- 301 W Mountain View Ave Unit 106
- 601 S Euclid St Unit 13
- 779 Stone Harbor Cir
- 746 W 4th Ave Unit 3
- 860-900 W Lambert Rd
- 301-321 Monte Vista St
- 706 W 1st Ave Unit 5
- 401 W Erna Ave Unit 2
- 1008 Las Lomas Dr Unit C
- 841 W La Habra Blvd
- 360-360 S Idaho St
- 1230 Hillandale Ave
- 530 W Parkwood Ave
- 1260 Burwood St
- 971 S Idaho St Unit 23
- 1381 Burwood St Unit 4
- 1381 Burwood St
- 1001 E Stearns Ave Unit 5
- 1250 Maple Tree Ct
- 901 Kirby Dr
