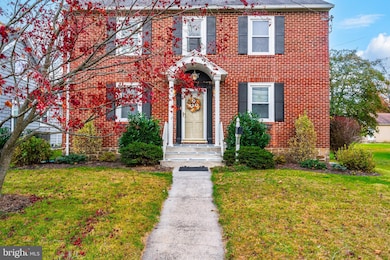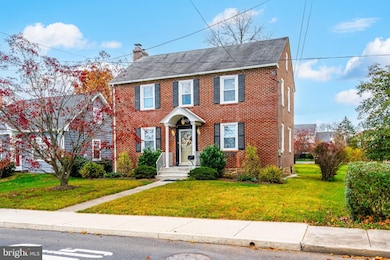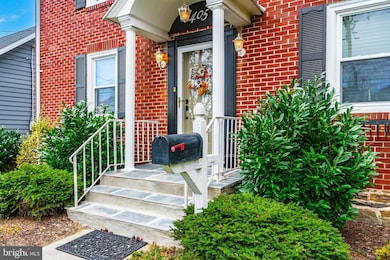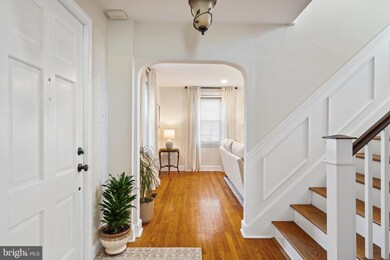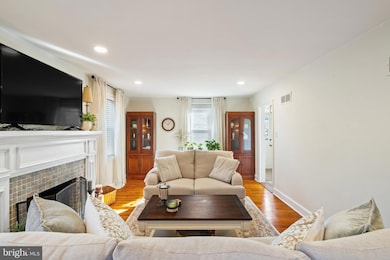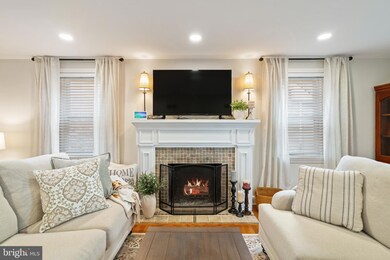405 W Walnut St North Wales, PA 19454
Estimated payment $3,076/month
Highlights
- Very Popular Property
- Colonial Architecture
- 2 Car Detached Garage
- North Wales Elementary School Rated A-
- No HOA
- 2-minute walk to Wee Whalers Park
About This Home
Welcome to 405 W Walnut Street — a beautiful North Wales gem where charm, community, and comfort meet.
Nestled in the heart of the highly communal North Wales Borough, known for walkability, inviting neighbors, and its classic small-town feel. You’re just minutes from Main Street, local shops, parks, and the North Wales train station — making commuting and weekend outings effortless. Step inside and immediately feel at home. The inviting living room features a cozy fireplace, perfect for relaxing nights in or hosting gatherings throughout the seasons. Whether you’re starting your next chapter or looking to settle in a vibrant, walkable community, 405 W Walnut Street offers the perfect blend of comfort, charm, and convenience. Schedule your tour today.
Listing Agent
(267) 394-2705 antonio.palagruto@kw.com Keller Williams Real Estate-Montgomeryville License #rs356201 Listed on: 11/20/2025

Home Details
Home Type
- Single Family
Est. Annual Taxes
- $5,754
Year Built
- Built in 1940
Lot Details
- 9,148 Sq Ft Lot
Parking
- 2 Car Detached Garage
- 2 Driveway Spaces
- On-Street Parking
- Off-Street Parking
Home Design
- Colonial Architecture
- Brick Exterior Construction
- Block Foundation
- Poured Concrete
- Shingle Roof
Interior Spaces
- 1,692 Sq Ft Home
- Property has 2 Levels
- Fireplace
Bedrooms and Bathrooms
- 3 Bedrooms
Basement
- Basement Fills Entire Space Under The House
- Interior and Rear Basement Entry
- Sump Pump
- Shelving
Utilities
- Central Heating and Cooling System
- Heating System Uses Oil
- Electric Water Heater
Community Details
- No Home Owners Association
Listing and Financial Details
- Tax Lot 063
- Assessor Parcel Number 14-00-04052-002
Map
Home Values in the Area
Average Home Value in this Area
Tax History
| Year | Tax Paid | Tax Assessment Tax Assessment Total Assessment is a certain percentage of the fair market value that is determined by local assessors to be the total taxable value of land and additions on the property. | Land | Improvement |
|---|---|---|---|---|
| 2025 | $5,493 | $134,590 | $49,680 | $84,910 |
| 2024 | $5,493 | $134,590 | $49,680 | $84,910 |
| 2023 | $5,262 | $134,590 | $49,680 | $84,910 |
| 2022 | $5,094 | $134,590 | $49,680 | $84,910 |
| 2021 | $4,885 | $134,590 | $49,680 | $84,910 |
| 2020 | $4,703 | $134,590 | $49,680 | $84,910 |
| 2019 | $4,624 | $134,590 | $49,680 | $84,910 |
| 2018 | $3,221 | $134,590 | $49,680 | $84,910 |
| 2017 | $4,448 | $134,590 | $49,680 | $84,910 |
| 2016 | $4,396 | $134,590 | $49,680 | $84,910 |
| 2015 | $4,082 | $134,590 | $49,680 | $84,910 |
| 2014 | $4,082 | $134,590 | $49,680 | $84,910 |
Property History
| Date | Event | Price | List to Sale | Price per Sq Ft | Prior Sale |
|---|---|---|---|---|---|
| 11/20/2025 11/20/25 | For Sale | $494,999 | +10.0% | $293 / Sq Ft | |
| 12/27/2023 12/27/23 | Sold | $450,000 | +5.9% | $266 / Sq Ft | View Prior Sale |
| 11/22/2023 11/22/23 | Pending | -- | -- | -- | |
| 11/19/2023 11/19/23 | For Sale | $425,000 | -- | $251 / Sq Ft |
Purchase History
| Date | Type | Sale Price | Title Company |
|---|---|---|---|
| Deed | $450,000 | Greater Montgomery Settlement | |
| Deed | $250,000 | None Available | |
| Deed | $102,008 | -- | |
| Deed | $1,328 | -- | |
| Deed | -- | -- |
Mortgage History
| Date | Status | Loan Amount | Loan Type |
|---|---|---|---|
| Previous Owner | $245,471 | FHA |
Source: Bright MLS
MLS Number: PAMC2161756
APN: 14-00-04052-002
- 138 W Walnut St
- 143 W Montgomery Ave
- The Norwich Plan at Gwynedd's Preserve at Prospect
- The Prospect Plan at Gwynedd's Preserve at Prospect
- The New Haven Plan at Gwynedd's Preserve at Prospect
- The Bedford II Country Farmhouse Plan at Gwynedd's Preserve at Prospect
- The Manor Plan at Gwynedd's Preserve at Prospect
- Modern Farmhouse Plan at Gwynedd's Preserve at Prospect
- The Bedford Country Farmhouse Plan at Gwynedd's Preserve at Prospect
- 309 S Pennsylvania Ave
- 110 Washington Ave
- 560 Woodford Rd
- 415 W Prospect Ave (Burlington Iii)
- 415 W Prospect Ave (Bedford Country Farmhouse)
- 415 W Prospect Ave (Hayden Craftsman Ii)
- 420 Fairview Ave
- 457 (Lot 1g) W Prospect Ave
- 435 Church St
- 409 S 5th St
- 376 Meadowbrook Rd
- 324 W Walnut St Unit B
- 403 School St Unit Ground Floor
- 216 S 6th St
- 131 Church Rd
- 103 Shannon Dr
- 720 Willow St Unit B
- 720 Willow St Unit B
- 14 Wexford Dr
- 105 Amberley Dr
- 7 Wexford Dr Unit Gwynedd club
- 100 Reading Cir
- 407 Sadie Ave
- 1 Marlbrook Ln
- 639 S Broad St
- 757 E Main St
- 102 Foxtail Way
- 400 Franklin St
- 218 Bamboo Dr
- 111 Almond Dr
- 200 S Line St

