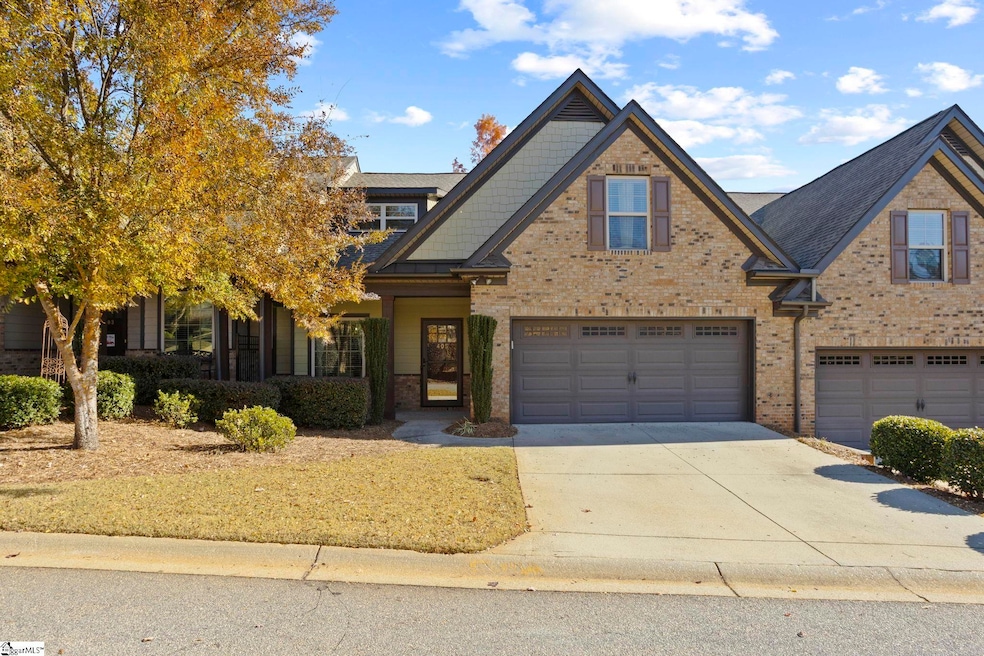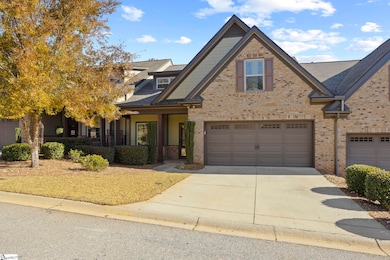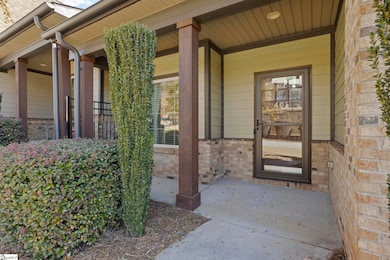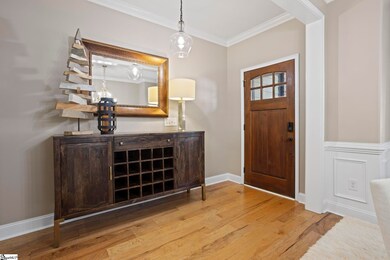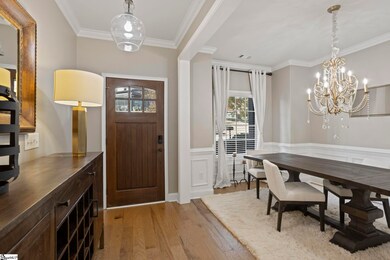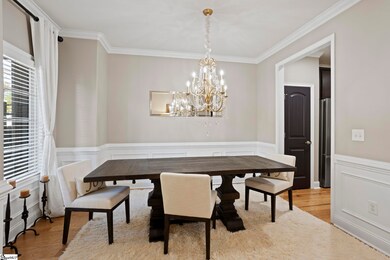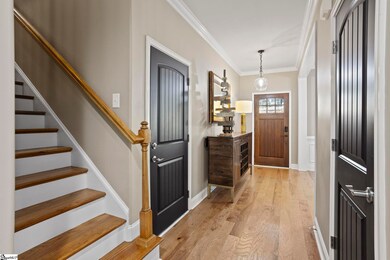Estimated payment $3,581/month
Highlights
- Craftsman Architecture
- Cathedral Ceiling
- Bonus Room
- Buena Vista Elementary School Rated A
- Wood Flooring
- Quartz Countertops
About This Home
Beautiful & Spacious Maintenance Free Craftsman-Style Townhome –GATED COMMUNITY- Fully Furnished & Move-In Ready This stunning Craftsman-style townhouse offers over 2,700 sq. ft. of thoughtfully designed living space, featuring 3 bedrooms, a bonus room, and a dedicated office—perfect for comfort, work, and flexibility. Every detail has been upgraded for modern living, including a NEW 22KW whole-house Generac generator, ensuring reliable power year-round. The main level showcases new engineered wood flooring, while the owner’s suite has been refreshed with a new ceramic tile shower and a custom master closet organization system. The gourmet kitchen is a true highlight, featuring new Cambria quartz countertops, a Thermador gas cooktop with electric oven, Bosch refrigerator, and Thermador dishwasher—ideal for home chefs. Additional upgrades include Rinnai tankless water heater, LG washer and dryer, custom garage cabinetry with epoxy flooring, a stainless steel natural gas BLAZE grill, and custom cabinetry in the laundry and upstairs storage room. An attic door insulation cover adds extra energy efficiency. Enjoy outdoor living year-round on the screened-in porch, perfect for relaxing, dining, or entertaining. This exceptional home is being offered fully furnished, making it an effortless, move-in-ready opportunity.
Townhouse Details
Home Type
- Townhome
Est. Annual Taxes
- $5,750
Lot Details
- 4,356 Sq Ft Lot
- Sprinkler System
HOA Fees
- $335 Monthly HOA Fees
Home Design
- Craftsman Architecture
- Slab Foundation
- Architectural Shingle Roof
Interior Spaces
- 2,600-2,799 Sq Ft Home
- 2-Story Property
- Popcorn or blown ceiling
- Cathedral Ceiling
- Ceiling Fan
- Gas Log Fireplace
- Tilt-In Windows
- Window Treatments
- Living Room
- Dining Room
- Home Office
- Bonus Room
- Screened Porch
- Pull Down Stairs to Attic
Kitchen
- Electric Oven
- Self-Cleaning Oven
- Gas Cooktop
- Built-In Microwave
- Dishwasher
- Quartz Countertops
- Disposal
Flooring
- Wood
- Carpet
- Ceramic Tile
Bedrooms and Bathrooms
- 3 Bedrooms | 1 Main Level Bedroom
- Walk-In Closet
- 2.5 Bathrooms
- Garden Bath
Laundry
- Laundry Room
- Laundry on main level
- Washer
Home Security
Parking
- 2 Car Attached Garage
- Garage Door Opener
Outdoor Features
- Patio
Schools
- Buena Vista Elementary School
- Northwood Middle School
- Riverside High School
Utilities
- Central Air
- Heating System Uses Natural Gas
- Power Generator
- Tankless Water Heater
- Gas Water Heater
- Cable TV Available
Listing and Financial Details
- Assessor Parcel Number 0534010403100
Community Details
Overview
- The Townes At Thornblade Subdivision
- Mandatory home owners association
Security
- Storm Doors
Map
Home Values in the Area
Average Home Value in this Area
Tax History
| Year | Tax Paid | Tax Assessment Tax Assessment Total Assessment is a certain percentage of the fair market value that is determined by local assessors to be the total taxable value of land and additions on the property. | Land | Improvement |
|---|---|---|---|---|
| 2024 | $5,749 | $18,170 | $2,700 | $15,470 |
| 2023 | $5,749 | $18,170 | $2,700 | $15,470 |
| 2022 | $5,337 | $18,170 | $2,700 | $15,470 |
| 2021 | $5,257 | $18,170 | $2,700 | $15,470 |
| 2020 | $5,216 | $17,080 | $2,700 | $14,380 |
| 2019 | $5,163 | $17,080 | $2,700 | $14,380 |
| 2018 | $5,206 | $17,080 | $2,700 | $14,380 |
| 2017 | $5,093 | $17,080 | $2,700 | $14,380 |
| 2016 | $3,899 | $284,720 | $45,000 | $239,720 |
Property History
| Date | Event | Price | List to Sale | Price per Sq Ft | Prior Sale |
|---|---|---|---|---|---|
| 11/18/2025 11/18/25 | For Sale | $525,000 | +78.0% | $202 / Sq Ft | |
| 05/20/2019 05/20/19 | Sold | $295,000 | -7.7% | $123 / Sq Ft | View Prior Sale |
| 05/02/2019 05/02/19 | For Sale | $319,500 | 0.0% | $133 / Sq Ft | |
| 10/02/2017 10/02/17 | Rented | $2,250 | 0.0% | -- | |
| 07/25/2017 07/25/17 | For Rent | $2,250 | +1.1% | -- | |
| 04/28/2016 04/28/16 | Rented | $2,225 | -1.1% | -- | |
| 04/01/2016 04/01/16 | Under Contract | -- | -- | -- | |
| 02/23/2016 02/23/16 | For Rent | $2,250 | -- | -- |
Purchase History
| Date | Type | Sale Price | Title Company |
|---|---|---|---|
| Deed | $295,000 | None Available | |
| Deed | $282,550 | Attorney |
Source: Greater Greenville Association of REALTORS®
MLS Number: 1575215
APN: 0534.01-04-031.00
- 207 Bell Heather Ln
- 102 Pelham Square Way
- 1400 Thornblade Blvd Unit 4
- 113 Carissa Ct
- 104 Lady Banks Ln
- 18 Abington Hall Ct
- 17 Springhead Way
- 122 Antigua Way
- 334 Ascot Ridge Ln
- 124 Antigua Way
- 111 Antigua Way
- 208 Autumn Rd
- 105 Sugar Mill Ct
- 211 Aldgate Way
- 421 Clare Bank Dr
- 37 Wild Eve Way
- 111 Farm Valley Ct
- 301 Deerfield Dr
- 102 Sugar Mill Way
- 19 Brightmore Dr
- 100 Mary Rose Ln
- 75 Crestmont Way
- 266 Dr
- 2670 Dry Pocket Rd
- 4001 Pelham Rd
- 200 Old Boiling Springs Rd
- 3715 Pelham Rd
- 150 Oak Ridge Place
- 3500 Pelham Rd
- 1001 Toscano Ct
- 1095 Hartness Dr
- 2702 Pelham Rd
- 260 E Greer St
- 129 Middleby Way
- 420 Kinbrace Ct Unit C1
- 412 Collingsworth Ln
- 2011 Kinbrace Ct Unit C2
- 531 Abner Creek Rd
- 505 Everhope Ave
- 309 Stonebrook Farm Way
