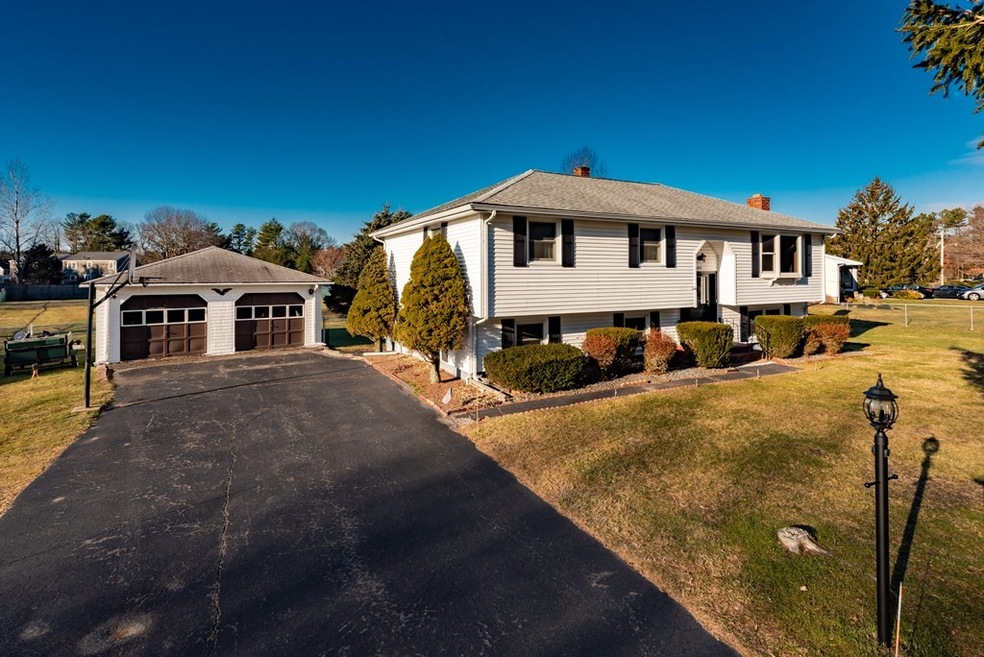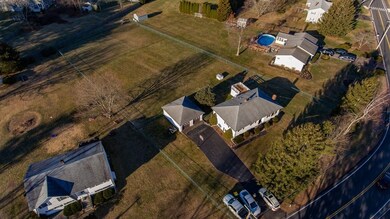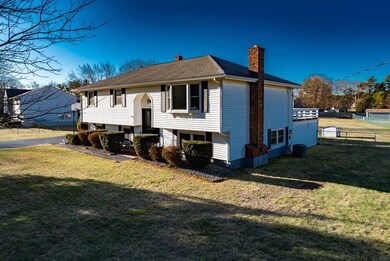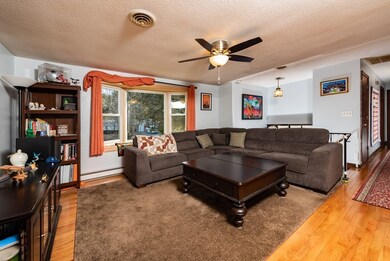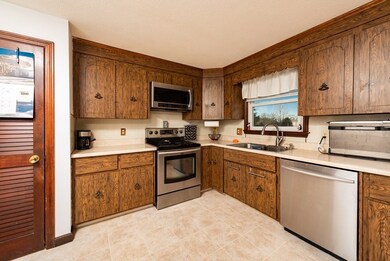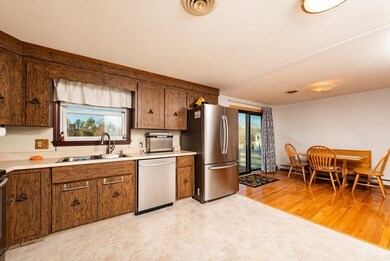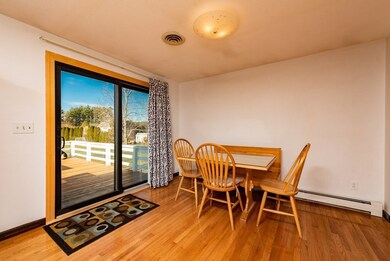
405 White St Raynham, MA 02767
Highlights
- Deck
- Fenced Yard
- Central Air
- Wood Flooring
- Tankless Water Heater
- Storage Shed
About This Home
As of April 2021OPEN HOUSE Sat 1/23, 11am-1pm! This sprawling raised ranch is waiting for you! Built with the entertainer in mind, this home has great space. Large living room boasts a picture window flooding the 1area with natural light. Bright kitchen with stainless steel appliances and plenty of cabinetry is open to the dining area with slider to the deck. Three ample sized bedrooms are perfect for privacy. Living area is expanded down to the basement with family room, second full bathroom and laundry. Additional interior features include a fireplace, central air, new windows and doors and wood flooring. Spend the coming Spring & Summer days on the oversized deck overlooking your massive yard space giving you plenty of opportunities for a patio, garden and more! Detached garage is great for the hobbyist and for storage. Settled in the center of Raynham near Rt 24, Rt 104, schools, and more. Final and best offers due by Monday 1/25 at 6pm. Make offers good for 24 hours.
Home Details
Home Type
- Single Family
Est. Annual Taxes
- $6,332
Year Built
- Built in 1973
Lot Details
- Fenced Yard
Parking
- 2 Car Garage
Flooring
- Wood
- Wall to Wall Carpet
- Laminate
Outdoor Features
- Deck
- Storage Shed
Schools
- Raynham/Bridgew High School
Utilities
- Central Air
- Hot Water Baseboard Heater
- Heating System Uses Oil
- Tankless Water Heater
- Oil Water Heater
- Cable TV Available
Additional Features
- Basement
Ownership History
Purchase Details
Home Financials for this Owner
Home Financials are based on the most recent Mortgage that was taken out on this home.Purchase Details
Home Financials for this Owner
Home Financials are based on the most recent Mortgage that was taken out on this home.Purchase Details
Similar Homes in the area
Home Values in the Area
Average Home Value in this Area
Purchase History
| Date | Type | Sale Price | Title Company |
|---|---|---|---|
| Not Resolvable | $454,000 | None Available | |
| Not Resolvable | $319,900 | -- | |
| Deed | $137,000 | -- |
Mortgage History
| Date | Status | Loan Amount | Loan Type |
|---|---|---|---|
| Open | $385,750 | Purchase Money Mortgage | |
| Previous Owner | $25,000 | Unknown | |
| Previous Owner | $303,000 | New Conventional |
Property History
| Date | Event | Price | Change | Sq Ft Price |
|---|---|---|---|---|
| 04/28/2021 04/28/21 | Sold | $454,000 | +6.8% | $289 / Sq Ft |
| 01/26/2021 01/26/21 | Pending | -- | -- | -- |
| 01/21/2021 01/21/21 | For Sale | $425,000 | +32.9% | $271 / Sq Ft |
| 06/29/2015 06/29/15 | Sold | $319,900 | 0.0% | $270 / Sq Ft |
| 05/08/2015 05/08/15 | Pending | -- | -- | -- |
| 04/24/2015 04/24/15 | Off Market | $319,900 | -- | -- |
| 04/21/2015 04/21/15 | For Sale | $319,900 | -- | $270 / Sq Ft |
Tax History Compared to Growth
Tax History
| Year | Tax Paid | Tax Assessment Tax Assessment Total Assessment is a certain percentage of the fair market value that is determined by local assessors to be the total taxable value of land and additions on the property. | Land | Improvement |
|---|---|---|---|---|
| 2025 | $6,332 | $523,300 | $199,200 | $324,100 |
| 2024 | $6,499 | $523,300 | $199,200 | $324,100 |
| 2023 | $6,028 | $443,200 | $179,300 | $263,900 |
| 2022 | $5,695 | $384,000 | $169,300 | $214,700 |
| 2021 | $5,382 | $366,400 | $159,300 | $207,100 |
| 2020 | $5,080 | $352,500 | $151,400 | $201,100 |
| 2019 | $4,733 | $332,600 | $131,500 | $201,100 |
| 2018 | $4,480 | $300,700 | $125,500 | $175,200 |
| 2017 | $4,219 | $280,700 | $119,500 | $161,200 |
| 2016 | $4,145 | $276,700 | $115,500 | $161,200 |
| 2015 | $3,755 | $246,400 | $114,900 | $131,500 |
Agents Affiliated with this Home
-
Colleen Boyle Jolin

Seller's Agent in 2021
Colleen Boyle Jolin
Keller Williams Realty
(508) 208-9613
2 in this area
62 Total Sales
-
Mario Mastro
M
Buyer's Agent in 2021
Mario Mastro
Brook Realty
2 in this area
32 Total Sales
-
K
Seller's Agent in 2015
Kristen Marshall
Keller Williams Realty
Map
Source: MLS Property Information Network (MLS PIN)
MLS Number: 72777191
APN: RAYN-000009-000363
- 89 Sully Rd
- 79 Edward Rd
- 38 Ruth Ellen Rd
- 100 Francine Rd
- 73 Sherwood Ln
- 98 Sherwood Ln
- 520 King St
- 73 Sparrow Way
- 92 N Main St
- 450 Locust St
- 848 N Main St
- 930 King St
- 1037 N Main St
- 260 Mill St
- 428 Orchard St
- 0 Maplewood Unit 33-1 73420094
- 55 Wildwood Path
- 224 Whippoorwill Dr
- 275 Whippoorwill Dr
- 40 Country Club Dr
