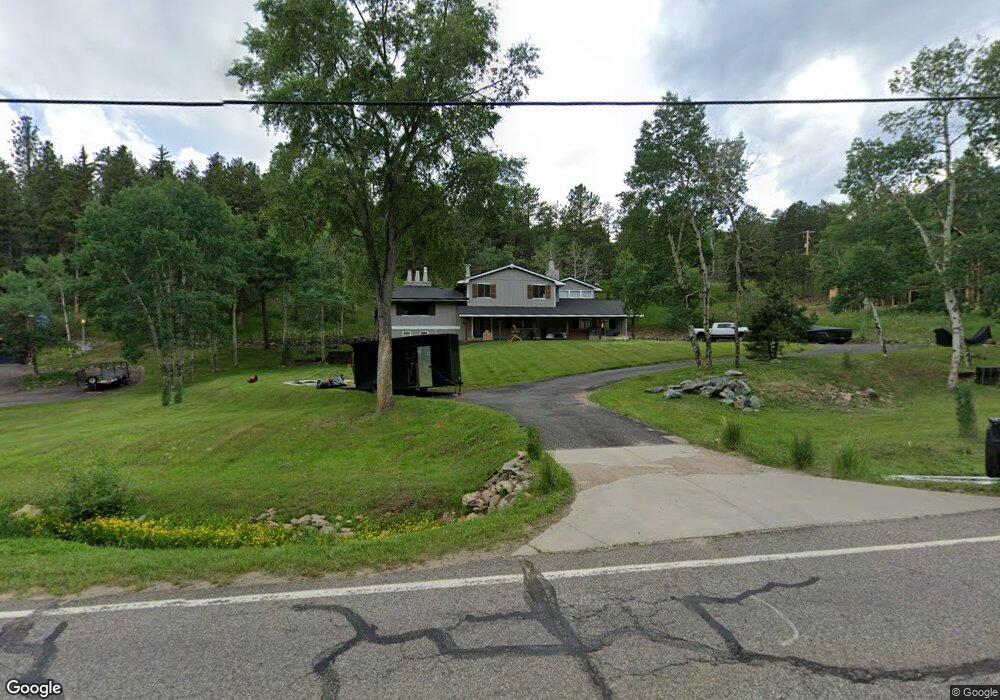405 Witter Gulch Rd Evergreen, CO 80439
Upper Bear Creek NeighborhoodEstimated Value: $1,033,080 - $1,172,000
3
Beds
3
Baths
3,013
Sq Ft
$357/Sq Ft
Est. Value
About This Home
This home is located at 405 Witter Gulch Rd, Evergreen, CO 80439 and is currently estimated at $1,075,020, approximately $356 per square foot. 405 Witter Gulch Rd is a home located in Clear Creek County with nearby schools including Clear Creek Middle School and Clear Creek High School.
Ownership History
Date
Name
Owned For
Owner Type
Purchase Details
Closed on
Sep 14, 2022
Sold by
Taylor Stephanie L
Bought by
Benman Eric
Current Estimated Value
Home Financials for this Owner
Home Financials are based on the most recent Mortgage that was taken out on this home.
Original Mortgage
$812,000
Outstanding Balance
$771,851
Interest Rate
4.99%
Mortgage Type
New Conventional
Estimated Equity
$303,169
Purchase Details
Closed on
Aug 31, 2015
Sold by
Govone Henry
Bought by
Taylor Stephanie L
Home Financials for this Owner
Home Financials are based on the most recent Mortgage that was taken out on this home.
Original Mortgage
$376,475
Interest Rate
3.75%
Mortgage Type
FHA
Purchase Details
Closed on
Mar 8, 2012
Sold by
Govone Henry and Govone Lillie M
Bought by
Govone Henry
Purchase Details
Closed on
Oct 21, 2008
Sold by
Govone Henry and Govone Lillie M
Bought by
Govone Henry and Govone Lillie M
Purchase Details
Closed on
Mar 3, 2008
Sold by
Govone Henry and Govone Lillie M
Bought by
Govone Henry and Govone Lillie M
Create a Home Valuation Report for This Property
The Home Valuation Report is an in-depth analysis detailing your home's value as well as a comparison with similar homes in the area
Home Values in the Area
Average Home Value in this Area
Purchase History
| Date | Buyer | Sale Price | Title Company |
|---|---|---|---|
| Benman Eric | $1,015,000 | -- | |
| Taylor Stephanie L | $390,000 | Land Title Guarantee Company | |
| Govone Henry | -- | None Available | |
| Govone Henry | -- | None Available | |
| Govone Henry | -- | None Available | |
| Govone Henry | -- | None Available |
Source: Public Records
Mortgage History
| Date | Status | Borrower | Loan Amount |
|---|---|---|---|
| Open | Benman Eric | $812,000 | |
| Closed | Benman Eric | $100,485 | |
| Previous Owner | Taylor Stephanie L | $376,475 |
Source: Public Records
Tax History Compared to Growth
Tax History
| Year | Tax Paid | Tax Assessment Tax Assessment Total Assessment is a certain percentage of the fair market value that is determined by local assessors to be the total taxable value of land and additions on the property. | Land | Improvement |
|---|---|---|---|---|
| 2024 | $4,116 | $52,940 | $9,840 | $43,100 |
| 2023 | $4,103 | $52,940 | $9,840 | $43,100 |
| 2022 | $3,444 | $43,500 | $10,920 | $32,580 |
| 2021 | $3,457 | $44,740 | $11,230 | $33,510 |
| 2020 | $2,496 | $34,160 | $11,230 | $22,930 |
| 2019 | $2,488 | $34,160 | $11,230 | $22,930 |
| 2018 | $2,014 | $28,390 | $11,310 | $17,080 |
| 2017 | $1,984 | $28,390 | $11,310 | $17,080 |
| 2016 | $2,326 | $33,460 | $11,250 | $22,210 |
| 2015 | -- | $33,460 | $11,250 | $22,210 |
| 2014 | -- | $29,180 | $11,250 | $17,930 |
Source: Public Records
Map
Nearby Homes
- 281 Kings Rd
- 32 Oak Way
- 425 Patty Dr
- 222 Greystone Rd
- 509 Cottonwood Dr
- Lot 83 Conifer Dr
- 193 Mary Beth Rd
- 34550 Upper Bear Creek Rd
- 33913 Upper Bear Creek Rd
- 249 Mesa Dr
- 33884 Bergen View Trail Unit 197153
- 33755 Columbine Cir
- 33864 Bergen View Trail
- 33804 Bergen View Trail
- 33901 Stagecoach Blvd
- 1521 Witter Gulch Rd
- 1774 Upper Bear Creek Rd
- 360 Aspen Place
- 32453 Upper Bear Creek Rd
- 723 Snyder Mountain Rd
- 417 Witter Gulch Rd
- 361 Witter Gulch Rd
- 152 Hillside Rd
- 392 Witter Gulch Rd
- 26 Hillside Rd
- 333 Witter Gulch Rd
- 182 Hillside Rd
- 156 Greystone Rd
- 191 Hillside Rd
- 159 Hillside Rd
- 113 Hillside Rd
- 74 Antler Way
- 301 Witter Gulch Rd
- 218 Hillside Rd
- 223 Hillside Rd
- 41 Hillside Rd
- 104 Antler Way
- 21 Hillside Rd
- 32 Antler Way
- 267 Witter Gulch Rd
