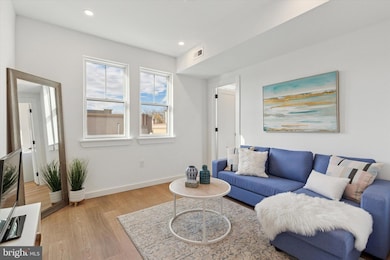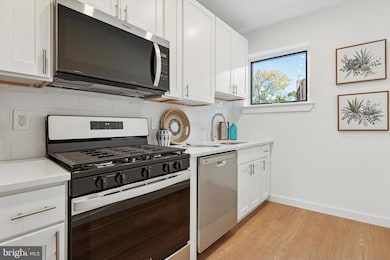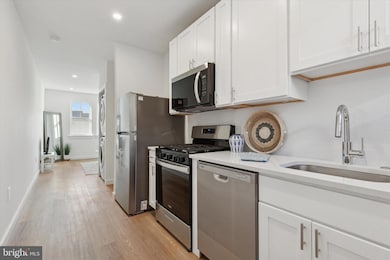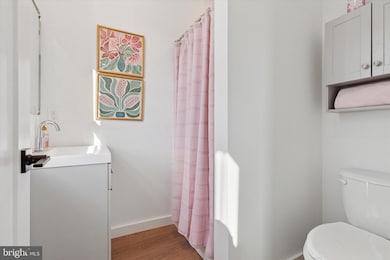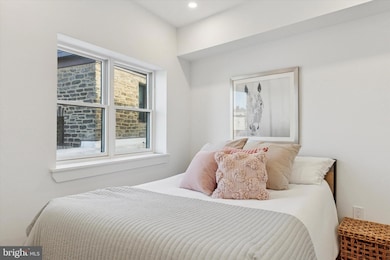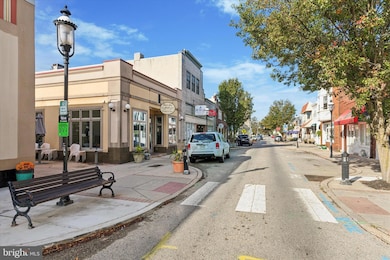405 York Rd Jenkintown, PA 19046
Highlights
- Open Floorplan
- Traditional Architecture
- Upgraded Countertops
- Jenkintown Elementary School Rated A
- Combination Kitchen and Living
- Stainless Steel Appliances
About This Home
Welcome to Oswald's Place-a beautifully renovated 1920s building offering modern comfort with timeless character. This bright and sunny 1-bedroom, 1-bath walk-up unit features an open layout and has just been completely updated. The Kitchen boasts large quartz island, 42 inch white cabinets, stainless steel appliances, dishwasher and garbage disposal. The main room has plenty of windows, recessed lighting, and durable vinyl plank flooring throughout. The updated bathroom boasts a stall shower and modern vanity. Located in the heart of Jenkintown, you’ll love the convenience of living steps away from White Horse Coffee, boutique shops like Belle Cose and Lacey, and the lively Town Square with its weekly market and year-round entertainment. Enjoy the restaurants of Jenkintown -Newbolds, Lilly's, Pizza Wheel and more! Commuters will appreciate being within easy walking distance to the Jenkintown train station, making access to Center City and beyond a breeze.
Enjoy the perfect blend of modern living and small-town charm—right outside your door.
We have several 1 bedroom units available at Oswald's Place-prices range from $1395-$1795.
Co-Listing Agent
(215) 796-1514 michelle.mcintyre@foxroach.com BHHS Fox & Roach-Jenkintown License #RS360733
Condo Details
Home Type
- Condominium
Est. Annual Taxes
- $42,680
Year Built
- Built in 1920
Lot Details
- Property is in excellent condition
Home Design
- Traditional Architecture
- Entry on the 2nd floor
- Brick Front
Interior Spaces
- Property has 3 Levels
- Open Floorplan
- Recessed Lighting
- Combination Kitchen and Living
- Laminate Flooring
Kitchen
- Gas Oven or Range
- Built-In Microwave
- Dishwasher
- Stainless Steel Appliances
- Kitchen Island
- Upgraded Countertops
Bedrooms and Bathrooms
- 1 Main Level Bedroom
- 1 Full Bathroom
- Walk-in Shower
Laundry
- Laundry in unit
- Stacked Electric Washer and Dryer
Schools
- Jenkintown Elementary School
- Jenkintown Middle School
- Jenkintown High School
Utilities
- Forced Air Heating and Cooling System
- Electric Water Heater
Listing and Financial Details
- Residential Lease
- Security Deposit $1,495
- Tenant pays for cable TV, electricity, cooking fuel
- No Smoking Allowed
- 12-Month Lease Term
- Available 11/1/25
- $50 Application Fee
- Assessor Parcel Number 10-00-05460-002
Community Details
Overview
- Low-Rise Condominium
- Jenkintown Subdivision
Pet Policy
- Limit on the number of pets
Map
Source: Bright MLS
MLS Number: PAMC2155748
APN: 10-00-05460-002
- 400 Cedar St
- 906 Greenwood Ave
- 622 Washington Ln
- 608 Washington Ln
- 404 Rodman Ave
- 304 Florence Ave
- 1708 Madeira Ave
- 600 Runnymede Ave
- 303 Rodman Ave
- 309 Florence Ave Unit 401-N
- 309 Florence Ave Unit 420N
- 309 Florence Ave Unit 511-N
- 309 Florence Ave Unit 112-N
- 309 Florence Ave Unit 229N
- 309 Florence Ave Unit 119-N
- 309 Florence Ave Unit 612-N
- 154 Greenwood Ave
- 1635 Spring Ave
- 116 Township Line Rd
- 100 West Ave Unit 326S
- 714 West Ave Unit 2
- 412 Maple St
- 403 Maple St
- 1300 Greenwood Ave
- 1250 Greenwood Ave
- 1511 Spring Ave Unit Apartment #1
- 155 Washington Ln
- 169 Greenwood Ave
- 309 Florence Ave Unit 627-N
- 100 Old York Rd
- 100 West Ave Unit 530 -SOUTH
- 100 West Ave Unit 611-W
- 100 West Ave Unit 414W
- 1875 Jenkintown Rd
- 25 Washington Ln
- 615 Paxson Ave
- 8302 Old York Rd Unit C61
- 841 Highland Ave
- 622 Edgley Ave
- 437 Paxson Ave

