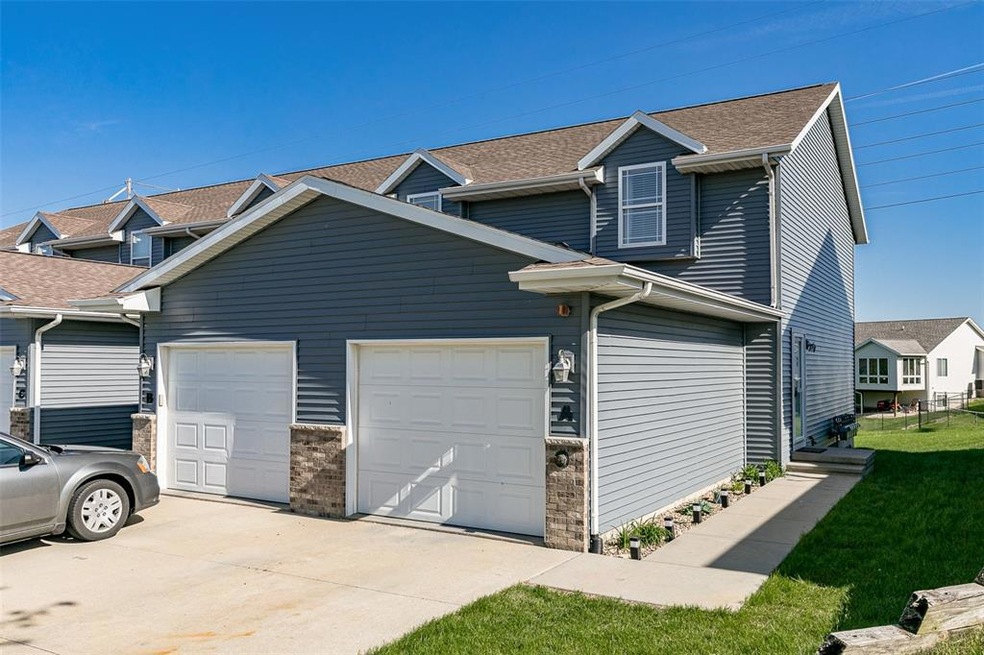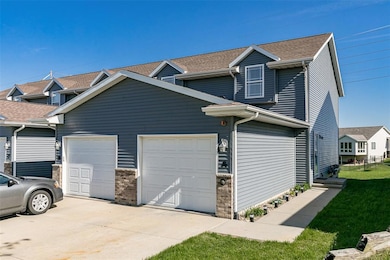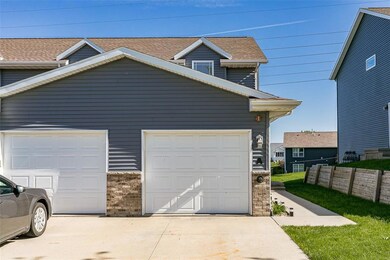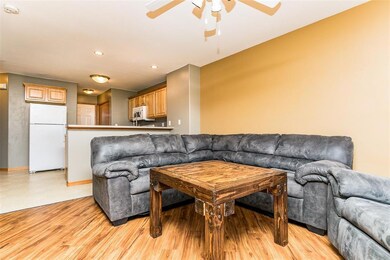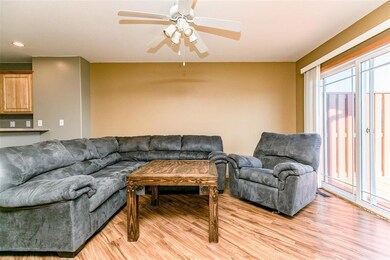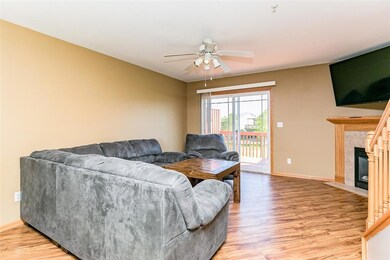
4050 37th Ave SW Unit A Cedar Rapids, IA 52404
Highlights
- Deck
- L-Shaped Dining Room
- Forced Air Cooling System
- Prairie Ridge Elementary School Rated A-
- 1 Car Attached Garage
- Breakfast Bar
About This Home
As of June 2022Well kept condo in a great location close to hwy 30, airport, shopping, and restaurants. This 2 bedroom unit features a nice sized cozy living area with a gas fireplace and sliding doors leading out to the 10 x 10 freshly stained deck. Laundry is on the main level as you come in from the garage and the kitchen has plenty of cabinet space and a breakfast bar. All appliances stay! The lower level has a finished area perfect for another bedroom, extra living space or a rec room.
Townhouse Details
Home Type
- Townhome
Est. Annual Taxes
- $2,890
Year Built
- 2004
HOA Fees
- $140 Monthly HOA Fees
Home Design
- Frame Construction
Interior Spaces
- 2-Story Property
- Gas Fireplace
- Living Room with Fireplace
- L-Shaped Dining Room
- Basement
Kitchen
- Breakfast Bar
- Range
- Microwave
- Dishwasher
- Disposal
Bedrooms and Bathrooms
- 2 Bedrooms
- Primary bedroom located on second floor
Laundry
- Laundry in unit
- Dryer
- Washer
Parking
- 1 Car Attached Garage
- Garage Door Opener
- On-Street Parking
Outdoor Features
- Deck
Utilities
- Forced Air Cooling System
- Heating System Uses Gas
- Gas Water Heater
- Cable TV Available
Community Details
Recreation
- Snow Removal
Pet Policy
- Pets Allowed
Ownership History
Purchase Details
Home Financials for this Owner
Home Financials are based on the most recent Mortgage that was taken out on this home.Purchase Details
Home Financials for this Owner
Home Financials are based on the most recent Mortgage that was taken out on this home.Purchase Details
Home Financials for this Owner
Home Financials are based on the most recent Mortgage that was taken out on this home.Purchase Details
Home Financials for this Owner
Home Financials are based on the most recent Mortgage that was taken out on this home.Similar Home in Cedar Rapids, IA
Home Values in the Area
Average Home Value in this Area
Purchase History
| Date | Type | Sale Price | Title Company |
|---|---|---|---|
| Warranty Deed | $158,000 | Oshea & Oshea Pc | |
| Warranty Deed | $115,000 | None Available | |
| Warranty Deed | $108,000 | None Available | |
| Corporate Deed | $96,500 | -- |
Mortgage History
| Date | Status | Loan Amount | Loan Type |
|---|---|---|---|
| Open | $15,800 | New Conventional | |
| Open | $142,200 | New Conventional | |
| Previous Owner | $92,000 | Adjustable Rate Mortgage/ARM | |
| Previous Owner | $96,000 | New Conventional | |
| Previous Owner | $97,650 | New Conventional | |
| Previous Owner | $19,043 | Stand Alone Second | |
| Previous Owner | $77,360 | New Conventional | |
| Closed | $19,340 | No Value Available |
Property History
| Date | Event | Price | Change | Sq Ft Price |
|---|---|---|---|---|
| 06/21/2022 06/21/22 | Sold | $158,000 | -1.3% | $124 / Sq Ft |
| 05/18/2022 05/18/22 | Pending | -- | -- | -- |
| 05/15/2022 05/15/22 | For Sale | $160,000 | +39.1% | $126 / Sq Ft |
| 11/02/2018 11/02/18 | Sold | $115,000 | -2.5% | $90 / Sq Ft |
| 09/30/2018 09/30/18 | Pending | -- | -- | -- |
| 09/24/2018 09/24/18 | For Sale | $118,000 | -- | $93 / Sq Ft |
Tax History Compared to Growth
Tax History
| Year | Tax Paid | Tax Assessment Tax Assessment Total Assessment is a certain percentage of the fair market value that is determined by local assessors to be the total taxable value of land and additions on the property. | Land | Improvement |
|---|---|---|---|---|
| 2023 | $2,932 | $157,300 | $23,000 | $134,300 |
| 2022 | $2,450 | $132,300 | $21,000 | $111,300 |
| 2021 | $2,534 | $121,700 | $17,000 | $104,700 |
| 2020 | $2,534 | $119,900 | $17,000 | $102,900 |
| 2019 | $2,190 | $106,200 | $17,000 | $89,200 |
| 2018 | $2,182 | $106,200 | $17,000 | $89,200 |
| 2017 | $2,196 | $106,100 | $12,000 | $94,100 |
| 2016 | $2,275 | $105,100 | $12,000 | $93,100 |
| 2015 | $2,265 | $105,276 | $12,000 | $93,276 |
| 2014 | $2,078 | $109,422 | $12,000 | $97,422 |
| 2013 | $2,056 | $109,422 | $12,000 | $97,422 |
Agents Affiliated with this Home
-

Seller's Agent in 2022
Tessa Grimm
Pinnacle Realty LLC
(319) 521-1991
164 Total Sales
-

Buyer's Agent in 2022
Heather Aswegan
Keller Williams Legacy Group
(319) 560-2823
268 Total Sales
-
R
Seller's Agent in 2018
Robert Lehman
Realty87
-
J
Buyer's Agent in 2018
Jeff Nelson
Teri Graf Real Estate Team
(319) 343-5333
141 Total Sales
Map
Source: Cedar Rapids Area Association of REALTORS®
MLS Number: 2204264
APN: 20014-28001-01012
- 3603 Badger Dr SW
- 3508 Badger Dr SW
- 3602 Bluebird Dr SW
- 3502 Bluebird Dr SW
- 3715 33rd Ave SW Unit 5.8 AC
- 3715 33rd Ave SW Unit 1 AC
- 3715 33rd Ave SW Unit 4.8 AC
- 4326 Banar Ave SW
- 3131 Samuel Ct SW
- 3124 Sequoia Dr SW
- 2908 Riviera St SW Unit B
- 3011 Sequoia Dr SW
- 3108 Teton St SW
- 3110 Teton St SW
- 3116 Teton St SW
- 2900 Samuel Ct SW Unit D
- 3030 Teton St SW
- 3400 King Dr SW
- 3024 Teton St SW
- 2901 38th Ave SW
