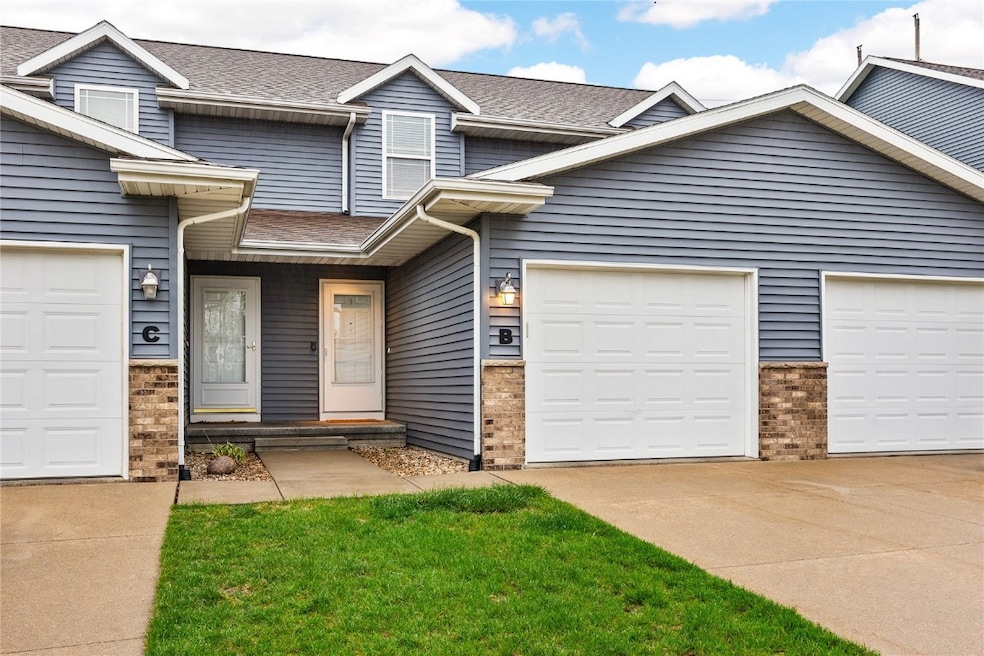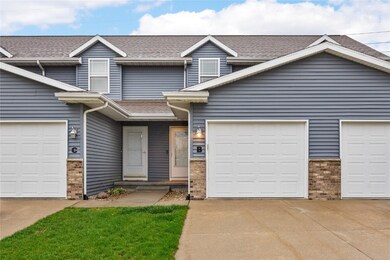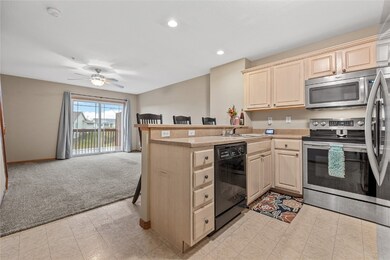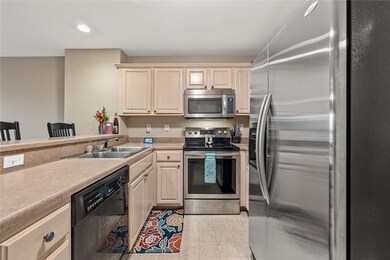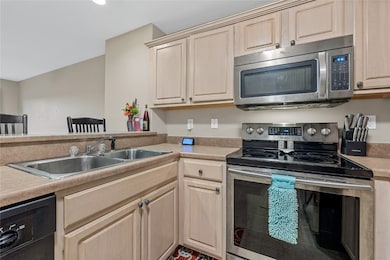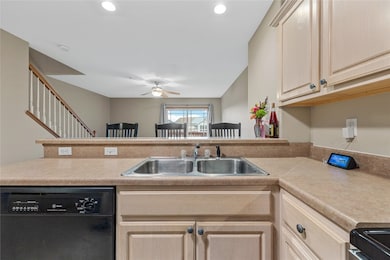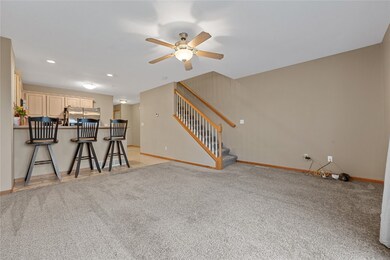
4050 37th Ave SW Unit B Cedar Rapids, IA 52404
Highlights
- Deck
- Recreation Room
- 1 Car Attached Garage
- Prairie Ridge Elementary School Rated A-
- Vaulted Ceiling
- Eat-In Kitchen
About This Home
As of May 2024This awesome 2 bedroom 1.5 bath condo is located in the College Community school district and is ready for its new owners! Great location, walking distance to Target, easy access to Highway 30 and I-380 to make any commute a breeze! Several great dining and shopping options also. The kitchen has newer stainless steel appliances, and a raised breakfast bar that opens to the cozy living room with a sliding glass door to the deck and view of the nice, quiet, large backyard. Upstairs has two good size bedrooms, both with custom closet storage systems that let you organize all of your goods! Finished family room in the lower level with a large daylight window and tons of storage space. Attached garage and pets allowed!
Property Details
Home Type
- Condominium
Est. Annual Taxes
- $2,878
Year Built
- Built in 2004
HOA Fees
- $155 Monthly HOA Fees
Parking
- 1 Car Attached Garage
- Garage Door Opener
Home Design
- Brick Exterior Construction
- Poured Concrete
- Frame Construction
- Vinyl Siding
Interior Spaces
- 2-Story Property
- Vaulted Ceiling
- Living Room
- Recreation Room
- Basement Fills Entire Space Under The House
Kitchen
- Eat-In Kitchen
- Breakfast Bar
- Range
- Microwave
- Dishwasher
- Disposal
Bedrooms and Bathrooms
- 2 Bedrooms
- Primary Bedroom Upstairs
Laundry
- Dryer
- Washer
Outdoor Features
- Deck
Schools
- College Comm Elementary And Middle School
- College Comm High School
Utilities
- Forced Air Heating and Cooling System
- Heating System Uses Gas
- Gas Water Heater
Listing and Financial Details
- Assessor Parcel Number 200142800101013
Community Details
Pet Policy
- Limit on the number of pets
- Pet Size Limit
Ownership History
Purchase Details
Home Financials for this Owner
Home Financials are based on the most recent Mortgage that was taken out on this home.Purchase Details
Home Financials for this Owner
Home Financials are based on the most recent Mortgage that was taken out on this home.Purchase Details
Home Financials for this Owner
Home Financials are based on the most recent Mortgage that was taken out on this home.Purchase Details
Purchase Details
Home Financials for this Owner
Home Financials are based on the most recent Mortgage that was taken out on this home.Purchase Details
Purchase Details
Home Financials for this Owner
Home Financials are based on the most recent Mortgage that was taken out on this home.Purchase Details
Home Financials for this Owner
Home Financials are based on the most recent Mortgage that was taken out on this home.Similar Homes in the area
Home Values in the Area
Average Home Value in this Area
Purchase History
| Date | Type | Sale Price | Title Company |
|---|---|---|---|
| Warranty Deed | $157,000 | None Listed On Document | |
| Warranty Deed | $157,000 | River Ridge Escrow | |
| Warranty Deed | $120,500 | None Available | |
| Warranty Deed | -- | None Available | |
| Warranty Deed | $105,000 | None Available | |
| Quit Claim Deed | -- | None Available | |
| Warranty Deed | $94,500 | None Available | |
| Corporate Deed | $92,500 | -- |
Mortgage History
| Date | Status | Loan Amount | Loan Type |
|---|---|---|---|
| Closed | $31,400 | New Conventional | |
| Open | $125,600 | New Conventional | |
| Previous Owner | $149,150 | New Conventional | |
| Previous Owner | $114,475 | New Conventional | |
| Previous Owner | $84,000 | Adjustable Rate Mortgage/ARM | |
| Previous Owner | $95,000 | Purchase Money Mortgage | |
| Previous Owner | $67,899 | Purchase Money Mortgage | |
| Closed | $25,001 | No Value Available |
Property History
| Date | Event | Price | Change | Sq Ft Price |
|---|---|---|---|---|
| 05/24/2024 05/24/24 | Sold | $157,000 | -3.6% | $129 / Sq Ft |
| 04/24/2024 04/24/24 | Pending | -- | -- | -- |
| 04/19/2024 04/19/24 | For Sale | $162,900 | +3.8% | $134 / Sq Ft |
| 07/14/2023 07/14/23 | Sold | $157,000 | -1.8% | $129 / Sq Ft |
| 06/16/2023 06/16/23 | Pending | -- | -- | -- |
| 06/15/2023 06/15/23 | For Sale | $159,900 | +32.7% | $131 / Sq Ft |
| 10/24/2019 10/24/19 | Sold | $120,500 | +0.5% | $99 / Sq Ft |
| 09/24/2019 09/24/19 | Pending | -- | -- | -- |
| 09/12/2019 09/12/19 | For Sale | $119,900 | -- | $99 / Sq Ft |
Tax History Compared to Growth
Tax History
| Year | Tax Paid | Tax Assessment Tax Assessment Total Assessment is a certain percentage of the fair market value that is determined by local assessors to be the total taxable value of land and additions on the property. | Land | Improvement |
|---|---|---|---|---|
| 2023 | $2,656 | $153,200 | $23,000 | $130,200 |
| 2022 | $2,378 | $128,800 | $21,000 | $107,800 |
| 2021 | $2,460 | $118,400 | $17,000 | $101,400 |
| 2020 | $2,460 | $116,600 | $17,000 | $99,600 |
| 2019 | $2,320 | $103,400 | $17,000 | $86,400 |
| 2018 | $2,160 | $103,400 | $17,000 | $86,400 |
| 2017 | $2,186 | $97,200 | $12,000 | $85,200 |
| 2016 | $2,081 | $96,200 | $12,000 | $84,200 |
| 2015 | $1,892 | $96,743 | $12,000 | $84,743 |
| 2014 | $1,894 | $99,223 | $12,000 | $87,223 |
| 2013 | $1,848 | $99,223 | $12,000 | $87,223 |
Agents Affiliated with this Home
-
J
Seller's Agent in 2024
Jennifer Foss
eXp Realty
(319) 270-6287
36 Total Sales
-

Buyer's Agent in 2024
Jesse Grade
SKOGMAN REALTY CORRIDOR
(319) 241-0579
259 Total Sales
-
L
Seller's Agent in 2023
Laura Merchan
SKOGMAN REALTY
(319) 551-8900
95 Total Sales
-
C
Buyer's Agent in 2023
Chris Puckett
Realty87
36 Total Sales
-

Seller's Agent in 2019
Melissa Lennie
IOWA REALTY
(319) 310-2843
159 Total Sales
-
B
Buyer's Agent in 2019
Brian Hanna
SKOGMAN REALTY
(319) 777-1854
38 Total Sales
Map
Source: Cedar Rapids Area Association of REALTORS®
MLS Number: 2402663
APN: 20014-28001-01013
- 3603 Badger Dr SW
- 3508 Badger Dr SW
- 3602 Bluebird Dr SW
- 3502 Bluebird Dr SW
- 3715 33rd Ave SW Unit 5.8 AC
- 3715 33rd Ave SW Unit 1 AC
- 3715 33rd Ave SW Unit 4.8 AC
- 4326 Banar Ave SW
- 3131 Samuel Ct SW
- 3124 Sequoia Dr SW
- 2908 Riviera St SW Unit B
- 3011 Sequoia Dr SW
- 3108 Teton St SW
- 3110 Teton St SW
- 3116 Teton St SW
- 2900 Samuel Ct SW Unit D
- 3030 Teton St SW
- 3400 King Dr SW
- 3024 Teton St SW
- 2901 38th Ave SW
