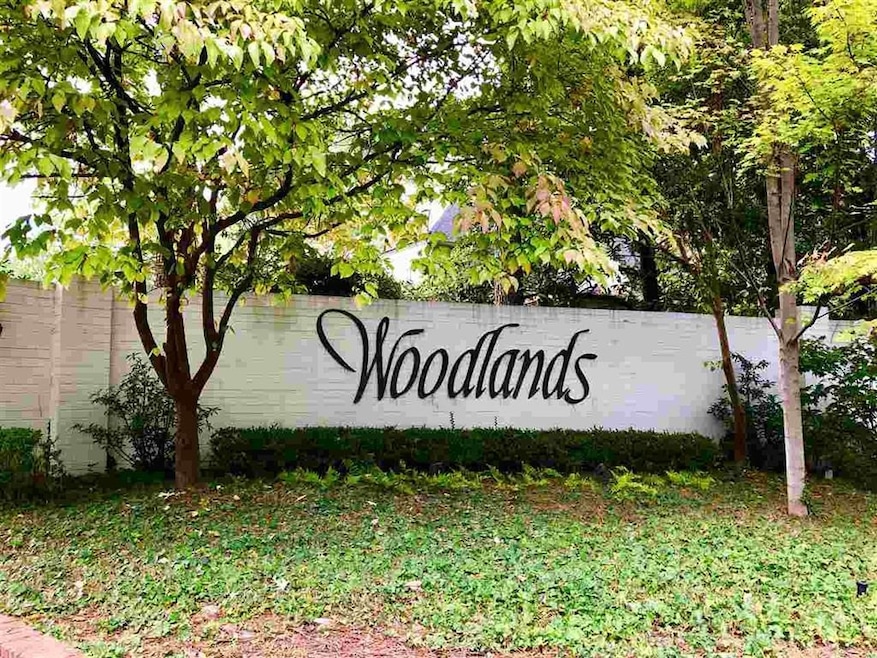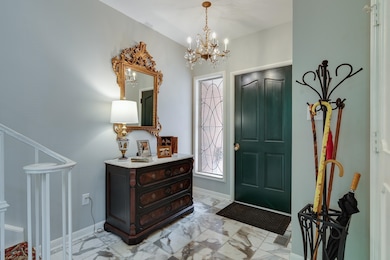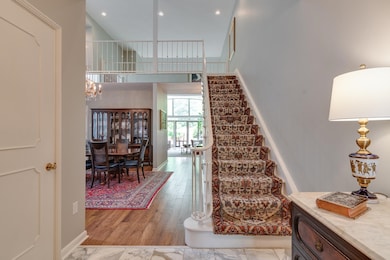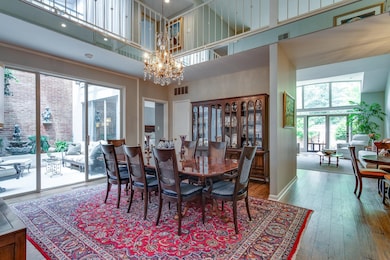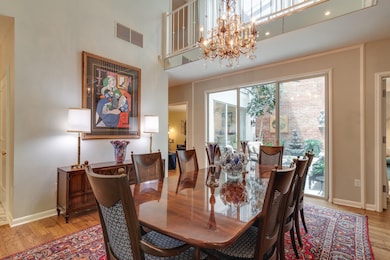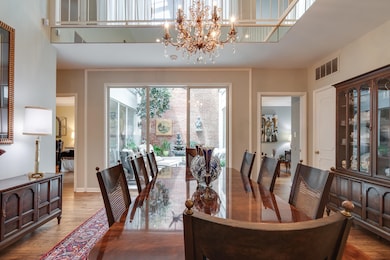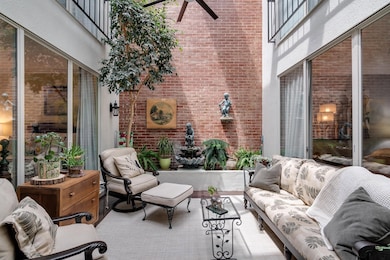4050 Baronne Way Unit 34 Memphis, TN 38117
Audubon Park NeighborhoodEstimated payment $4,849/month
Highlights
- 24-Hour Security
- Two Primary Bedrooms
- Gated Community
- White Station High Rated A
- Sitting Area In Primary Bedroom
- Updated Kitchen
About This Home
OPEN THIS SATURDAY, 11/16 - 2-4 SEE GUARD FOR ENTRY 24/7 guarded community in the heart of East Memphis. Lock and leave living at its best! Wonderful location backing to Red Acres on north side of Woodlands. Top of the line choices and large rooms with plenty of storage from the garage to the attic make this perfect! Two large, en-suite primaries down, with two bedrooms and baths PLUS wonderful, comfortable den up. Dramatic, vaulted ceiling in living room with double height windows overlooking private terrace. New Kitchen, baths and powder room, HW flooring down, new WOOL carpeting up. Irrigation, storage, private, quiet terrace, smart touches throughout. Too many updates to list! Woodlands is East Memphis's best kept secret behind the wall at Goodlett and Poplar. If you know, you know!
Open House Schedule
-
Sunday, November 16, 20252:00 to 4:00 pm11/16/2025 2:00:00 PM +00:0011/16/2025 4:00:00 PM +00:00OPEN SUNDAY, 11/16 NEW IMPROVED PRICE! WOODLANDS PERFECTION. DON'T MISS THIS CHANCE. Guard will admit you. If you know Woodlands, you know! If you don't, come by and see why Woodlands is legendary.Add to Calendar
Property Details
Home Type
- Condominium
Est. Annual Taxes
- $2,858
Year Built
- Built in 1974
Lot Details
- Brick Fence
- Landscaped Professionally
- Sprinklers on Timer
Home Design
- Traditional Architecture
- Slab Foundation
- Composition Shingle Roof
Interior Spaces
- 3,400-3,599 Sq Ft Home
- 3,586 Sq Ft Home
- 1.5-Story Property
- Wet Bar
- Built-in Bookshelves
- Smooth Ceilings
- Ceiling height of 9 feet or more
- Skylights
- Gas Log Fireplace
- Fireplace Features Masonry
- Two Story Entrance Foyer
- Living Room with Fireplace
- Dining Room
- Home Office
- Loft
- Play Room
- Sun or Florida Room
- Storage Room
- Laundry Room
- Attic Access Panel
Kitchen
- Updated Kitchen
- Eat-In Kitchen
- Self-Cleaning Oven
- Gas Cooktop
- Microwave
- Dishwasher
- Disposal
Flooring
- Wood
- Partially Carpeted
- Marble
Bedrooms and Bathrooms
- Sitting Area In Primary Bedroom
- 4 Bedrooms | 2 Main Level Bedrooms
- Primary Bedroom on Main
- Double Master Bedroom
- En-Suite Bathroom
- Walk-In Closet
- Dressing Area
- Two Primary Bathrooms
- Primary Bathroom is a Full Bathroom
- Dual Vanity Sinks in Primary Bathroom
- Bathtub With Separate Shower Stall
Home Security
- Monitored
- Security Gate
- Termite Clearance
Parking
- 2 Car Garage
- Workshop in Garage
- Front Facing Garage
- Garage Door Opener
- Driveway
- Guest Parking
Outdoor Features
- Patio
Utilities
- Two cooling system units
- Central Heating and Cooling System
- Two Heating Systems
- Heating System Uses Gas
- Gas Water Heater
Listing and Financial Details
- Assessor Parcel Number 044114 A00058
Community Details
Overview
- Property has a Home Owners Association
- $1,100 Maintenance Fee
- Association fees include trash collection, exterior maintenance, grounds maintenance, management fees, exterior insurance, reserve fund
- Woodlands Community
- Woodlands Condominium 12Th Amendment Subdivision
Amenities
- Clubhouse
Recreation
- Tennis Courts
- Recreation Facilities
- Community Pool
Security
- 24-Hour Security
- Gated Community
- Building Fire Alarm
- Fire and Smoke Detector
Map
Home Values in the Area
Average Home Value in this Area
Tax History
| Year | Tax Paid | Tax Assessment Tax Assessment Total Assessment is a certain percentage of the fair market value that is determined by local assessors to be the total taxable value of land and additions on the property. | Land | Improvement |
|---|---|---|---|---|
| 2025 | $2,858 | $167,025 | $11,075 | $155,950 |
| 2024 | $2,858 | $112,400 | $11,075 | $101,325 |
| 2023 | $6,847 | $112,400 | $11,075 | $101,325 |
| 2022 | $6,847 | $112,400 | $11,075 | $101,325 |
| 2021 | $8,138 | $112,400 | $11,075 | $101,325 |
| 2020 | $5,996 | $82,750 | $11,075 | $71,675 |
| 2019 | $2,645 | $82,750 | $11,075 | $71,675 |
| 2018 | $2,645 | $82,750 | $11,075 | $71,675 |
| 2017 | $2,707 | $82,750 | $11,075 | $71,675 |
| 2016 | $3,758 | $86,000 | $0 | $0 |
| 2014 | $3,758 | $86,000 | $0 | $0 |
Property History
| Date | Event | Price | List to Sale | Price per Sq Ft | Prior Sale |
|---|---|---|---|---|---|
| 11/14/2025 11/14/25 | Price Changed | $875,000 | -2.7% | $257 / Sq Ft | |
| 09/17/2025 09/17/25 | For Sale | $899,000 | +176.6% | $264 / Sq Ft | |
| 09/25/2018 09/25/18 | Sold | $325,000 | -7.1% | $94 / Sq Ft | View Prior Sale |
| 09/19/2018 09/19/18 | Pending | -- | -- | -- | |
| 08/15/2018 08/15/18 | Price Changed | $350,000 | -6.7% | $101 / Sq Ft | |
| 06/25/2018 06/25/18 | Price Changed | $375,000 | -32.4% | $108 / Sq Ft | |
| 08/18/2017 08/18/17 | For Sale | $555,000 | -- | $160 / Sq Ft |
Purchase History
| Date | Type | Sale Price | Title Company |
|---|---|---|---|
| Warranty Deed | -- | Realty Title | |
| Warranty Deed | $325,000 | Realty Title |
Source: Memphis Area Association of REALTORS®
MLS Number: 10205943
APN: 04-4114-A0-0058
- 4051 Baronne Way Unit 83
- 241 Baronne Place Unit 24
- 4060 Baronne Way Unit 31
- 4010 Baronne Way Unit 47
- 4105 Tuckahoe Rd
- 3953 Central Ave
- 4142 Poplar Ave
- 4126 Kriter Ln
- 4146 Kriter Ln
- 155 S Rose Rd
- 3850 Poplar Ave
- 4143 Gwynne Rd
- 4015 N Galloway Dr
- 4228 Belle Meade Cove
- 262 Bremington Place
- 257 Bremington Place
- 3786 Poplar Ave
- 4209 Woodmere Cove
- 4286 Poplar Ave
- 4042 Goodlett Cove
- 537 Eastbourne Place
- 3652 Poplar Ave
- 3641 Cowden Ave
- 3875 Spottswood Ave
- 3601 Midland Ave
- 195 Windover Rd
- 274 S Highland St
- 3520 Central Ave Unit 210
- 366 S Highland St
- 3562 Mynders Ave
- 3595-3655 Southern Ave
- 605 Patterson St Unit 9
- 605 Patterson St Unit 7
- 605 Patterson St Unit 6
- 781 S Graham St
- 3636-3646 Spottswood Ave
- 3805 Carnes Ave
- 395 S Highland St
- 3654 Kearney Ave Unit Left Unit - Kathy
- 3563 Southern Ave Unit 21
