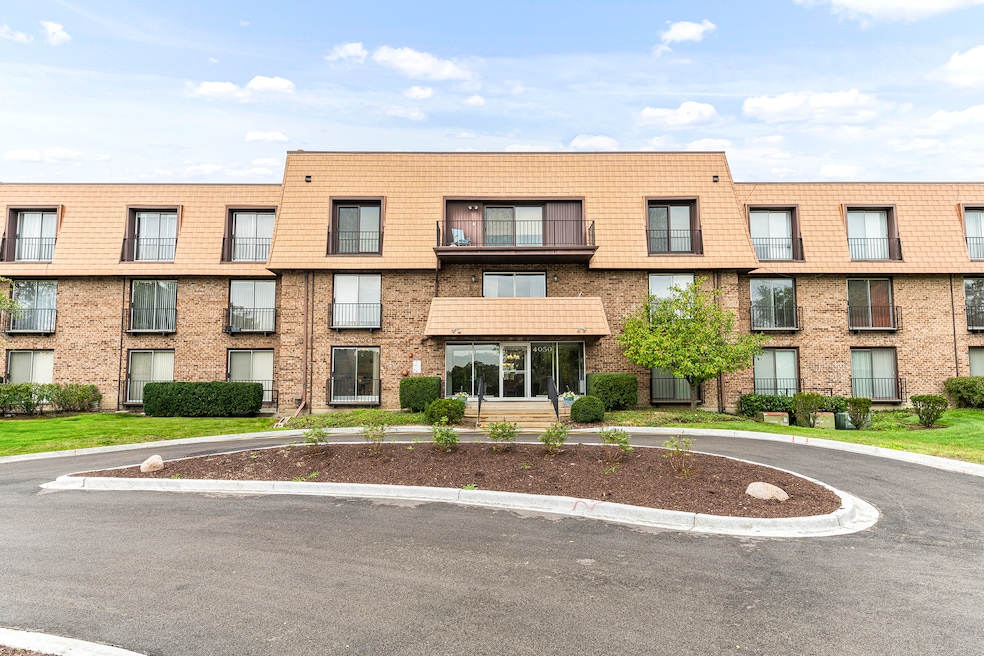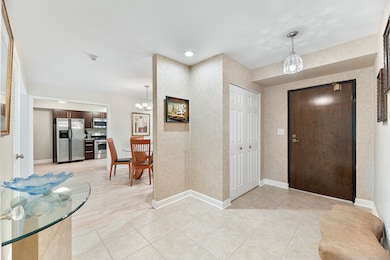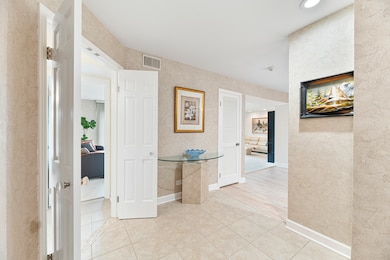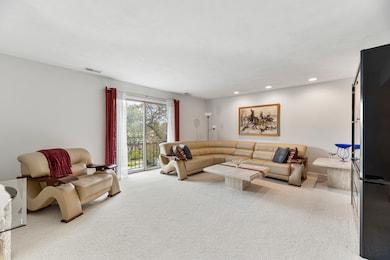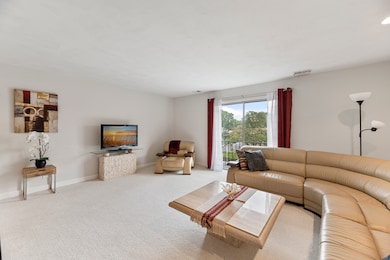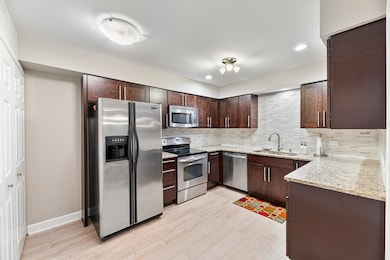
4050 Dundee Rd Unit 205K Northbrook, IL 60062
Estimated payment $2,431/month
Highlights
- Clubhouse
- Community Indoor Pool
- Stainless Steel Appliances
- Hickory Point Elementary School Rated A-
- Formal Dining Room
- Balcony
About This Home
Welcome to 4050 Dundee Rd, Unit 205, Northbrook! This spacious 2-bedroom, 2-bath condo offers the perfect blend of comfort and modern style. The updated kitchen features elegant shaker-style cabinets, granite countertops, designer tile backsplash, stainless steel appliances, and a convenient double pantry. Enjoy meals in the separate formal dining room located just off the kitchen-perfect for everyday living or entertaining guests. A large, light-filled living room opens to Juliet balconies-perfect for fresh air and natural light. The primary suite is a true retreat, offering generous closet space, Juliet balcony access, and a beautifully updated full bath with a sleek stand-up shower. The second bedroom is equally spacious, also with Juliet balcony access, and is complemented by an updated second full bath. Additional highlights include storage unit and one parking space in the heated garage. The community offers fantastic amenities including a pool, clubhouse, and tennis courts-ideal for relaxation and social gatherings. Don't miss out-schedule your showing today before this incredible opportunity is gone!
Property Details
Home Type
- Condominium
Est. Annual Taxes
- $3,536
Year Built
- Built in 1976
HOA Fees
- $609 Monthly HOA Fees
Parking
- 1 Car Garage
- Driveway
- Parking Included in Price
Home Design
- Entry on the 2nd floor
- Brick Exterior Construction
Interior Spaces
- 1,396 Sq Ft Home
- 3-Story Property
- Built-In Features
- Entrance Foyer
- Family Room
- Living Room
- Formal Dining Room
- Storage
- Laundry Room
- Intercom
Kitchen
- Range
- Microwave
- Dishwasher
- Stainless Steel Appliances
- Disposal
Flooring
- Carpet
- Vinyl
Bedrooms and Bathrooms
- 2 Bedrooms
- 2 Potential Bedrooms
- Walk-In Closet
- 2 Full Bathrooms
- Soaking Tub
- Separate Shower
Outdoor Features
- Balcony
- Outdoor Storage
Schools
- Hickory Point Elementary School
- Wood Oaks Junior High School
- Glenbrook North High School
Utilities
- Central Air
- Heating System Uses Natural Gas
- Lake Michigan Water
Community Details
Overview
- Association fees include water, insurance, clubhouse, pool, exterior maintenance, lawn care, scavenger, snow removal
- 25 Units
- Charlie Hass Association, Phone Number (847) 757-7171
- Normandy Hill Subdivision
- Property managed by Mperial Management
Amenities
- Common Area
- Clubhouse
- Party Room
- Coin Laundry
- Lobby
- Community Storage Space
- Elevator
Recreation
- Tennis Courts
- Community Indoor Pool
Pet Policy
- No Pets Allowed
Security
- Resident Manager or Management On Site
Matterport 3D Tour
Map
Home Values in the Area
Average Home Value in this Area
Tax History
| Year | Tax Paid | Tax Assessment Tax Assessment Total Assessment is a certain percentage of the fair market value that is determined by local assessors to be the total taxable value of land and additions on the property. | Land | Improvement |
|---|---|---|---|---|
| 2024 | $3,536 | $15,162 | $2,327 | $12,835 |
| 2023 | $3,416 | $15,162 | $2,327 | $12,835 |
| 2022 | $3,416 | $15,162 | $2,327 | $12,835 |
| 2021 | $3,101 | $12,249 | $1,861 | $10,388 |
| 2020 | $3,055 | $12,249 | $1,861 | $10,388 |
| 2019 | $2,986 | $13,476 | $1,861 | $11,615 |
| 2018 | $3,150 | $13,071 | $930 | $12,141 |
| 2017 | $3,062 | $13,071 | $930 | $12,141 |
| 2016 | $2,872 | $13,071 | $930 | $12,141 |
| 2015 | $2,323 | $9,515 | $1,318 | $8,197 |
| 2014 | $2,266 | $9,515 | $1,318 | $8,197 |
| 2013 | $2,202 | $9,515 | $1,318 | $8,197 |
Property History
| Date | Event | Price | List to Sale | Price per Sq Ft | Prior Sale |
|---|---|---|---|---|---|
| 11/09/2025 11/09/25 | Pending | -- | -- | -- | |
| 10/16/2025 10/16/25 | For Sale | $289,900 | +84.6% | $208 / Sq Ft | |
| 06/17/2014 06/17/14 | Sold | $157,000 | -4.8% | -- | View Prior Sale |
| 05/22/2014 05/22/14 | Pending | -- | -- | -- | |
| 05/19/2014 05/19/14 | Price Changed | $164,900 | -2.9% | -- | |
| 04/17/2014 04/17/14 | Price Changed | $169,900 | -4.0% | -- | |
| 10/24/2013 10/24/13 | For Sale | $176,900 | -- | -- |
Purchase History
| Date | Type | Sale Price | Title Company |
|---|---|---|---|
| Interfamily Deed Transfer | -- | None Available | |
| Deed | $157,000 | Baird & Warner Title Service |
About the Listing Agent

As a 40-year resident of Chicago’s North Shore, and a realtor for 30 years, Marla Schneider has developed an enduring business by focusing on customer service and providing her clients with an in-depth knowledge of the local real estate market. Starting out as an individual agent, Marla quickly reached an elevated level of success. Understanding the need to expand and provide a better service for her clients The Marla Schneider Team was formed utilizing progressive marketing techniques
Marla's Other Listings
Source: Midwest Real Estate Data (MRED)
MLS Number: 12494767
APN: 04-06-302-031-1014
- 4050 Dundee Rd Unit 203K
- 717 Sarah Ln
- 4003 Yorkshire Ln
- 3815 Bordeaux Dr
- 320 Buckthorn Cir
- 455 Laburnum Dr
- 3549 Bayberry Dr
- 3475 Tamarind Dr
- 3829 Eastwind Ct
- 25 Wellesley Cir Unit 64
- 3969 Maple Ave
- 440 Huehl Rd
- 47 The Court of Greenway Unit 121
- 3955 Mission Hills Rd Unit D
- 3899 Mission Hills Rd Unit 4
- 12 The Court of Island Point
- 8 The Court of Charlwood
- 3801 Mission Hills Rd Unit 204
- 3801 Mission Hills Rd Unit 510
- 3851 Mission Hills Rd Unit 409
