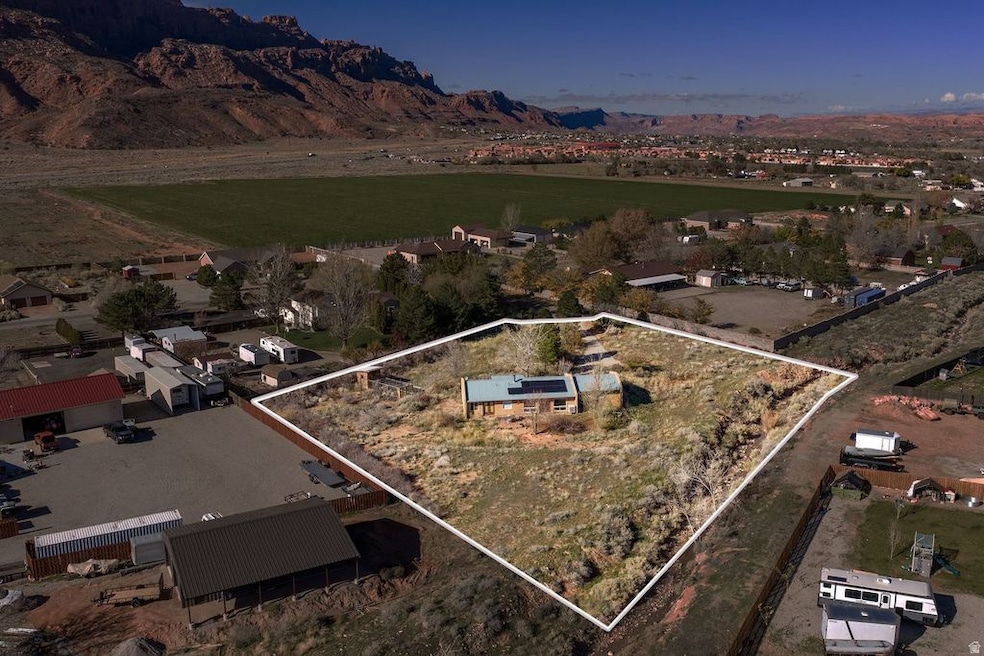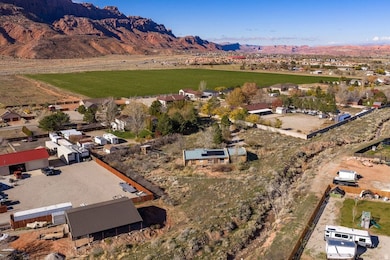Estimated payment $3,820/month
Highlights
- Views of Red Rock
- Solar Power System
- Wood Burning Stove
- Horse Property
- 1.4 Acre Lot
- Private Lot
About This Home
Out in the Valley, the Valley so lovely at the end of the cul de sac, which only ends up at this lovely and well maintained home on 1.40 acres with xeriscaping and natural vegetation. This three bedroom, 2 bath home is heated with in-floor radiant heat powered by boiler and has 6 zones. You'll have a pellet stove in living room to keep you cozy. Evaporative cooling replaced in 2016. Two car attached garage with overhead door and rear man door. Home was built in 1995 by H.T. Construction (Don Tuft & Larry Hillis). Metal Roof. Solar panels make for an average monthly power bill of $10.56. Oak floors and Saltillo tiles. Tongue n groove ceiling in living room and kitchen. Living room and bedrooms wired for speaker system. You'll have a lovely LaSal Mt. view from the South facing living room with newer windows. Horse property and Accessory Dwelling Unit is allowed. Plenty of room to build the shop or studio of your dreams ! Lots of privacy and awesome views.
Listing Agent
Jane Tuft
Moab Premier Properties License #5458613 Listed on: 11/26/2025
Home Details
Home Type
- Single Family
Est. Annual Taxes
- $3,017
Year Built
- Built in 1994
Lot Details
- 1.4 Acre Lot
- Cul-De-Sac
- West Facing Home
- Xeriscape Landscape
- Private Lot
- Secluded Lot
- Unpaved Streets
- Property is zoned Single-Family
Parking
- 2 Car Attached Garage
- 4 Open Parking Spaces
Property Views
- Red Rock
- Mountain
- Valley
Home Design
- Southwestern Architecture
- Slab Foundation
- Metal Roof
- Stucco
Interior Spaces
- 1,530 Sq Ft Home
- 1-Story Property
- 1 Fireplace
- Wood Burning Stove
- Double Pane Windows
- Blinds
- French Doors
Kitchen
- Gas Oven
- Free-Standing Range
- Range Hood
- Disposal
Flooring
- Wood
- Radiant Floor
- Laminate
- Tile
Bedrooms and Bathrooms
- 3 Main Level Bedrooms
- 2 Full Bathrooms
Laundry
- Dryer
- Washer
Accessible Home Design
- Kitchen Appliances
- Accessible Hallway
- Level Entry For Accessibility
- Accessible Electrical and Environmental Controls
Eco-Friendly Details
- Solar Power System
- Solar owned by seller
Outdoor Features
- Horse Property
- Open Patio
- Porch
Schools
- Helen M. Knight Elementary School
- Grand County High School
Utilities
- Evaporated cooling system
- Heating System Uses Wood
- Natural Gas Connected
Community Details
- No Home Owners Association
- Spanish Valley Estates Subdivision
Listing and Financial Details
- Assessor Parcel Number 02-OSSP-0037
Map
Home Values in the Area
Average Home Value in this Area
Property History
| Date | Event | Price | List to Sale | Price per Sq Ft |
|---|---|---|---|---|
| 01/22/2026 01/22/26 | Pending | -- | -- | -- |
| 11/26/2025 11/26/25 | For Sale | $695,000 | -- | $454 / Sq Ft |
Source: UtahRealEstate.com
MLS Number: 2124608
APN: 02-0SSP-0037
- 4163 S Beeman Rd
- 4357 Blu Vista Dr Unit 26
- 4152 Shadowfax Run Unit 12
- 3686 S Spanish Valley Dr Unit O1
- 3686 S Spanish Valley Dr Unit N2
- 3686 S Spanish Valley Dr Unit W-4
- 4265 E Lipizzan Jump Unit 18
- 4690 Luna Cir Unit 9
- 3862 Desert Willow Cir Unit 9A1
- 3862 Desert Willow Cir Unit 6-A6
- 3764 Prickly Pear Cir Unit 5A6
- 3764 Prickly Pear Cir Unit 4-A8
- 3764 Prickly Pear Cir Unit 2A8
- 3935 S Highway 191
- 4640 Sunny Acres Ln
- 3853 S Red Valley Cir Unit 11-A3
- 3853 S Red Valley Cir Unit 22A1
- 3853 S Red Valley Cir
- 3853 S Red Valley Cir Unit 17A4
- 3736 Johnston Place Ave Unit 14
Ask me questions while you tour the home.






