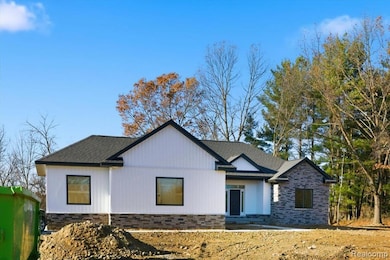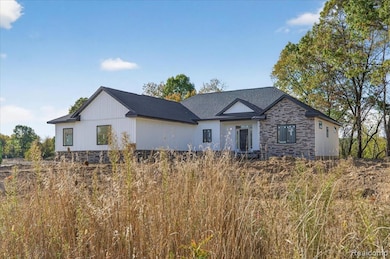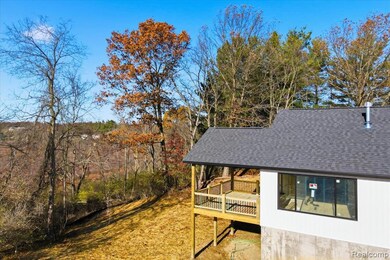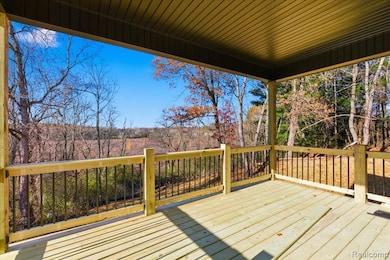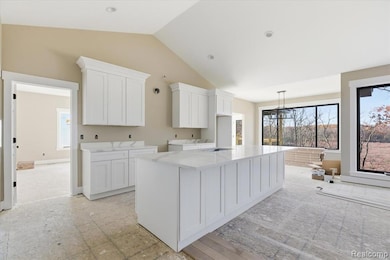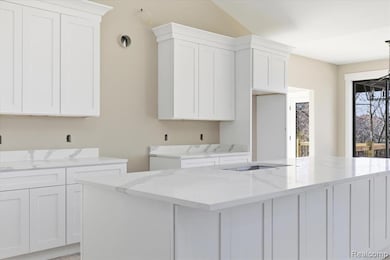4050 Metamora Ridge Drive Ridge Metamora Vlg, MI 48455
Estimated payment $3,047/month
Highlights
- New Construction
- Ranch Style House
- Covered Patio or Porch
- Deck
- No HOA
- 3 Car Direct Access Garage
About This Home
Your new home will be complete in November 2025 just in time for the holiday season. Metamora Ridge Development is just east of 175 W. High St. in the Village of Metamora. Enter on the south side of the High St. Development is west of the White Horse Inn. Public sites may have incorrect mapping. Discover your dream home with this stunning new construction. This is a rare chance to own a brand new residence on a spacious one-acre lot in the charming Village of Metamora. Enjoy the perfect blend of nature’s tranquility and convenient access to essential amenities in Southern Lapeer County. With major highways like I-69 and M-24 just a stone's throw away, you'll relish the vibrant dining at The White Horse Inn and diverse shopping options just minutes from your door. Don’t miss this unique opportunity to create your own sanctuary—your ideal home is just around the corner! Please note: The purchaser is responsible for transfer tax and the owner's title insurance policy. Pricing does not include lawn, landscaping, or sprinkler system. Images may depict similar homes with potential upgrades and virtual staging not included in the base price. Seize this opportunity—your new adventure awaits! NO HOA, Just a private road agreement. Hurry before final selections are made!
Home Details
Home Type
- Single Family
Est. Annual Taxes
Year Built
- Built in 2025 | New Construction
Home Design
- 2,000 Sq Ft Home
- Ranch Style House
- Brick Exterior Construction
- Poured Concrete
- Asphalt Roof
- Vinyl Construction Material
Bedrooms and Bathrooms
- 3 Bedrooms
Unfinished Basement
- Sump Pump
- Basement Window Egress
Parking
- 3 Car Direct Access Garage
- Garage Door Opener
Outdoor Features
- Deck
- Covered Patio or Porch
- Exterior Lighting
Utilities
- Forced Air Heating and Cooling System
- Heating System Uses Natural Gas
- Natural Gas Water Heater
- Cable TV Available
Additional Features
- 1 Acre Lot
- Ground Level
Community Details
- No Home Owners Association
- Laundry Facilities
Listing and Financial Details
- Assessor Parcel Number 04551607905
Map
Home Values in the Area
Average Home Value in this Area
Property History
| Date | Event | Price | List to Sale | Price per Sq Ft |
|---|---|---|---|---|
| 11/03/2025 11/03/25 | Price Changed | $575,000 | 0.0% | $288 / Sq Ft |
| 10/21/2025 10/21/25 | For Sale | $574,900 | -- | $287 / Sq Ft |
Source: Realcomp
MLS Number: 20251047399
- 23 Medford Hill Dr
- 22 Medford Hill Dr
- 21 Medford Hill Dr
- 19 Medford Hill Dr
- The Jefferson II Plan at Steeplechase
- The Rockford Steeplechase Plan at Steeplechase
- The Rockford Plan at Steeplechase
- The Belvidere Plan at Steeplechase
- 4090 School St
- 4020 Metamora Ridge
- 4035 Metamora Ridge
- 4075 Metamora Ridge
- 4090 Metamora Ridge
- 0 Jamestown Lot A B Dr Unit 20250014742
- 4070 Metamora Ridge
- 4055 Metamora Ridge
- 441 W Dryden Rd
- 68 Fox Hollow Dr
- 118 Fox Hollow Dr
- 153 1st St
- 5619 Lakeview Blvd
- 8 Apt # 2 Pontiac St
- 5719 Lakeview Blvd
- 211 E Market St
- 154 Pheasant Run
- 1890 Rustic Dr
- 1070-1080 Raleigh Ave
- 1844 Raleigh Ave
- 6 N Washington St
- 2 N Washington St
- 75 Pontiac St
- 55 Suzanne Dr
- 47 Pope St Unit 6
- 525 Pontiac St Unit 27
- 405 Cedar St Unit 3
- 952 Dewey St
- 866 Olive St
- 930 Village West Dr N
- 891 Rolling Hills Ln
- 72 Village Ct

