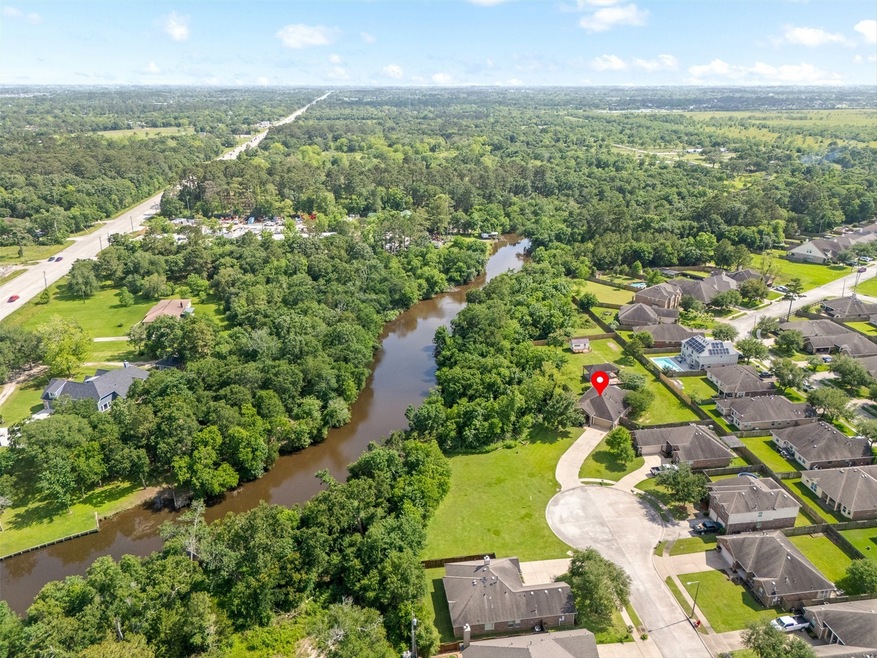
4050 Palmetto Ct Dickinson, TX 77539
Bay Colony NeighborhoodEstimated payment $2,857/month
Highlights
- 0.63 Acre Lot
- Traditional Architecture
- Covered patio or porch
- Deck
- Engineered Wood Flooring
- Cul-De-Sac
About This Home
Discover this beautifully updated 3-bedroom, 2-bath home situated on a spacious 2/3-acre lot along the peaceful Dickinson Bayou. The expansive yard is ideal for outdoor living, featuring a custom-covered deck perfect for entertaining or relaxing in nature. Plenty of space to build your custom pool. A new, air-conditioned custom shed sits in the backyard—ideal for use as a kids’ hideaway, home office, or creative workspace. Inside, the home has been thoughtfully remodeled with a modern kitchen, updated flooring, and fresh finishes throughout. With plenty of space to roam and enjoy both inside and out, this home offers the perfect balance of comfort, style, and natural beauty. Home did not flood during Hurricane Harvey. Come book your appointment today!
Home Details
Home Type
- Single Family
Est. Annual Taxes
- $8,211
Year Built
- Built in 2011
Lot Details
- 0.63 Acre Lot
- Cul-De-Sac
- Sprinkler System
- Back Yard Fenced and Side Yard
HOA Fees
- $21 Monthly HOA Fees
Parking
- 2 Car Attached Garage
Home Design
- Traditional Architecture
- Brick Exterior Construction
- Slab Foundation
- Composition Roof
- Wood Siding
- Radiant Barrier
Interior Spaces
- 2,071 Sq Ft Home
- 1-Story Property
- Ceiling Fan
- Living Room
- Combination Kitchen and Dining Room
- Utility Room
- Hurricane or Storm Shutters
Kitchen
- Breakfast Bar
- Microwave
- Dishwasher
- Disposal
Flooring
- Engineered Wood
- Tile
Bedrooms and Bathrooms
- 3 Bedrooms
- 2 Full Bathrooms
- Double Vanity
- Soaking Tub
- Separate Shower
Eco-Friendly Details
- Energy-Efficient Windows with Low Emissivity
- Ventilation
Outdoor Features
- Deck
- Covered patio or porch
Schools
- Lobit Elementary School
- Lobit Middle School
- Dickinson High School
Utilities
- Cooling System Powered By Gas
- Central Heating and Cooling System
- Heating System Uses Gas
Community Details
Overview
- Bentwood At Bay Colony Community Association, Phone Number (832) 864-1200
- Bentwood At Bay Colony Sec 3 Subdivision
Recreation
- Park
- Trails
Map
Home Values in the Area
Average Home Value in this Area
Tax History
| Year | Tax Paid | Tax Assessment Tax Assessment Total Assessment is a certain percentage of the fair market value that is determined by local assessors to be the total taxable value of land and additions on the property. | Land | Improvement |
|---|---|---|---|---|
| 2024 | $6,658 | $347,669 | -- | -- |
| 2023 | $6,658 | $316,063 | $0 | $0 |
| 2022 | $7,073 | $287,330 | $0 | $0 |
| 2021 | $6,923 | $286,060 | $54,500 | $231,560 |
| 2020 | $6,496 | $271,610 | $54,500 | $217,110 |
| 2019 | $6,147 | $243,870 | $54,840 | $189,030 |
| 2018 | $5,538 | $196,250 | $54,840 | $141,410 |
| 2017 | $6,425 | $231,610 | $54,840 | $176,770 |
| 2016 | $5,841 | $202,990 | $54,840 | $148,150 |
| 2015 | $4,865 | $202,990 | $54,840 | $148,150 |
| 2014 | $4,572 | $172,630 | $34,700 | $137,930 |
Property History
| Date | Event | Price | Change | Sq Ft Price |
|---|---|---|---|---|
| 07/11/2025 07/11/25 | Pending | -- | -- | -- |
| 06/24/2025 06/24/25 | Price Changed | $389,000 | -1.3% | $188 / Sq Ft |
| 05/31/2025 05/31/25 | Price Changed | $394,000 | -1.3% | $190 / Sq Ft |
| 05/02/2025 05/02/25 | For Sale | $399,000 | -- | $193 / Sq Ft |
Purchase History
| Date | Type | Sale Price | Title Company |
|---|---|---|---|
| Vendors Lien | -- | Alamo Title Company |
Mortgage History
| Date | Status | Loan Amount | Loan Type |
|---|---|---|---|
| Open | $150,170 | New Conventional | |
| Closed | $160,287 | FHA |
Similar Homes in Dickinson, TX
Source: Houston Association of REALTORS®
MLS Number: 78486059
APN: 1759-0003-0032-000
- 4033 Basswood Dr
- 901 Bentwood Cove
- 1049 Misty Cliff
- 1054 Inverness Cove
- 4026 Bentwood Dr
- 3143 Farm To Market 517 Rd W
- 409 Sun River Ln
- 0000 Avenue L Ave
- 2910 Meridian Bay Ln
- 213 Drake Run Ln
- 4212 Parkview Terrace Ln
- 655 Avenue L
- 225 Drake Run Ln
- 1001 Fm 646 Rd N
- 230 Drake Run Ln
- 4204 S Meridian Greens Dr
- 242 Drake Run Ln
- 520 W Fm 517 Rd W
- 3720 Armand Dr
- 251 Drake Run Ln






