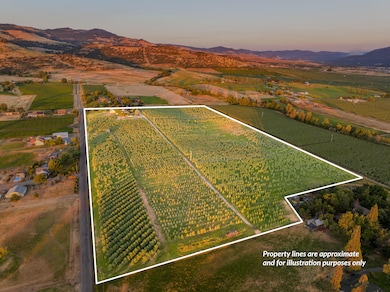
4050 Royal Crest Rd Medford, OR 97504
Estimated payment $9,858/month
Highlights
- Barn
- Heated In Ground Pool
- Orchard Views
- Horse Property
- 34.3 Acre Lot
- Craftsman Architecture
About This Home
Located between Ashland and Medford, 4050 Royal Crest sits in one of the region's most desirable rural areas. The centerpiece of this 34-acre property is a custom farmhouse-style home that is full of character, with warm finishes and multiple living and dining spaces. The updated kitchen features a large island, great views and professional-grade appliances. The primary suite features vaulted ceilings with wood beams, a woodstove, incredible views, and a large private bathroom. Designed for indoor-outdoor living, the home opens to a brick patio, pergola, custom pool, and mature landscaping. Outbuildings include a three-car garage with additional utility spaces and a rustic barn with charming upstairs guest quarters. Currently a producing pear orchard, the irrigated land is primed for vineyard conversion, equestrian use, or as a small ranch. Gravity pressurized TID Water Rights. A rare blend of location, infrastructure, and potential, all framed by panoramic views of the Rogue Valley.
Home Details
Home Type
- Single Family
Est. Annual Taxes
- $7,354
Year Built
- Built in 1982
Lot Details
- 34.3 Acre Lot
- Level Lot
- Garden
- Property is zoned EFU, EFU
Parking
- 3 Car Detached Garage
- Driveway
Property Views
- Orchard Views
- Mountain
- Territorial
Home Design
- Craftsman Architecture
- Block Foundation
- Slab Foundation
- Frame Construction
- Composition Roof
Interior Spaces
- 3,524 Sq Ft Home
- 2-Story Property
- Built-In Features
- Vaulted Ceiling
- Ceiling Fan
- Great Room with Fireplace
- Living Room
- Dining Room
- Home Office
- Laundry Room
- Unfinished Basement
Kitchen
- Breakfast Area or Nook
- Oven
- Range with Range Hood
- Dishwasher
- Kitchen Island
- Granite Countertops
Flooring
- Wood
- Carpet
- Tile
Bedrooms and Bathrooms
- 3 Bedrooms
- Walk-In Closet
- Double Vanity
- Soaking Tub
Home Security
- Carbon Monoxide Detectors
- Fire and Smoke Detector
Pool
- Heated In Ground Pool
- Spa
- Gas Heated Pool
Outdoor Features
- Horse Property
- Deck
- Wrap Around Porch
- Patio
- Separate Outdoor Workshop
- Shed
Additional Homes
- 400 SF Accessory Dwelling Unit
- Accessory Dwelling Unit (ADU)
Schools
- Orchard Hill Elementary School
- Talent Middle School
- Phoenix High School
Farming
- Barn
- 34 Irrigated Acres
Utilities
- Whole House Fan
- Forced Air Zoned Cooling and Heating System
- Space Heater
- Heating System Uses Wood
- Heat Pump System
- Irrigation Water Rights
- Cistern
- Well
- Water Heater
- Water Softener
- Septic Tank
- Leach Field
Community Details
- No Home Owners Association
Listing and Financial Details
- Tax Lot 102
- Assessor Parcel Number 10592596
Map
Home Values in the Area
Average Home Value in this Area
Tax History
| Year | Tax Paid | Tax Assessment Tax Assessment Total Assessment is a certain percentage of the fair market value that is determined by local assessors to be the total taxable value of land and additions on the property. | Land | Improvement |
|---|---|---|---|---|
| 2025 | $7,354 | $588,416 | $36,206 | $552,210 |
| 2024 | $7,354 | $571,401 | $35,271 | $536,130 |
| 2023 | $7,120 | $554,876 | $34,366 | $520,510 |
| 2022 | $6,938 | $554,876 | $34,366 | $520,510 |
| 2021 | $6,784 | $538,838 | $33,478 | $505,360 |
| 2020 | $6,567 | $523,268 | $32,618 | $490,650 |
| 2019 | $6,398 | $493,471 | $30,981 | $462,490 |
| 2018 | $6,212 | $479,222 | $30,192 | $449,030 |
| 2017 | $5,825 | $479,222 | $30,192 | $449,030 |
| 2016 | $5,672 | $451,952 | $28,692 | $423,260 |
| 2015 | $5,239 | $435,562 | $28,692 | $406,870 |
| 2014 | $5,030 | $410,802 | $27,272 | $383,530 |
Property History
| Date | Event | Price | Change | Sq Ft Price |
|---|---|---|---|---|
| 07/16/2025 07/16/25 | For Sale | $1,700,000 | -- | $482 / Sq Ft |
Purchase History
| Date | Type | Sale Price | Title Company |
|---|---|---|---|
| Warranty Deed | $1,495,000 | Ticor Title | |
| Interfamily Deed Transfer | -- | None Available |
Mortgage History
| Date | Status | Loan Amount | Loan Type |
|---|---|---|---|
| Open | $1,100,000 | New Conventional | |
| Previous Owner | $235,600 | Credit Line Revolving |
Similar Homes in Medford, OR
Source: Oregon Datashare
MLS Number: 220205944
APN: 10592596
- 3555 Payne Rd
- 4856 Payne Rd
- 993 Suncrest Rd
- 0 Suncrest Rd Unit 471331716
- 2585 David Ln
- 2632 David Ln
- 3015 Marigold Ln
- 300 Oak Valley Dr
- 0 Suncrest Rd Unit 220198669
- 240 Suncrest Rd
- 4729 S Pacific Hwy Unit 14
- 4729 S Pacific Hwy Unit 4
- 301 Wintersage Cir
- 0 Tl3300 Suncrest Rd
- 110 Freshwater Dr
- 243 Wintersage Cir
- 70 Suncrest Rd
- 106 Freshwater Dr Unit 2
- 115 Oak Valley Dr
- 208 Wintersage Cir
- 100 N Pacific Hwy
- 233 Eva Way
- 220 Holiday Ln
- 4219 Colver Rd Unit Cottage
- 933 N Rose St
- 1108 N Rose St
- 353 Dalton St
- 901 King St
- 309 Laurel St
- 121 S Holly St
- 675 Siskiyou Blvd
- 406 W Main St
- 645 Royal Ave
- 1845 N Keene Way Dr Unit 2
- 2008 Deer Pointe Ct
- 520 N Bartlett St
- 1677 Grand Ave
- 1673 Grand Ave
- 1211 Niantic St
- 301 N Columbus Ave Unit 301.5






