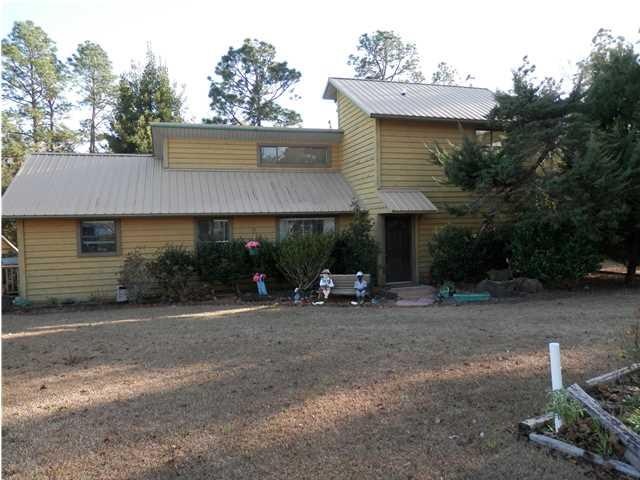
40502 Janet Way Bay Minette, AL 36507
Highlights
- Deck
- Main Floor Primary Bedroom
- Eat-In Kitchen
- Contemporary Architecture
- Front Porch
- Outdoor Storage
About This Home
As of June 2014Warm comfortable home on large lot at the end of the cul-de-sac, 3 bedroom and 2 bath. Master bedroom is downstairs which includes a sitting room or perfect for nursery. Added new in 2006: Roof, Wiring, Plumbing, Air/Heat Pump, Cedar Siding. New addition of Kitchen and Dining Area. A Must See!
Last Agent to Sell the Property
Geneva Shouldis
RE/MAX BY THE BAY FAIRHOPE License #68585 Listed on: 05/19/2014
Last Buyer's Agent
Geneva Shouldis
RE/MAX BY THE BAY FAIRHOPE License #68585 Listed on: 05/19/2014
Home Details
Home Type
- Single Family
Est. Annual Taxes
- $474
Year Built
- Built in 1975
Lot Details
- 0.53 Acre Lot
- Lot Dimensions are 104.8x237.2
Home Design
- Contemporary Architecture
Interior Spaces
- 1,478 Sq Ft Home
- 1.5-Story Property
- Ceiling Fan
- Carpet
- Eat-In Kitchen
Bedrooms and Bathrooms
- 3 Bedrooms
- Primary Bedroom on Main
- Split Bedroom Floorplan
- 2 Full Bathrooms
Outdoor Features
- Deck
- Outdoor Storage
- Front Porch
Schools
- Pine Grove Elementary School
- Bay Minette Middle School
- Baldwin County High School
Utilities
- Central Heating and Cooling System
- Septic Tank
Community Details
- Neighbors Subdivision
Listing and Financial Details
- Assessor Parcel Number 2802040001041000
Ownership History
Purchase Details
Home Financials for this Owner
Home Financials are based on the most recent Mortgage that was taken out on this home.Purchase Details
Home Financials for this Owner
Home Financials are based on the most recent Mortgage that was taken out on this home.Similar Homes in Bay Minette, AL
Home Values in the Area
Average Home Value in this Area
Purchase History
| Date | Type | Sale Price | Title Company |
|---|---|---|---|
| Warranty Deed | $114,600 | None Available | |
| Warranty Deed | $87,500 | Btd |
Mortgage History
| Date | Status | Loan Amount | Loan Type |
|---|---|---|---|
| Open | $91,600 | New Conventional | |
| Previous Owner | $47,000 | Purchase Money Mortgage |
Property History
| Date | Event | Price | Change | Sq Ft Price |
|---|---|---|---|---|
| 06/26/2014 06/26/14 | Sold | $114,500 | 0.0% | $77 / Sq Ft |
| 06/26/2014 06/26/14 | Sold | $114,500 | 0.0% | $77 / Sq Ft |
| 05/20/2014 05/20/14 | Pending | -- | -- | -- |
| 05/19/2014 05/19/14 | Pending | -- | -- | -- |
| 01/27/2014 01/27/14 | For Sale | $114,500 | -- | $77 / Sq Ft |
Tax History Compared to Growth
Tax History
| Year | Tax Paid | Tax Assessment Tax Assessment Total Assessment is a certain percentage of the fair market value that is determined by local assessors to be the total taxable value of land and additions on the property. | Land | Improvement |
|---|---|---|---|---|
| 2024 | $474 | $17,420 | $1,700 | $15,720 |
| 2023 | $380 | $14,300 | $1,660 | $12,640 |
| 2022 | $343 | $13,080 | $0 | $0 |
| 2021 | $303 | $11,980 | $0 | $0 |
| 2020 | $289 | $11,280 | $0 | $0 |
| 2019 | $278 | $10,900 | $0 | $0 |
| 2018 | $258 | $10,240 | $0 | $0 |
| 2017 | $238 | $9,580 | $0 | $0 |
| 2016 | $221 | $9,000 | $0 | $0 |
| 2015 | -- | $9,260 | $0 | $0 |
| 2014 | -- | $7,740 | $0 | $0 |
| 2013 | -- | $7,740 | $0 | $0 |
Agents Affiliated with this Home
-
G
Seller's Agent in 2014
Geneva Shouldis
RE/MAX
Map
Source: Gulf Coast MLS (Mobile Area Association of REALTORS®)
MLS Number: 0502284
APN: 28-02-04-0-001-041.000
- 40600 Lake Dr
- 0 Quinley Ln
- 39449 State Highway 59 S
- 15760 Pine Grove Road Extension W
- 0 Mcdowell Rd
- 42186 Nicholsville Rd
- 16270 Wanda Chandler Rd
- 15616 Dogwood Rd
- 00 U S Highway 31
- 40728 Whitehouse Fork Rd
- 101 Stover Dr
- 16549 Pine Grove Road Extension N
- 42150 Carlee Ln
- 0 Dogwood Fork Rd Unit 7347527
- 0 Dogwood Fork Rd Unit 358700
- Parcel C Pine Grove Rd
- Parcel B Pine Grove Rd
- 43156 Pine Grove Rd
- 11528 Whitehouse Fork Road Extension
- 0 State Highway 59 Unit 379966
