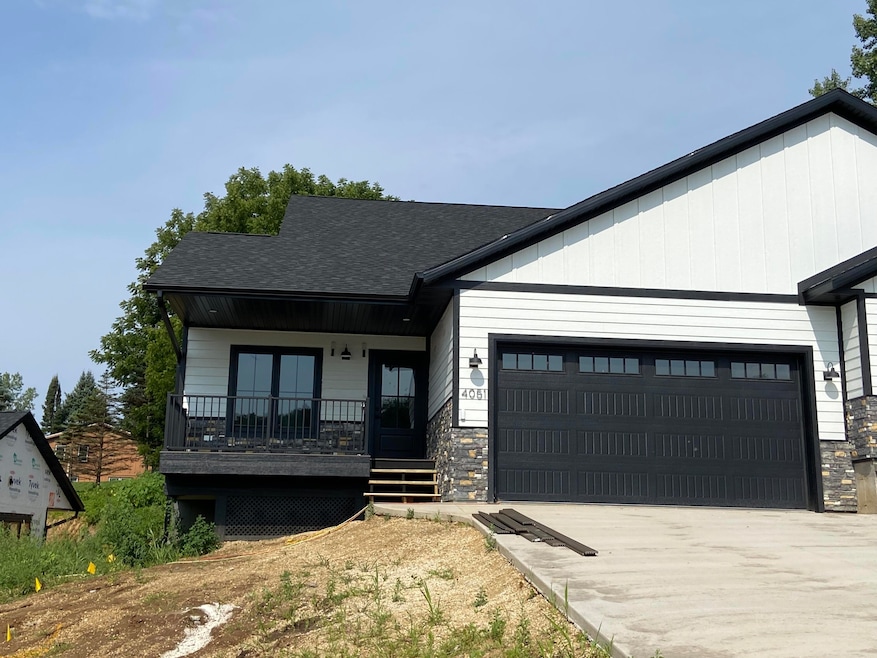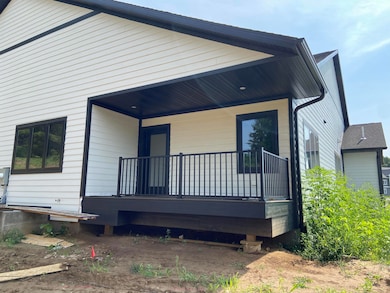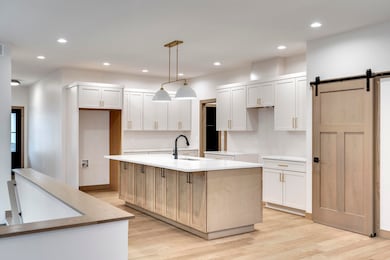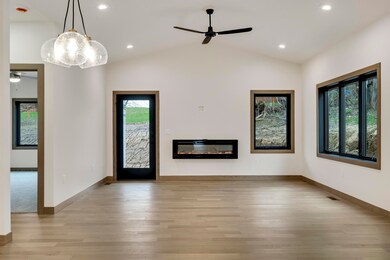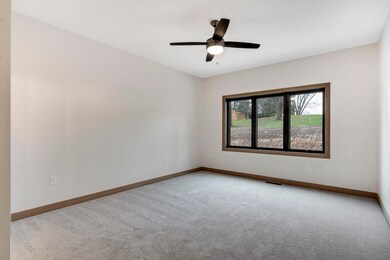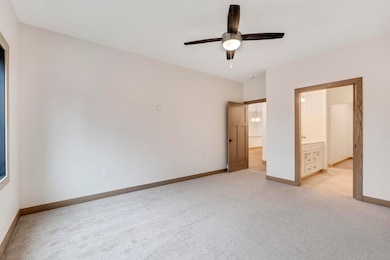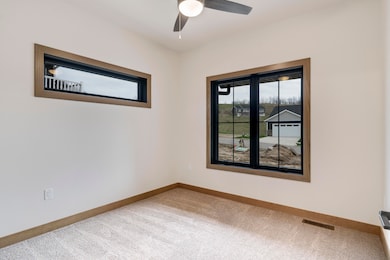4051 Brooke Elizabeth Dr Onalaska, WI 54650
Estimated payment $2,410/month
Highlights
- New Construction
- Ranch Style House
- Walk-In Pantry
- Eagle Bluff Elementary School Rated A
- Mud Room
- 2 Car Attached Garage
About This Home
Contemporary architecture and design await in Onalaska's newest development! The custom new construction twin home includes a sound-proof concrete wall separating the two units, 12' ceiling in the great room with fireplace, 9' foot ceilings in the remainder of the main floor, engineered hardwood flooring, and oversized casement windows. The kitchen is well thought-out with quality cabinetry, quartz countertops, 8' island and a walk-in pantry. The master suite beckons with dual quartz vanity, zero entry tile shower and large WIC. Entry from the garage includes a closet, as well as mudroom/locker area for ample storage. The laundry room includes cabinets and utility sink. Exterior is hardboard/stone and includes 2 covered porches. Basement finished upon request.
Listing Agent
Gerrard-Hoeschler, REALTORS License #93545-94 Listed on: 06/11/2025
Home Details
Home Type
- Single Family
Est. Annual Taxes
- $767
Lot Details
- 6,534 Sq Ft Lot
Parking
- 2 Car Attached Garage
- Garage Door Opener
Home Design
- New Construction
- Ranch Style House
- Poured Concrete
Interior Spaces
- 1,608 Sq Ft Home
- Electric Fireplace
- Mud Room
- Laundry Room
Kitchen
- Walk-In Pantry
- Kitchen Island
Bedrooms and Bathrooms
- 2 Bedrooms
- Walk-In Closet
- 2 Full Bathrooms
Basement
- Basement Fills Entire Space Under The House
- Stubbed For A Bathroom
- Basement Windows
Schools
- Onalaska Middle School
- Onalaska High School
Utilities
- Forced Air Heating and Cooling System
- Heating System Uses Natural Gas
Listing and Financial Details
- Assessor Parcel Number 1866150
Map
Home Values in the Area
Average Home Value in this Area
Tax History
| Year | Tax Paid | Tax Assessment Tax Assessment Total Assessment is a certain percentage of the fair market value that is determined by local assessors to be the total taxable value of land and additions on the property. | Land | Improvement |
|---|---|---|---|---|
| 2024 | $767 | $44,400 | $44,400 | -- |
| 2023 | $750 | $44,400 | $44,400 | -- |
Property History
| Date | Event | Price | List to Sale | Price per Sq Ft |
|---|---|---|---|---|
| 07/29/2025 07/29/25 | Price Changed | $445,000 | -1.1% | $277 / Sq Ft |
| 06/11/2025 06/11/25 | For Sale | $450,000 | -- | $280 / Sq Ft |
Purchase History
| Date | Type | Sale Price | Title Company |
|---|---|---|---|
| Warranty Deed | $330,000 | Knight Barry Title |
Mortgage History
| Date | Status | Loan Amount | Loan Type |
|---|---|---|---|
| Open | $224,000 | New Conventional |
Source: Metro MLS
MLS Number: 1921825
APN: 018-006615-000
- 4060 Brooke Elizabeth Dr
- 4058 Brooke Elizabeth Dr
- Lot 45 Madison Heights Dr
- 4080 Brooke Elizabeth Dr
- Lot 53 Madison Heights Dr
- Lot 37 Madison Heights Dr
- 4078 Brooke Elizabeth Dr
- Lot 38 Madison Heights Dr
- Lot 51 Madison Heights Dr
- Lot 29 Brooke Elizabeth Dr
- 4008 Brooke Elizabeth -
- 4001 Gabrielle Way
- Lot 19 Gabrielle Way
- Lot 21 Gabrielle Way
- Lot 22 Gabrielle Way
- Lot 36 Madison Heights Dr
- Lot 20 Gabrielle Way
- Lot 48 Madison Heights Dr
- LT 52 Madison Heights
- Lot 42 Madison Heights
- 432 Coronado Cir
- 9522 E 16 Frontage Rd
- 9522 E 16 Frontage Rd
- 3085 Berlin Dr
- 135 Marcou Rd
- 5035 Co Rd B
- 220 17th Ave N
- 1321 Pinecrest Ln
- 909 13th Ave S Unit D
- 950 12th Ave S
- 812 Robert Place
- W4498 County Road O
- 400 Court St S
- 1037 Terrace Dr
- 302 Royal St Unit C
- 1101 Stuhr Ct
- 2101 Abbey Rd
- 2509 Thomas Ct
- 435 Century Place
- 435 Century Place
