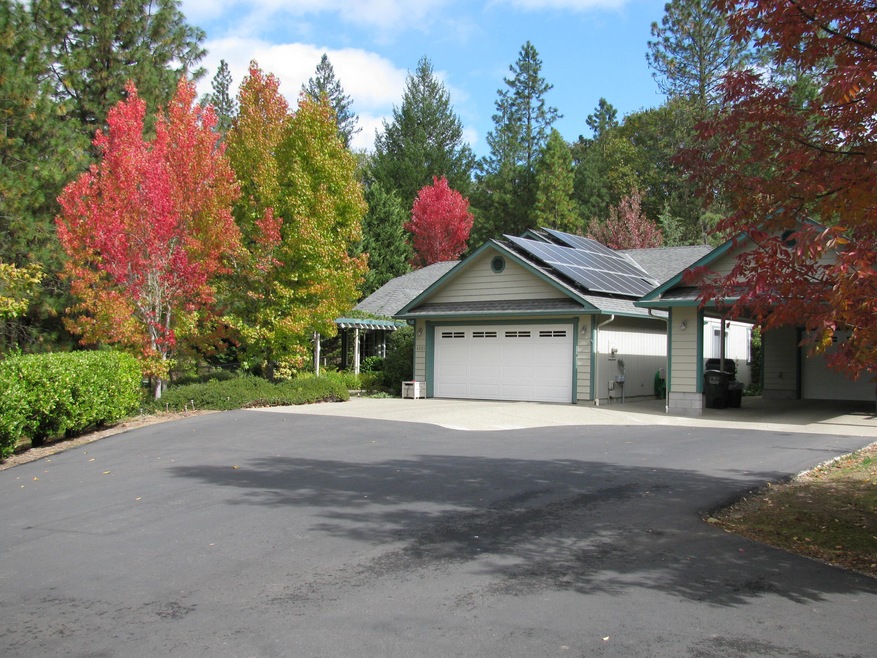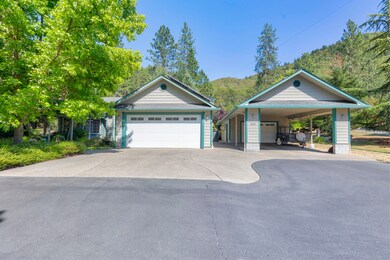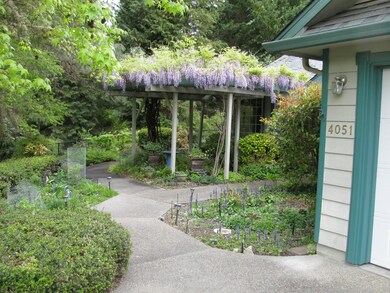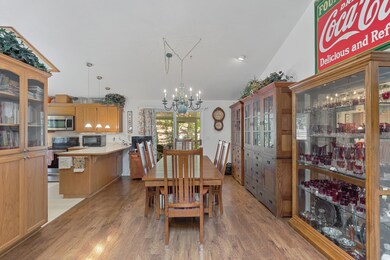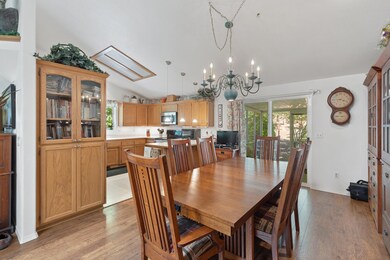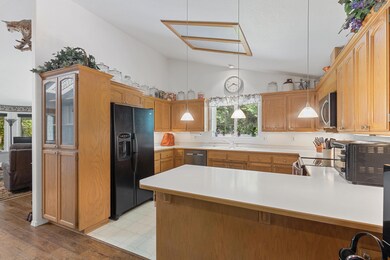
4051 Cloverlawn Dr Grants Pass, OR 97527
Highlights
- RV Access or Parking
- Mountain View
- Wooded Lot
- Open Floorplan
- Deck
- Vaulted Ceiling
About This Home
As of November 2022Close to town and a world away. Cute and clean single story (solar) home on a partially wooded parklike acre and tranquil screened in back porch area with quality decking. Attached 2 car garage PLUS a detached extra-long two car garage/shop with additional extended covered carport area, all fully finished out. Open floor plan connects the kitchen, living and dining area. Spacious primary bedroom and bath, 3rd bedroom/office has a built in Murphy bed.
The grounds are spectacular with decking area off of the screened in patio, high quality deer fenced gardening area and chicken coop, additional shed and much more.
Last Agent to Sell the Property
Century 21 JC Jones American Dream Brokerage Email: AmericanDream@C21jcjones.com License #201227107 Listed on: 07/25/2022

Co-Listed By
Century 21 JC Jones American Dream Brokerage Email: AmericanDream@C21jcjones.com License #201221576
Home Details
Home Type
- Single Family
Est. Annual Taxes
- $1,762
Year Built
- Built in 1992
Lot Details
- 1.1 Acre Lot
- Kennel or Dog Run
- Fenced
- Drip System Landscaping
- Native Plants
- Corner Lot
- Level Lot
- Wooded Lot
- Garden
- Property is zoned RR5, RR5
Parking
- 4 Car Garage
- Detached Carport Space
- Heated Garage
- Workshop in Garage
- Garage Door Opener
- Driveway
- RV Access or Parking
Property Views
- Mountain
- Territorial
Home Design
- Ranch Style House
- Traditional Architecture
- Block Foundation
- Frame Construction
- Composition Roof
Interior Spaces
- 1,642 Sq Ft Home
- Open Floorplan
- Built-In Features
- Vaulted Ceiling
- Double Pane Windows
- Vinyl Clad Windows
- Mud Room
- Living Room
- Dining Room
- Home Office
Kitchen
- Breakfast Bar
- Oven
- Cooktop with Range Hood
- Microwave
- Dishwasher
- Laminate Countertops
- Disposal
Flooring
- Wood
- Carpet
- Laminate
- Tile
Bedrooms and Bathrooms
- 3 Bedrooms
- Linen Closet
- Walk-In Closet
- 2 Full Bathrooms
- Bathtub with Shower
Laundry
- Laundry Room
- Dryer
- Washer
Home Security
- Carbon Monoxide Detectors
- Fire and Smoke Detector
Eco-Friendly Details
- Solar owned by seller
- Solar Water Heater
- Drip Irrigation
Outdoor Features
- Deck
- Enclosed Patio or Porch
- Separate Outdoor Workshop
- Shed
- Storage Shed
Schools
- Fruitdale Elementary School
- Lincoln Savage Middle School
- Hidden Valley High School
Utilities
- Cooling Available
- Forced Air Heating System
- Heat Pump System
- Shared Well
- Septic Tank
- Leach Field
Community Details
- No Home Owners Association
Listing and Financial Details
- Assessor Parcel Number R322488
Ownership History
Purchase Details
Home Financials for this Owner
Home Financials are based on the most recent Mortgage that was taken out on this home.Purchase Details
Home Financials for this Owner
Home Financials are based on the most recent Mortgage that was taken out on this home.Similar Homes in Grants Pass, OR
Home Values in the Area
Average Home Value in this Area
Purchase History
| Date | Type | Sale Price | Title Company |
|---|---|---|---|
| Warranty Deed | $549,900 | Ticor Title | |
| Interfamily Deed Transfer | -- | None Available | |
| Warranty Deed | $275,000 | First American |
Mortgage History
| Date | Status | Loan Amount | Loan Type |
|---|---|---|---|
| Open | $450,500 | New Conventional | |
| Previous Owner | $349,900 | New Conventional | |
| Previous Owner | $149,700 | New Conventional | |
| Previous Owner | $24,000 | Unknown | |
| Previous Owner | $110,000 | New Conventional |
Property History
| Date | Event | Price | Change | Sq Ft Price |
|---|---|---|---|---|
| 11/14/2022 11/14/22 | Sold | $549,900 | 0.0% | $335 / Sq Ft |
| 09/12/2022 09/12/22 | Pending | -- | -- | -- |
| 08/14/2022 08/14/22 | Price Changed | $549,900 | -1.4% | $335 / Sq Ft |
| 07/24/2022 07/24/22 | For Sale | $557,900 | +102.9% | $340 / Sq Ft |
| 05/31/2012 05/31/12 | Sold | $275,000 | -21.2% | $167 / Sq Ft |
| 05/05/2012 05/05/12 | Pending | -- | -- | -- |
| 10/18/2011 10/18/11 | For Sale | $348,900 | -- | $212 / Sq Ft |
Tax History Compared to Growth
Tax History
| Year | Tax Paid | Tax Assessment Tax Assessment Total Assessment is a certain percentage of the fair market value that is determined by local assessors to be the total taxable value of land and additions on the property. | Land | Improvement |
|---|---|---|---|---|
| 2024 | $2,207 | $295,060 | -- | -- |
| 2023 | $1,861 | $286,470 | $0 | $0 |
| 2022 | $1,823 | $278,130 | -- | -- |
| 2021 | $1,709 | $270,030 | $0 | $0 |
| 2020 | $1,782 | $262,170 | $0 | $0 |
| 2019 | $1,711 | $254,540 | $0 | $0 |
| 2018 | $1,735 | $247,130 | $0 | $0 |
| 2017 | $1,735 | $239,940 | $0 | $0 |
| 2016 | $1,472 | $232,960 | $0 | $0 |
| 2015 | $1,422 | $226,180 | $0 | $0 |
| 2014 | $1,386 | $219,600 | $0 | $0 |
Agents Affiliated with this Home
-
Donald Teague
D
Seller's Agent in 2022
Donald Teague
Century 21 JC Jones American Dream
(408) 396-4729
131 Total Sales
-
Launie Myers
L
Seller Co-Listing Agent in 2022
Launie Myers
Century 21 JC Jones American Dream
(541) 315-3385
137 Total Sales
-
Byron Pardo
B
Buyer's Agent in 2022
Byron Pardo
Keller Williams Realty Portland Central
(541) 659-9173
64 Total Sales
-
T
Seller's Agent in 2012
Tim Howe
John L Scott Real Estate Grants Pass
-
U
Buyer's Agent in 2012
Unknown Member
Map
Source: Oregon Datashare
MLS Number: 220150777
APN: R322488
- 4057 Cloverlawn Dr
- 4280 Cloverlawn Dr
- 905 Summit Loop
- 208 MacNew Ln
- 230 Blackwell Dr
- 356 Brooke Ln
- 334 Village Ln
- 360 Hessar Ln
- 2054 Jaynes Dr
- TL100 Walker Rd
- 751 Espey Rd
- 4677 Williams Hwy
- 565 Jewett Creek Rd
- 449 S Espey Rd
- 5274 Cloverlawn Dr
- 450 Crestview Loop
- 2870 Hamilton Ln
- 4650 Williams Hwy
- 2523 SE Overland Dr
- 2181 SE Wyndham Way
