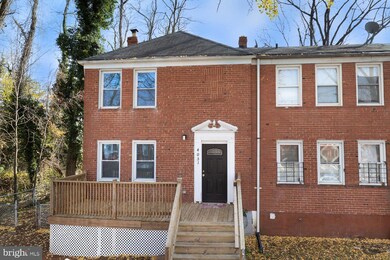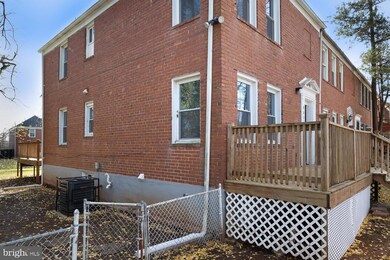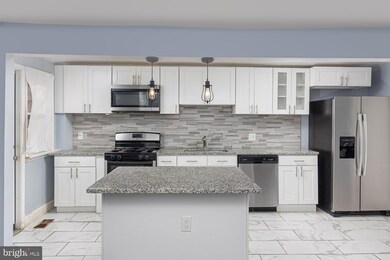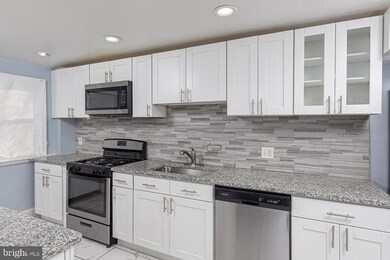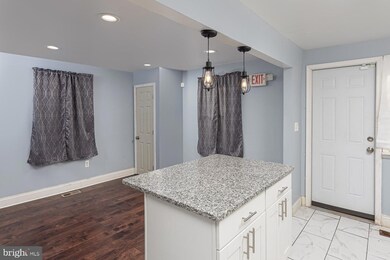
4051 Edgewood Rd Baltimore, MD 21215
East Arlington NeighborhoodHighlights
- Deck
- Wood Flooring
- Stainless Steel Appliances
- Traditional Architecture
- No HOA
- Central Heating and Cooling System
About This Home
As of December 2022The impressive living space is created by a functional interior and comprises relaxed living spaces. No expense was spared in this gorgeous kitchen that has been recently updated and now has granite countertops and a built-in microwave. Adding appeal to the home are hardwood floors in the living area. Enjoy the indoor/outdoor lifestyle in your charming backyard which includes a large deck outdoor. An ideal spot for easy summer living. Just the urban atmosphere you've been looking for! Nestled in an established East Arlington neighborhood. Avoid traffic snarls thanks to freeways many public transportation options within walking distance. Don't miss out on owning this fabulous home. We love this home. You will too.
Last Agent to Sell the Property
Keller Williams Legacy License #645767 Listed on: 11/18/2022

Townhouse Details
Home Type
- Townhome
Est. Annual Taxes
- $3,613
Year Built
- Built in 1955
Lot Details
- Ground Rent of $96 semi-annually
- Property is in very good condition
Parking
- On-Street Parking
Home Design
- Traditional Architecture
- Brick Exterior Construction
- Architectural Shingle Roof
- Concrete Perimeter Foundation
Interior Spaces
- Property has 2 Levels
- Ceiling Fan
- Combination Kitchen and Dining Room
Kitchen
- Stove
- Built-In Microwave
- Dishwasher
- Stainless Steel Appliances
- Disposal
Flooring
- Wood
- Carpet
Bedrooms and Bathrooms
- 3 Bedrooms
Laundry
- Dryer
- Washer
Finished Basement
- Rear Basement Entry
- Laundry in Basement
Outdoor Features
- Deck
Utilities
- Central Heating and Cooling System
- 100 Amp Service
- Natural Gas Water Heater
Community Details
- No Home Owners Association
- Building Winterized
- Ashburton Subdivision
Listing and Financial Details
- Tax Lot 026
- Assessor Parcel Number 0315243100N026
Ownership History
Purchase Details
Home Financials for this Owner
Home Financials are based on the most recent Mortgage that was taken out on this home.Purchase Details
Home Financials for this Owner
Home Financials are based on the most recent Mortgage that was taken out on this home.Purchase Details
Home Financials for this Owner
Home Financials are based on the most recent Mortgage that was taken out on this home.Purchase Details
Home Financials for this Owner
Home Financials are based on the most recent Mortgage that was taken out on this home.Purchase Details
Purchase Details
Home Financials for this Owner
Home Financials are based on the most recent Mortgage that was taken out on this home.Purchase Details
Home Financials for this Owner
Home Financials are based on the most recent Mortgage that was taken out on this home.Purchase Details
Similar Homes in Baltimore, MD
Home Values in the Area
Average Home Value in this Area
Purchase History
| Date | Type | Sale Price | Title Company |
|---|---|---|---|
| Deed | $205,000 | -- | |
| Deed | $167,000 | Universal Title | |
| Deed | -- | Eagle Premier Title Group Ll | |
| Special Warranty Deed | $50,000 | Eagle Premier Title Group Ll | |
| Trustee Deed | -- | None Available | |
| Deed | $120,000 | -- | |
| Deed | $120,000 | -- | |
| Deed | -- | -- |
Mortgage History
| Date | Status | Loan Amount | Loan Type |
|---|---|---|---|
| Previous Owner | $201,286 | FHA | |
| Previous Owner | $167,000 | VA | |
| Previous Owner | $81,600 | Commercial | |
| Previous Owner | $103,000 | New Conventional | |
| Previous Owner | $4,040 | Purchase Money Mortgage | |
| Previous Owner | $116,400 | Purchase Money Mortgage | |
| Previous Owner | $116,400 | Purchase Money Mortgage | |
| Closed | $10,064 | No Value Available |
Property History
| Date | Event | Price | Change | Sq Ft Price |
|---|---|---|---|---|
| 12/30/2022 12/30/22 | Sold | $205,000 | +3.0% | $155 / Sq Ft |
| 12/04/2022 12/04/22 | Pending | -- | -- | -- |
| 11/18/2022 11/18/22 | For Sale | $199,000 | +19.2% | $151 / Sq Ft |
| 05/10/2019 05/10/19 | Sold | $167,000 | -0.3% | $127 / Sq Ft |
| 04/08/2019 04/08/19 | Pending | -- | -- | -- |
| 03/25/2019 03/25/19 | For Sale | $167,500 | +235.0% | $127 / Sq Ft |
| 10/12/2018 10/12/18 | Sold | $50,000 | -23.0% | $38 / Sq Ft |
| 08/31/2018 08/31/18 | Pending | -- | -- | -- |
| 07/30/2018 07/30/18 | For Sale | $64,900 | -- | $49 / Sq Ft |
Tax History Compared to Growth
Tax History
| Year | Tax Paid | Tax Assessment Tax Assessment Total Assessment is a certain percentage of the fair market value that is determined by local assessors to be the total taxable value of land and additions on the property. | Land | Improvement |
|---|---|---|---|---|
| 2025 | $4,121 | $186,600 | $50,000 | $136,600 |
| 2024 | $4,121 | $175,433 | $0 | $0 |
| 2023 | $3,877 | $164,267 | $0 | $0 |
| 2022 | $3,328 | $153,100 | $50,000 | $103,100 |
| 2021 | $3,477 | $147,333 | $0 | $0 |
| 2020 | $3,049 | $141,567 | $0 | $0 |
| 2019 | $3,190 | $135,800 | $50,000 | $85,800 |
| 2018 | $3,205 | $135,800 | $50,000 | $85,800 |
| 2017 | $3,205 | $135,800 | $0 | $0 |
| 2016 | $2,155 | $148,700 | $0 | $0 |
| 2015 | $2,155 | $142,300 | $0 | $0 |
| 2014 | $2,155 | $135,900 | $0 | $0 |
Agents Affiliated with this Home
-

Seller's Agent in 2022
India Whitlock
Keller Williams Legacy
(443) 499-2431
6 in this area
102 Total Sales
-

Buyer's Agent in 2022
Rhonda Wimbish
Door2Door Realty
(443) 838-1244
3 in this area
17 Total Sales
-
O
Seller's Agent in 2019
OLUWASEUN GBEMIGUN
Taylor Properties
-
E
Buyer's Agent in 2019
Ericka Byrd
Ennoble Real Estate & Development Group
-

Seller's Agent in 2018
Shelia Eggleston
Berkshire Hathaway HomeServices Homesale Realty
(443) 616-1623
20 Total Sales
-

Buyer's Agent in 2018
Yannik Cudjoe-Virgil
Bennett Realty Solutions
(202) 838-7596
22 Total Sales
Map
Source: Bright MLS
MLS Number: MDBA2066042
APN: 3100N-026
- 4027 Edgewood Rd
- 4027 Annellen Rd
- 3310 Dorithan Rd
- 2800 Oswego Ave
- 2816 Santa fe Ave
- 4027 Reisterstown Rd
- 3906 Reisterstown Rd
- 4140 Reisterstown Rd
- 4206 Reisterstown Rd
- 4046 Park Heights Ave
- 3833 Reisterstown Rd
- 3814 Reisterstown Rd
- 3734 Overview Rd
- 4033 Park Heights Ave
- 3828 Park Heights Ave
- 2905 Boarman Ave
- 2617 Shirley Ave
- 3814 Cedardale Rd
- 3706 Towanda Ave
- 3324 Sequoia Ave

