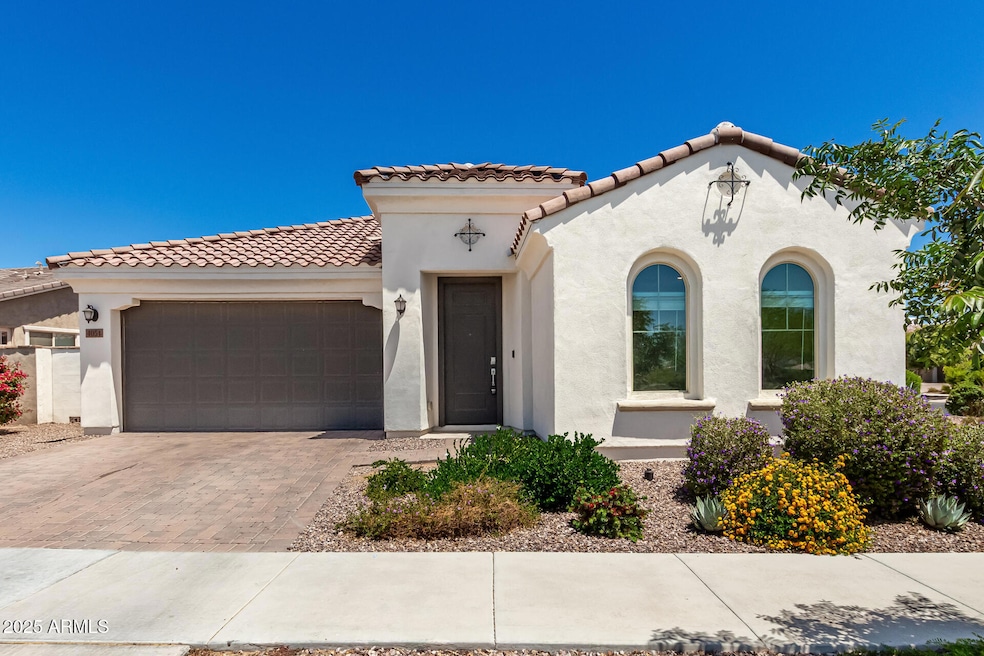
4051 S Galaxy Ln Mesa, AZ 85212
Eastmark NeighborhoodEstimated payment $3,545/month
Highlights
- Corner Lot
- Granite Countertops
- Covered patio or porch
- Desert Ridge Jr. High School Rated A-
- Community Spa
- 2 Car Direct Access Garage
About This Home
Beautiful single-story home in Eastmark featuring 4 bedrooms, 3 bathrooms, and 2,262 square feet of living space. The smart split-bedroom layout ensures privacy, with two bedrooms situated together, a third bedroom set apart, and the spacious primary suite tucked away from the rest. The third bedroom includes its own walk-in closet, while the primary suite offers serene backyard views and an ensuite bath with double sinks and a walk-in shower.
At the heart of the home is a stunning open-concept kitchen, complete with expansive quartz countertops, white shaker cabinets, stainless steel appliances, a pantry, a large island with a breakfast bar, and an inviting dining area.
Step outside to your own backyard retreat with lush real grass and extended paver patio space! Freshly Painted!
Home Details
Home Type
- Single Family
Est. Annual Taxes
- $2,928
Year Built
- Built in 2020
Lot Details
- 0.26 Acre Lot
- Desert faces the front of the property
- Block Wall Fence
- Corner Lot
- Backyard Sprinklers
- Grass Covered Lot
HOA Fees
- $125 Monthly HOA Fees
Parking
- 2 Car Direct Access Garage
- Garage Door Opener
Home Design
- Wood Frame Construction
- Tile Roof
- Stucco
Interior Spaces
- 2,264 Sq Ft Home
- 1-Story Property
- Ceiling height of 9 feet or more
- Double Pane Windows
Kitchen
- Eat-In Kitchen
- Breakfast Bar
- Built-In Microwave
- Kitchen Island
- Granite Countertops
Flooring
- Carpet
- Tile
Bedrooms and Bathrooms
- 4 Bedrooms
- 3 Bathrooms
- Dual Vanity Sinks in Primary Bathroom
Schools
- Meridian Elementary School
- Desert Ridge Jr. High Middle School
- Desert Ridge High School
Utilities
- Central Air
- Heating Available
- High Speed Internet
- Cable TV Available
Additional Features
- No Interior Steps
- Covered patio or porch
Listing and Financial Details
- Tax Lot 339
- Assessor Parcel Number 313-28-339
Community Details
Overview
- Association fees include ground maintenance, street maintenance
- Eastmark Association, Phone Number (480) 625-4905
- Built by Lennar
- Eastmark Development Unit 5/6 South Prcls 6 16, 6 Subdivision
Amenities
- Recreation Room
Recreation
- Community Playground
- Community Spa
- Bike Trail
Map
Home Values in the Area
Average Home Value in this Area
Tax History
| Year | Tax Paid | Tax Assessment Tax Assessment Total Assessment is a certain percentage of the fair market value that is determined by local assessors to be the total taxable value of land and additions on the property. | Land | Improvement |
|---|---|---|---|---|
| 2025 | $2,928 | $27,340 | -- | -- |
| 2024 | $3,247 | $26,038 | -- | -- |
| 2023 | $3,247 | $45,850 | $9,170 | $36,680 |
| 2022 | $3,144 | $35,250 | $7,050 | $28,200 |
| 2021 | $1,722 | $17,670 | $17,670 | $0 |
| 2020 | $1,688 | $16,410 | $16,410 | $0 |
| 2019 | $1,601 | $14,550 | $14,550 | $0 |
Property History
| Date | Event | Price | Change | Sq Ft Price |
|---|---|---|---|---|
| 07/27/2025 07/27/25 | Pending | -- | -- | -- |
| 07/01/2025 07/01/25 | Price Changed | $580,000 | -3.0% | $256 / Sq Ft |
| 06/04/2025 06/04/25 | Price Changed | $598,000 | -3.5% | $264 / Sq Ft |
| 05/26/2025 05/26/25 | Price Changed | $620,000 | -2.4% | $274 / Sq Ft |
| 05/16/2025 05/16/25 | Price Changed | $635,000 | -2.3% | $280 / Sq Ft |
| 05/09/2025 05/09/25 | For Sale | $650,000 | 0.0% | $287 / Sq Ft |
| 04/15/2024 04/15/24 | Rented | $2,750 | 0.0% | -- |
| 03/26/2024 03/26/24 | Under Contract | -- | -- | -- |
| 03/12/2024 03/12/24 | Price Changed | $2,750 | -3.5% | $1 / Sq Ft |
| 03/11/2024 03/11/24 | For Rent | $2,850 | -- | -- |
Purchase History
| Date | Type | Sale Price | Title Company |
|---|---|---|---|
| Warranty Deed | $410,990 | Calatlantic Title Inc |
Mortgage History
| Date | Status | Loan Amount | Loan Type |
|---|---|---|---|
| Open | $149,357 | Credit Line Revolving | |
| Closed | $75,000 | Credit Line Revolving | |
| Open | $328,792 | Purchase Money Mortgage |
Similar Homes in Mesa, AZ
Source: Arizona Regional Multiple Listing Service (ARMLS)
MLS Number: 6864020
APN: 313-28-339
- 9660 E Red Giant Dr
- 9764 E Radioactive Dr
- 9823 E Red Giant Dr
- 4242 S Flare
- 9936 E Revolution Dr
- 9734 E Spiral Ave
- 9645 E Ripple Dr
- 9548 E Rainbow Ave
- 10006 E Rotation Dr
- 4137 S Apollo
- 9638 E Spiral Ave
- 9515 E Rainbow Ave
- 10020 E Strobe Ave
- Grandeur Plan at Everton Heights at Eastmark - Elegance at Eastmark
- Majestic Plan at Everton Heights at Eastmark - Elegance at Eastmark
- Style Plan at Everton Heights at Eastmark - Elegance at Eastmark
- Royal Plan at Everton Heights at Eastmark - Elegance at Eastmark
- Grace Plan at Everton Heights at Eastmark - Elegance at Eastmark
- Charm Plan at Everton Heights at Eastmark - Elegance at Eastmark
- 10104 E Rubidium Ave






