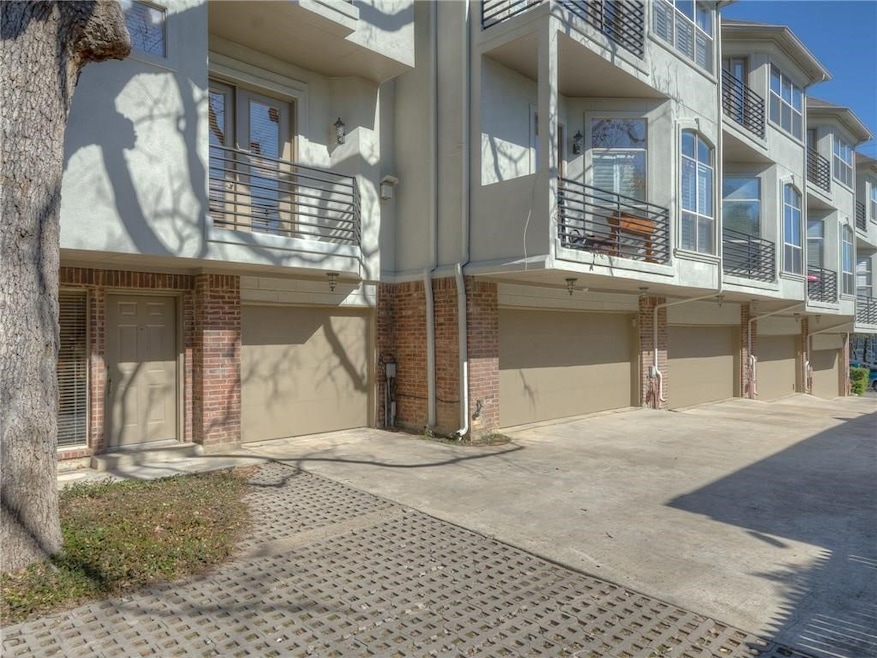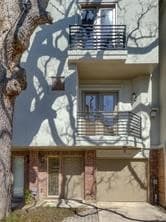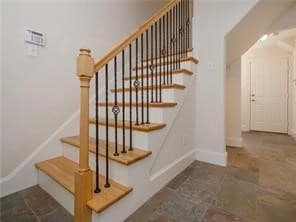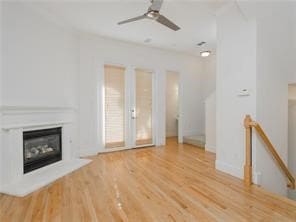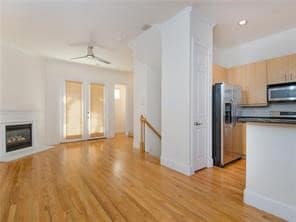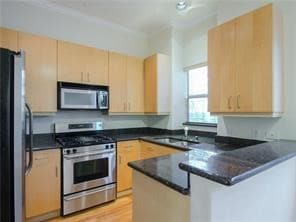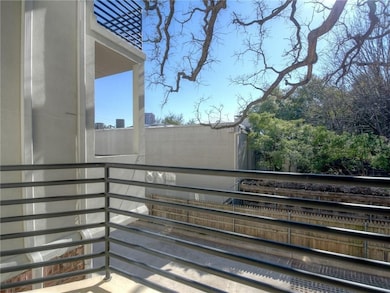4051 Travis St Unit E Dallas, TX 75204
Uptown Neighborhood
2
Beds
2.5
Baths
1,118
Sq Ft
9,017
Sq Ft Lot
Highlights
- Dual Staircase
- Vaulted Ceiling
- Granite Countertops
- Contemporary Architecture
- Wood Flooring
- 4-minute walk to Cole Park
About This Home
3 story condo in a GREAT LOCATION! 2 bedrooms, 2.1 baths, 1 car garage plus a tandem car parking outside. There is a patio in
the back that is ideal for grilling. 2nd floor has a kitchen with stainless steel appliances, living area with a cozy fireplace,
balcony with views of Dallas skyline, and a half bath. 3rd floor has 2 bedrooms with baths. Easy access to the Katy Trail. Located between West Village and Knox Henderson.** washer & dryer included. Pets are allowed on a case by case situation. The home is vacant and ready for a new tenant!
Condo Details
Home Type
- Condominium
Est. Annual Taxes
- $7,174
Year Built
- Built in 2000
Lot Details
- Wood Fence
- Few Trees
Parking
- 1 Car Attached Garage
- 1 Carport Space
- Front Facing Garage
- Tandem Parking
- Garage Door Opener
- Additional Parking
Home Design
- Contemporary Architecture
- Traditional Architecture
- Brick Exterior Construction
- Slab Foundation
Interior Spaces
- 1,118 Sq Ft Home
- 3-Story Property
- Dual Staircase
- Vaulted Ceiling
- Ceiling Fan
- Decorative Lighting
- Decorative Fireplace
- Gas Log Fireplace
Kitchen
- Gas Cooktop
- Microwave
- Dishwasher
- Granite Countertops
- Disposal
Flooring
- Wood
- Carpet
- Slate Flooring
Bedrooms and Bathrooms
- 2 Bedrooms
Outdoor Features
- Balcony
- Rear Porch
Schools
- Milam Elementary School
- North Dallas High School
Utilities
- Zoned Heating and Cooling
- Heating System Uses Natural Gas
- Vented Exhaust Fan
- High Speed Internet
- Cable TV Available
Listing and Financial Details
- Residential Lease
- Property Available on 9/22/25
- Tenant pays for all utilities, cable TV, electricity, gas, insurance, sewer, trash collection, water
- 12 Month Lease Term
- Legal Lot and Block 19 / A1514
- Assessor Parcel Number 00C7344000004051E
Community Details
Overview
- Meridian Property Management Association
- Travis Condos Subdivision
Amenities
- Community Mailbox
Pet Policy
- Pet Size Limit
- Pet Deposit $600
- 1 Pet Allowed
- Breed Restrictions
Map
Source: North Texas Real Estate Information Systems (NTREIS)
MLS Number: 21041231
APN: 00C7344000004051E
Nearby Homes
- 4060 Travis St Unit 12
- 4039 Cole Ave Unit 101
- 4030 Travis St Unit A
- 4058 Buena Vista St Unit A
- 4044 Buena Vista St Unit 104
- 4122 Travis St Unit 13A
- 4030 Buena Vista St
- 4014 Travis St Unit C
- 4021 Cole Ave Unit 206
- 4134 Travis St Unit 11
- 4134 Travis St Unit 1
- 4125 Cole Ave Unit 7
- 4124 Cole Ave Unit 205C
- 4124 Cole Ave Unit 209D
- 4127 Buena Vista St
- 3251 Cambrick St Unit 13
- 4121 Mckinney Ave Unit 30
- 4121 Mckinney Ave Unit 21
- 3955 Cole Ave
- 3940 Buena Vista St Unit 304C
- 4044 Buena Vista St Unit 104
- 4100 Travis St Unit 2
- 4115 Buena Vista St
- 4111 Cole Ave Unit 28
- 4104 Cole Ave
- 4116 Cole Ave Unit 305
- 3100 Elizabeth St
- 3929 Buena Vista St Unit F
- 3935 Buena Vista St Unit E
- 3935 Buena Vista St Unit F
- 3949 Buena Vista St Unit A
- 3944 Buena Vista St Unit 201
- 3919 Cole Ave Unit 105
- 3901 Travis St Unit 130
- 4110 Mckinney Ave Unit 1
- 3883 Turtle Creek Unit 1812
- 3210 N Haskell Ave
- 3514 N Fitzhugh Ave
- 3030 Elizabeth St
- 3883 Turtle Creek Blvd Unit 2010
