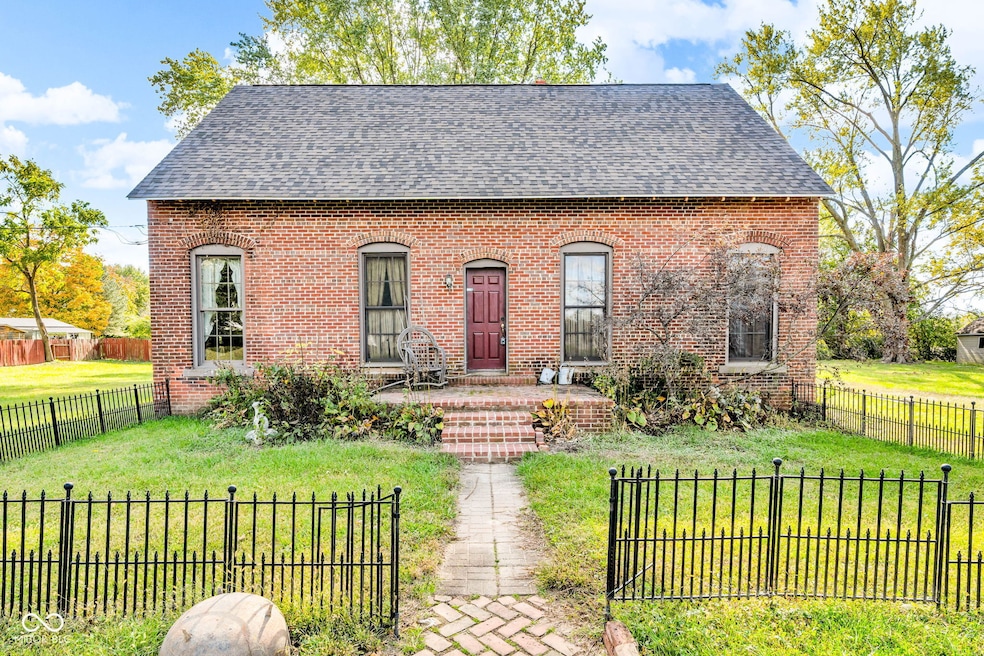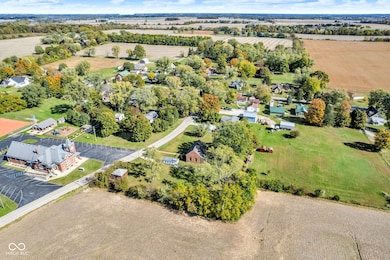
4051 W 100 N Franklin, IN 46131
Estimated payment $1,290/month
Highlights
- Very Popular Property
- 1 Acre Lot
- Engineered Wood Flooring
- Union Elementary School Rated A-
- Ranch Style House
- No HOA
About This Home
Step into a rare piece of Hoosier history with this full-brick historic schoolhouse built in 1930, now turned into a warm and inviting single-family home. Parts have been restored but much of its original rustic charm remains, creating a truly special place that tells a story in every room. Inside, you'll love the exposed brick walls, tall windows, and unique character that make this home stand out. There's a formal dining room perfect for gatherings, a spacious living area filled with natural light, and a large laundry room at the back that adds convenience and space. The layout blends old-school craftsmanship with cozy modern touches, offering comfort without losing its history. Sitting on a full acre of land in beautiful Bargersville, you'll have room to garden, relax outdoors, or simply enjoy peaceful country living. Located in the sought-after Center Grove School district, this property is close to shopping, dining, and major roads while still feeling like a quiet retreat. It's not often a home like this comes along-one filled with character, history, and heart. A true piece of Indiana heritage, ready for its next chapter.
Listing Agent
Better Homes and Gardens Real Estate Gold Key License #RB14040140 Listed on: 10/29/2025

Co-Listing Agent
Better Homes and Gardens Real Estate Gold Key License #RB14042074
Home Details
Home Type
- Single Family
Est. Annual Taxes
- $700
Year Built
- Built in 1930
Lot Details
- 1 Acre Lot
Home Design
- Ranch Style House
- Brick Exterior Construction
- Brick Foundation
Interior Spaces
- 1,292 Sq Ft Home
- Formal Dining Room
- Engineered Wood Flooring
- Electric Oven
Bedrooms and Bathrooms
- 3 Bedrooms
- 1 Full Bathroom
Laundry
- Laundry Room
- Dryer
- Washer
Schools
- Franklin Community Middle School
- Custer Baker Intermediate School
- Franklin Community High School
Utilities
- Forced Air Heating and Cooling System
- Electric Water Heater
Community Details
- No Home Owners Association
Listing and Financial Details
- Assessor Parcel Number 410915011020000036
Map
Home Values in the Area
Average Home Value in this Area
Property History
| Date | Event | Price | List to Sale | Price per Sq Ft |
|---|---|---|---|---|
| 10/29/2025 10/29/25 | For Sale | $235,000 | -- | $182 / Sq Ft |
About the Listing Agent

Meet Cindy Stockhaus, your go-to Real Estate Broker in Beautiful Central Indiana! With over 20 years of experience under her belt, Cindy has earned a reputation as a trusted and ethical expert in the field. Whether you're a Buyer or Seller, you can count on Cindy to deliver results - she's consistently a top producer at her firm! But the secret to Cindy's success? Communication and savvy negotiating skills! She understands that every real estate transaction requires careful attention and
Cindy's Other Listings
Source: MIBOR Broker Listing Cooperative®
MLS Number: 22070356
- 00 N State Road 135
- 800 N 400 W
- 780 N 400 W
- 0 W Division Rd Unit MBR22065815
- 971 Belgium Blvd
- 2150 Partridge Dr
- 930 Belgium Blvd
- 2090 Partridge Dr
- 991 N 100 W
- 129 S Carlisle St
- 108 S Carlisle St
- 40 Village Rd
- 68 Irma St
- 67 S Tresslar Ave
- 2901 W 100 S
- 399 Southway Ct
- 127 Oxbow Rd
- 3874 Chapel Hill Ct
- 110 N Tresslar Ave
- 248 Old Trail Dr
- 83 N Wagon Rd
- 57 Overlook Dr
- 725 Woodway Ln
- 3658 Andean Dr
- 3575 Pinnacle Dr
- 1398 Crabapple Rd
- 3170 Hartshire Dr S
- 2156 Turning Leaf Dr
- 5574 Breaburn Rd
- 1159 Fiesta Dr
- 1199 Hospital Rd
- 1177 Sunkiss Ct
- 1164 Harvest Ridge Cir
- 1236 Saticoy Ct
- 1151 Spring Meadow Ct
- 1153 Sunkiss Ct
- 1228 N Aberdeen Dr
- 1800 Lakeside Dr
- 1212 N Aberdeen Dr
- 1780 White Oak Way






