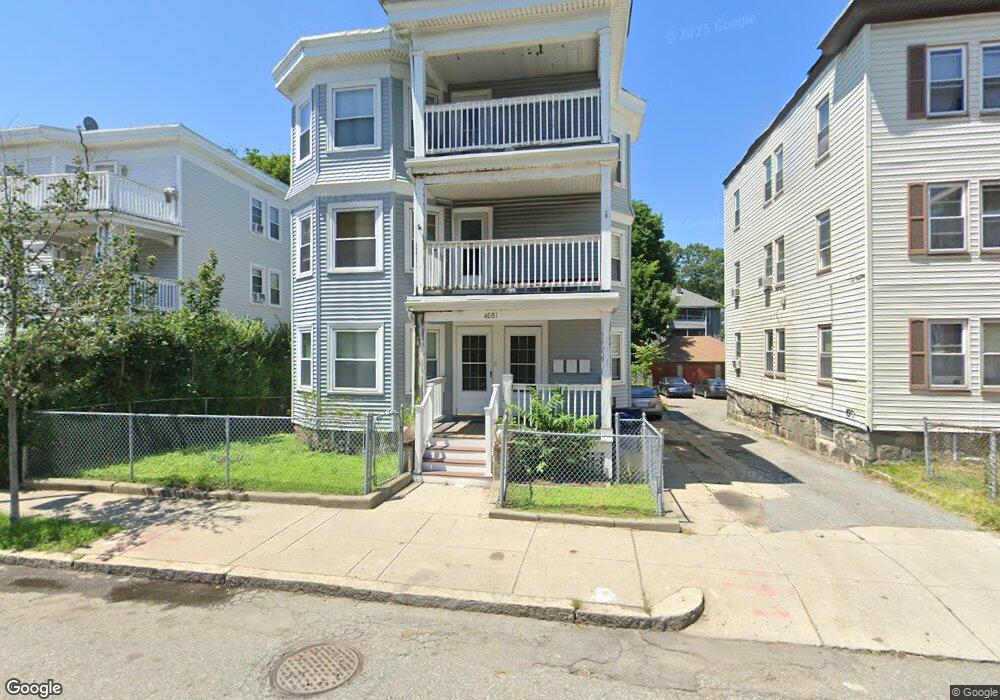4051 Washington St Unit 3 Roslindale, MA 02131
Roslindale Neighborhood
3
Beds
1
Bath
1,100
Sq Ft
9,583
Sq Ft Lot
About This Home
This home is located at 4051 Washington St Unit 3, Roslindale, MA 02131. 4051 Washington St Unit 3 is a home located in Suffolk County with nearby schools including Brooke Charter School Roslindale, The Croft School - Jamaica Plain, and Sacred Heart STEM School.
Create a Home Valuation Report for This Property
The Home Valuation Report is an in-depth analysis detailing your home's value as well as a comparison with similar homes in the area
Home Values in the Area
Average Home Value in this Area
Tax History Compared to Growth
Map
Nearby Homes
- 620 South St
- 4031 Washington St
- 4012 Washington St
- 19 Delford St
- 19 Delford St Unit 1
- 173 Brookway Rd
- 187 Florence St Unit 2L
- 108 Florence St Unit 3
- 108 Florence St Unit 1
- 108 Florence St Unit 4
- 348-350 Hyde Park Ave Unit 2
- 18-20 Northbourne Rd Unit 18
- 2 Weld Hill St Unit PH2
- 50 Southbourne Rd
- 158 Wachusett St Unit 3
- 67 Cummins Hwy Unit 101
- 15 S Fairview St Unit 3
- 178 Hyde Park Ave Unit 3
- 140 Wachusett St
- 31 Rodman St Unit 2
- 4051 Washington St
- 4057 Washington St
- 4057 Washington St Unit 2
- 4049 Washington St
- 4049 Washington St
- 4049 Washington St Unit 2 bed rooms space
- 4049 Washington St Unit 1
- 4045 Washington St
- 4045 Washington St
- 4045 Washington St Unit B
- 4045 Washington St Unit 1
- 4045 Washington St Unit 3
- 4061 Washington St Unit 3
- 4061 Washington St Unit 2
- 4061 Washington St Unit 1
- 00 Fawndale Rd
- 622 South St
- 622 South St Unit 2
- 4043 Washinton St Unit 3
- 4043 Washington St
