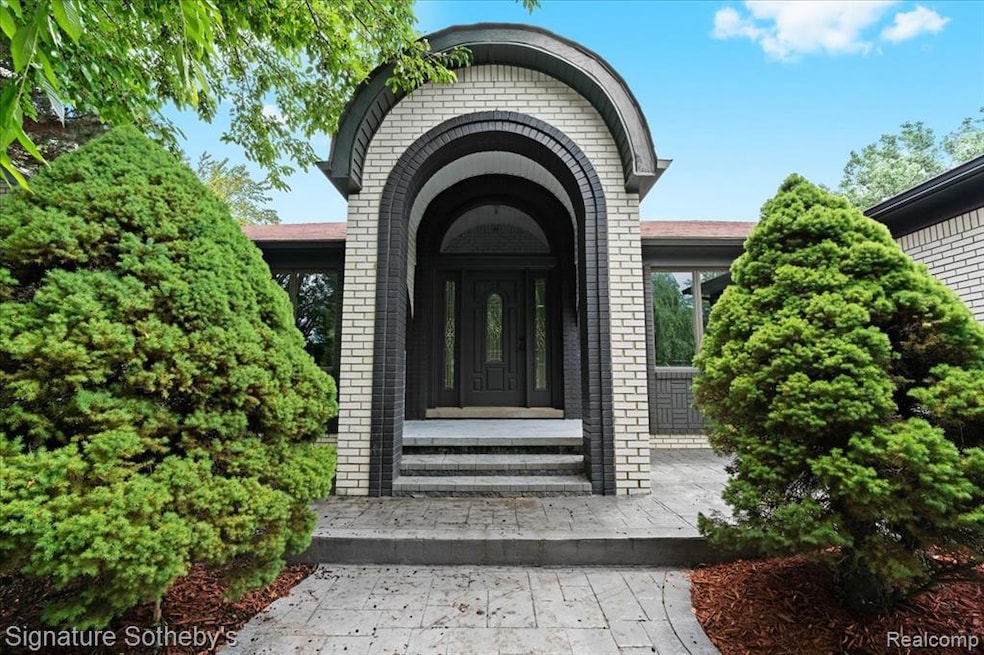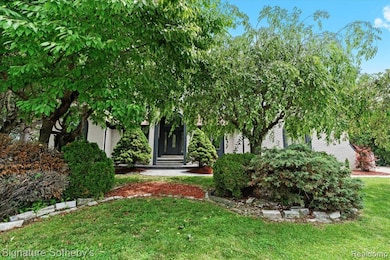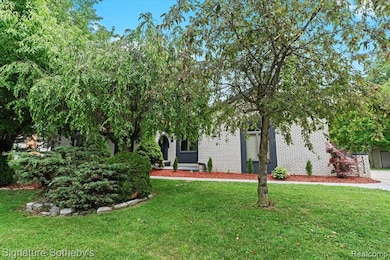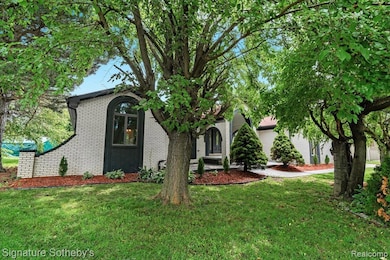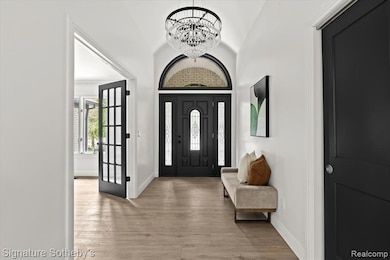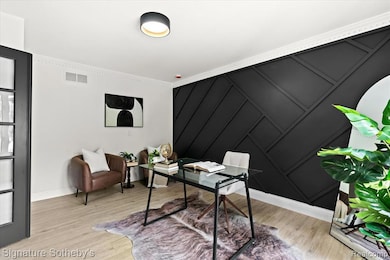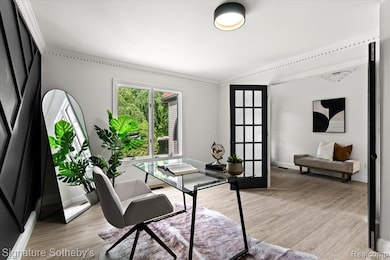40526 Woodside Dr Clinton Township, MI 48038
Highlights
- Deck
- No HOA
- Porch
- Ranch Style House
- Stainless Steel Appliances
- 2 Car Attached Garage
About This Home
Welcome to this beautifully updated 4 bed, 4 bath ranch, offering the perfect blend of modern design and flexible living. Everything has been redone—fresh interior & exterior paint, new concrete patio and sidewalk, all-new recessed lighting, luxury vinyl flooring throughout, new carpet in bedrooms, and completely renovated bathrooms.
The brand-new kitchen is a showstopper, featuring quartz countertops, soft-close cabinetry, pot-filler, and all-new stainless steel appliances. Cozy up by the updated fireplaces in both the main family room and the finished basement.
The lower level also includes a private entry, full second kitchen, flex room, and plenty of space—ideal for in-laws, guests, or extended stays. Nestled on a private corner, this home also boasts a 2-car garage and tons of storage.
Stylish, spacious, and totally turnkey—this one truly has it all!
*Home is agent owned and also available for rent
Listing Agent
Signature Sotheby's International Realty Bham License #6501415502 Listed on: 07/21/2025

Home Details
Home Type
- Single Family
Est. Annual Taxes
- $11,841
Year Built
- Built in 1986 | Remodeled in 2025
Lot Details
- 0.31 Acre Lot
- Lot Dimensions are 56x133
Parking
- 2 Car Attached Garage
Home Design
- Ranch Style House
- Brick Exterior Construction
- Poured Concrete
Interior Spaces
- 2,234 Sq Ft Home
- Recessed Lighting
- Entrance Foyer
- Family Room with Fireplace
- Finished Basement
- Fireplace in Basement
Kitchen
- Free-Standing Gas Range
- Range Hood
- Microwave
- Dishwasher
- Stainless Steel Appliances
- Disposal
Bedrooms and Bathrooms
- 4 Bedrooms
- 4 Full Bathrooms
Outdoor Features
- Deck
- Patio
- Porch
Location
- Ground Level
Utilities
- Forced Air Heating and Cooling System
- Heating System Uses Natural Gas
- Natural Gas Water Heater
Listing and Financial Details
- Security Deposit $7,125
- 12 Month Lease Term
- 24 Month Lease Term
- Application Fee: 50.00
- Assessor Parcel Number 1118228010
Community Details
Overview
- No Home Owners Association
- Sunfield Estates Sub Subdivision
Amenities
- Laundry Facilities
Pet Policy
- Call for details about the types of pets allowed
Map
Source: Realcomp
MLS Number: 20251019139
APN: 16-11-18-228-010
- 40538 Woodside Dr
- 16447 Woodstream Dr
- 16676 Grillo Dr
- 16870 Kingsbrooke Dr Unit 104
- 16874 Kingsbrooke Dr Unit 17
- 40739 Ruggero St
- 41170 Victoria Dr
- 39805 Albright Dr
- 16579 Sarjay Dr Unit 22
- 40945 Magnolia Dr W Unit 5
- 16513 Edinburgh Dr
- 17151 Saddleworth Ln Unit 62
- 40883 Highpointe Dr Unit 40
- 41104 Worthington Unit Bldg 26, Unit 52
- 41455 Clinton Grove Dr
- 17324 Merryweather St
- 16296 Picton Ct
- 39384 Cobridge Dr
- 41924 King Edward Ct
- 39519 Twenlow Dr
- 16930 Kingsbrooke Dr
- 17001 Eleanor Dr W
- 16974 Cristina Ct Unit 28
- 41617 Clayton St
- 39554 Old Dominion Dr Unit 6
- 42280 Garfield Rd
- 15010 Ashgrove Dr
- 41924 Alden Dr
- 16900 Preston Ct
- 38844 Golfview Dr E Unit 177
- 38836 Golfview Dr E
- 17769 Edloytom Way Unit 253
- 42480 Green Valley Dr
- 16205 Normandy St
- 42566 Clinton Place Dr
- 16177 Normandy St
- 16190 Normandy St
- 16170 Normandy St
- 16127 Normandy St
- 16242 Frontenac Ave
