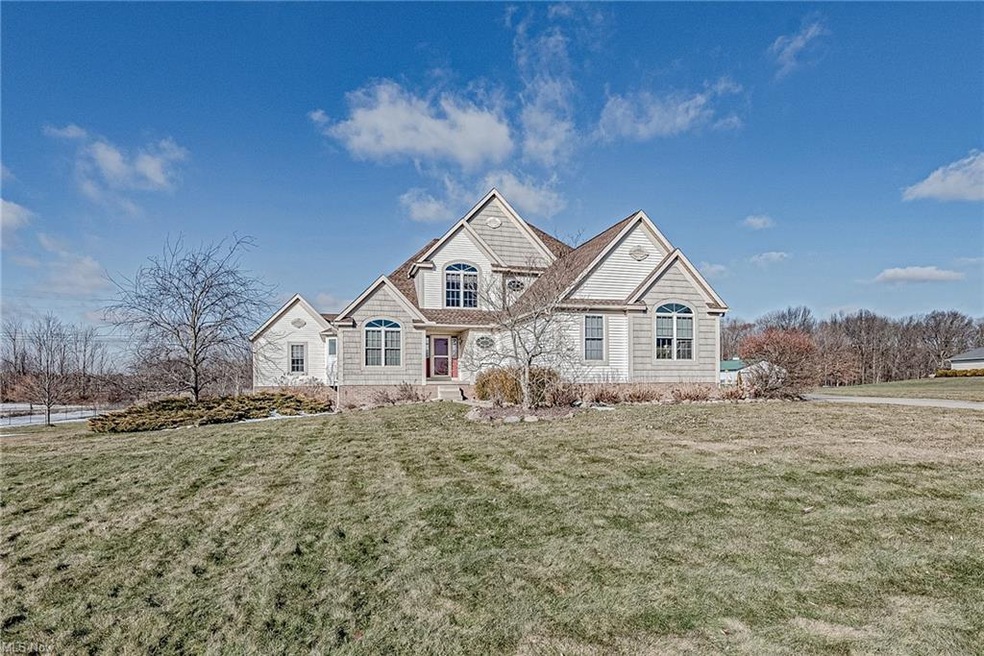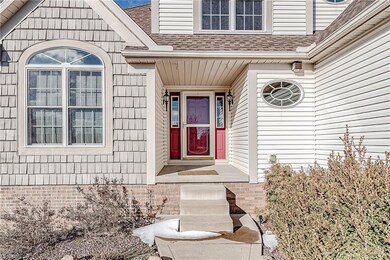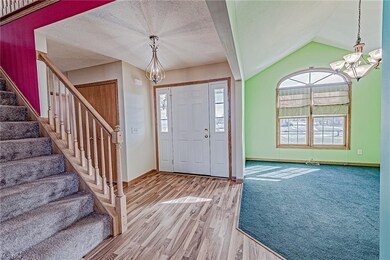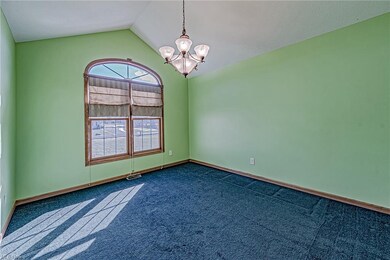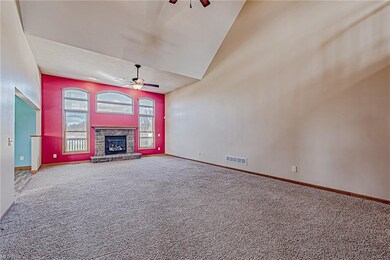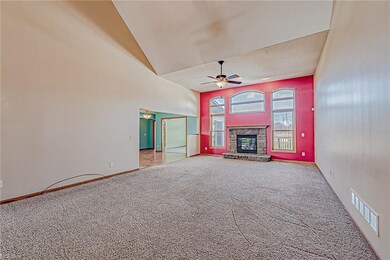
4053 Ruby Run Dr Rootstown, OH 44272
Highlights
- Water Views
- Colonial Architecture
- Pond
- RV or Boat Parking
- Deck
- 1 Fireplace
About This Home
As of April 2021Move right in to this spectacular colonial on a gorgeous 3.8-acre lot in Rootstown! This delightful home is move in ready with spacious bedrooms, a gourmet kitchen, a generous in-law suite, and heated garages with space for 7 vehicles! The foyer flows into the dramatic great room, which features a cathedral ceiling, a stone fireplace, and lovely windows that frame the backyard. You will love the kitchen, which features corian counters, an island, and stainless steel appliances. Off of the kitchen, there is a gorgeous 4 season room with deck access. The first floor master suite includes a spacious bedroom with a private deck, a remodeled bathroom with his and her vanities and a step in shower, and a walk-in closet. The in-law suite includes a kitchenette that is open to a living space with garage access, a bedroom, a walk-in closet, and a full bathroom. A half bathroom and a laundry room complete the first floor. Upstairs, there are two bedrooms, a full bathroom, and a lovely loft area that overlooks the great room. The full lower level includes a fourth full bathroom and plenty of additional storage. It could easily be finished into a rec room, playroom, or home gym. Outside, the back deck overlooks the spacious backyard. There is also a fenced in area and two ponds. Located just off of Tallmadge Road in Rootstown, this home provides privacy without sacrificing convenience. It is minutes to area shopping, dining and highways.
Last Agent to Sell the Property
Keller Williams Greater Metropolitan License #2009004440 Listed on: 03/02/2021

Home Details
Home Type
- Single Family
Est. Annual Taxes
- $5,761
Year Built
- Built in 2006
Lot Details
- 3.84 Acre Lot
- Property is Fully Fenced
- Chain Link Fence
Home Design
- Colonial Architecture
- Asphalt Roof
- Stone Siding
- Vinyl Construction Material
Interior Spaces
- 3,575 Sq Ft Home
- 2-Story Property
- 1 Fireplace
- Water Views
- Unfinished Basement
- Basement Fills Entire Space Under The House
Kitchen
- Range
- Microwave
- Dishwasher
- Disposal
Bedrooms and Bathrooms
- 4 Bedrooms | 2 Main Level Bedrooms
Laundry
- Dryer
- Washer
Parking
- 7 Car Attached Garage
- Heated Garage
- Garage Door Opener
- RV or Boat Parking
Outdoor Features
- Pond
- Deck
Utilities
- Forced Air Heating and Cooling System
- Heating System Uses Gas
- Septic Tank
Community Details
- Stone Ridge Sd Community
Listing and Financial Details
- Assessor Parcel Number 32-004-00-00-010-031
Ownership History
Purchase Details
Home Financials for this Owner
Home Financials are based on the most recent Mortgage that was taken out on this home.Purchase Details
Home Financials for this Owner
Home Financials are based on the most recent Mortgage that was taken out on this home.Purchase Details
Home Financials for this Owner
Home Financials are based on the most recent Mortgage that was taken out on this home.Similar Homes in the area
Home Values in the Area
Average Home Value in this Area
Purchase History
| Date | Type | Sale Price | Title Company |
|---|---|---|---|
| Warranty Deed | $462,400 | Wfg National Title | |
| Warranty Deed | $410,000 | None Available | |
| Survivorship Deed | $50,000 | Approved Statewide Title Age |
Mortgage History
| Date | Status | Loan Amount | Loan Type |
|---|---|---|---|
| Open | $483,483 | New Conventional | |
| Closed | $480,290 | FHA | |
| Closed | $300,000 | New Conventional | |
| Previous Owner | $348,500 | Adjustable Rate Mortgage/ARM | |
| Previous Owner | $319,000 | New Conventional | |
| Previous Owner | $36,000 | Unknown | |
| Previous Owner | $316,000 | New Conventional | |
| Previous Owner | $327,979 | Fannie Mae Freddie Mac | |
| Previous Owner | $32,015 | Fannie Mae Freddie Mac |
Property History
| Date | Event | Price | Change | Sq Ft Price |
|---|---|---|---|---|
| 04/30/2021 04/30/21 | Sold | $474,900 | 0.0% | $133 / Sq Ft |
| 03/08/2021 03/08/21 | Pending | -- | -- | -- |
| 03/02/2021 03/02/21 | For Sale | $474,900 | +15.8% | $133 / Sq Ft |
| 12/27/2018 12/27/18 | Sold | $410,000 | -2.4% | $115 / Sq Ft |
| 11/13/2018 11/13/18 | Pending | -- | -- | -- |
| 11/11/2018 11/11/18 | For Sale | $420,000 | -- | $117 / Sq Ft |
Tax History Compared to Growth
Tax History
| Year | Tax Paid | Tax Assessment Tax Assessment Total Assessment is a certain percentage of the fair market value that is determined by local assessors to be the total taxable value of land and additions on the property. | Land | Improvement |
|---|---|---|---|---|
| 2024 | $7,111 | $180,540 | $24,960 | $155,580 |
| 2023 | $6,324 | $143,960 | $18,380 | $125,580 |
| 2022 | $6,283 | $143,960 | $18,380 | $125,580 |
| 2021 | $6,318 | $143,960 | $18,380 | $125,580 |
| 2020 | $5,806 | $127,580 | $18,380 | $109,200 |
| 2019 | $5,826 | $127,580 | $18,380 | $109,200 |
| 2018 | $5,802 | $113,300 | $15,050 | $98,250 |
| 2017 | $5,428 | $113,300 | $15,050 | $98,250 |
| 2016 | $5,395 | $113,300 | $15,050 | $98,250 |
| 2015 | $5,456 | $113,300 | $15,050 | $98,250 |
| 2014 | $5,329 | $108,610 | $15,050 | $93,560 |
| 2013 | $5,292 | $108,610 | $15,050 | $93,560 |
Agents Affiliated with this Home
-

Seller's Agent in 2021
The Young Team
Keller Williams Greater Metropolitan
(216) 378-9618
769 Total Sales
-

Buyer's Agent in 2021
Thurston Freeman
Howard Hanna
(216) 701-6407
81 Total Sales
-

Seller's Agent in 2018
Bernice Dennison
Keller Williams Elevate
(330) 858-2345
204 Total Sales
-
M
Buyer's Agent in 2018
Mary Banton
Deleted Agent
Map
Source: MLS Now
MLS Number: 4258591
APN: 32-004-00-00-010-031
- 4052 Pine Dr Unit 72
- 4811 Kelly Ave
- 0 New Milford Rd Unit 11489599
- 0 New Milford Rd Unit 5108183
- 4535 Lynn Rd
- 4786 Sandy Lake Rd
- 3986 Kenneth Dr
- 4711 Timberview Dr
- 4312 Nina St
- 0 Lynn Rd Unit 5110102
- 4691 Scenic Dr
- 0 St Andrews Way Unit 5094250
- 3868 Cook Rd
- 4765 Valley Hills Dr
- 0 Ohio 44
- V/L St Andrews Way
- Lot 1 New Milford (5 33 Ac)
- 5387 State Route 14
- 4232 Wilson Rd
- 0 Roosevelt Unit 5142588
