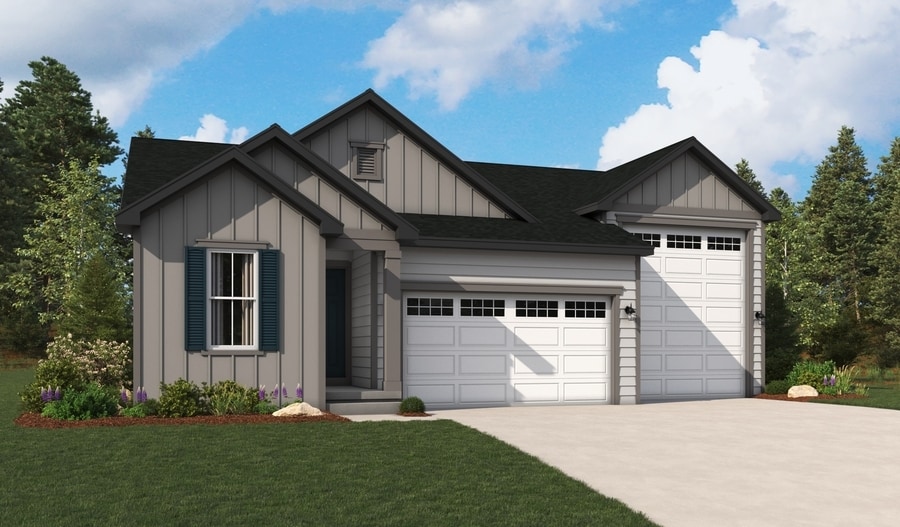
Last list price
Verified badge confirms data from builder
4053 W 2025 S West Haven, UT 84401
Taylor Landing - Aspire
Total Views
845
3
Beds
2
Baths
1,850
Sq Ft
$319
Price per Sq Ft
Highlights
- New Construction
- No HOA
- Community Playground
- Mud Room
- Walk-In Pantry
- Park
About This Home
Discover this must-see Pewter home, showcasing the dynamic UltraGarage . Included features: an inviting covered entry; an impressive kitchen offering a walk-in pantry, a center island and an adjacent dining area; a spacious great room; a convenient laundry; a stunning primary suite boasting a generous walk-in closet and a private bath; a mudroom and a covered patio. This could be your dream home!
Home Details
Home Type
- Single Family
Parking
- 3 Car Garage
Home Design
- New Construction
Interior Spaces
- 1-Story Property
- Mud Room
- Walk-In Pantry
Bedrooms and Bathrooms
- 3 Bedrooms
- 2 Full Bathrooms
Community Details
Overview
- No Home Owners Association
Recreation
- Community Playground
- Park
Map
Other Move In Ready Homes in Taylor Landing - Aspire
About the Builder
Welcome to Richmond American! They're glad customers are here. If customers are shopping for a new construction home, they owe it to themself to research their options and find their best fit. They'd like to tell customers a little more about their companies, so you can feel good about choosing Richmond American as their builder. They would be honored to guide customers on their journey to homeownership, as they have for homebuyers across the country since 1977.
A customer's home is one of the most important purchases they will make in their lifetime. Before customers select a new homebuilder, they may want to learn more about the company and their history. For more than four decades, they've been making the American Dream a reality from coast to coast. They're excited to share their story with their customers.
Nearby Homes
- 4043 W 2025 S Unit 41
- 4031 W 2025 S Unit 42
- Taylor Landing - Seasons
- 3966 W 2025 S Unit 29
- Taylor Landing - Aspire
- 4183 W 2100 S Unit 99
- 1788 S 3875 W Unit 230
- Stagecoach Estates
- Palomino
- 4183 W 1575 S Unit 116
- 4171 W 1575 S Unit 114
- 4218 W 1600 St S Unit 306
- 3672 3125 W Unit 12
- 3508 W 675 S Unit 212
- 3498 W 675 S Unit 213
- 3215 S 4950 W Unit 27
- Fairhaven
- Green Farm - Fields
- 3565 S 3400 West St Unit 202
- 3417 2730 S Unit 5
