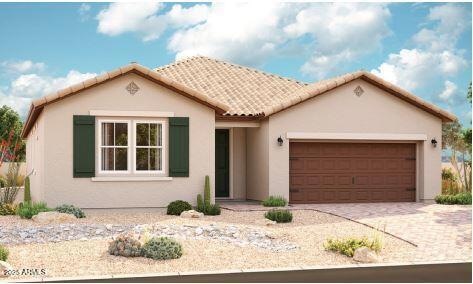
NEW CONSTRUCTION
$20K PRICE INCREASE
40530 W Michaels Dr Maricopa, AZ 85138
Rancho El Dorado NeighborhoodEstimated payment $2,646/month
Total Views
659
3
Beds
2.5
Baths
2,500
Sq Ft
$188
Price per Sq Ft
Highlights
- Community Lake
- Covered Patio or Porch
- Eat-In Kitchen
- Tennis Courts
- 2 Car Direct Access Garage
- Double Pane Windows
About This Home
The Cassandra is a beautiful, single-story home that showcases an open layout with a great room, a breakfast nook and a large gourmet kitchen. The owner's suite is adjacent, and boasts a generous walk-in closet and an attached bath with a stunning tiled walk-in shower. Two additional bedrooms flank a full ''Jack and Jill'' bath, and the centrally located private study makes the for the perfect home office
Home Details
Home Type
- Single Family
Est. Annual Taxes
- $120
Year Built
- Built in 2025 | Under Construction
Lot Details
- 6,721 Sq Ft Lot
- Desert faces the front of the property
- Block Wall Fence
- Sprinklers on Timer
HOA Fees
- $81 Monthly HOA Fees
Parking
- 2 Car Direct Access Garage
- Garage Door Opener
Home Design
- Wood Frame Construction
- Cellulose Insulation
- Tile Roof
- Stucco
Interior Spaces
- 2,500 Sq Ft Home
- 1-Story Property
- Ceiling height of 9 feet or more
- Double Pane Windows
- ENERGY STAR Qualified Windows with Low Emissivity
- Vinyl Clad Windows
- Washer and Dryer Hookup
Kitchen
- Eat-In Kitchen
- Breakfast Bar
- Gas Cooktop
- Built-In Microwave
- ENERGY STAR Qualified Appliances
- Kitchen Island
Flooring
- Carpet
- Tile
Bedrooms and Bathrooms
- 3 Bedrooms
- 2.5 Bathrooms
- Dual Vanity Sinks in Primary Bathroom
Schools
- Santa Rosa Elementary School
- Desert Wind Middle School
- Maricopa High School
Utilities
- Central Air
- Heating System Uses Natural Gas
- Tankless Water Heater
- Water Softener
- High Speed Internet
- Cable TV Available
Additional Features
- No Interior Steps
- ENERGY STAR Qualified Equipment for Heating
- Covered Patio or Porch
Listing and Financial Details
- Tax Lot 1646
- Assessor Parcel Number 512-46-547
Community Details
Overview
- Association fees include ground maintenance
- Aam Association, Phone Number (602) 957-9191
- Built by Richmond American
- Rancho El Dorado Phase Iii Parcel 54 Subdivision, Cassandra Floorplan
- Community Lake
Recreation
- Tennis Courts
- Community Playground
- Bike Trail
Map
Create a Home Valuation Report for This Property
The Home Valuation Report is an in-depth analysis detailing your home's value as well as a comparison with similar homes in the area
Home Values in the Area
Average Home Value in this Area
Tax History
| Year | Tax Paid | Tax Assessment Tax Assessment Total Assessment is a certain percentage of the fair market value that is determined by local assessors to be the total taxable value of land and additions on the property. | Land | Improvement |
|---|---|---|---|---|
| 2025 | $120 | -- | -- | -- |
| 2024 | $118 | -- | -- | -- |
| 2023 | $121 | $1,500 | $1,500 | $0 |
| 2022 | $118 | $1,500 | $1,500 | $0 |
| 2021 | $120 | $1,120 | $0 | $0 |
| 2020 | $115 | $560 | $0 | $0 |
| 2019 | $112 | $560 | $0 | $0 |
| 2018 | $113 | $560 | $0 | $0 |
| 2017 | $110 | $560 | $0 | $0 |
| 2016 | $101 | $560 | $560 | $0 |
| 2014 | -- | $448 | $448 | $0 |
Source: Public Records
Property History
| Date | Event | Price | Change | Sq Ft Price |
|---|---|---|---|---|
| 07/22/2025 07/22/25 | For Sale | $469,995 | -- | $188 / Sq Ft |
Source: Arizona Regional Multiple Listing Service (ARMLS)
Similar Homes in Maricopa, AZ
Source: Arizona Regional Multiple Listing Service (ARMLS)
MLS Number: 6841274
APN: 512-46-547
Nearby Homes
- 40546 W Michaels Dr
- 40545 W Bedford Dr
- 40531 W Michaels Dr
- 40499 W Michaels Dr
- 21348 N Belt Dr
- 40595 W Michaels Dr
- Cassandra Plan at The Lakes at Rancho El Dorado - Villages at Rancho El Dorado
- Yorktown Plan at The Lakes at Rancho El Dorado - Villages at Rancho El Dorado
- Raleigh Plan at The Lakes at Rancho El Dorado - Villages at Rancho El Dorado
- Peridot Plan at The Lakes at Rancho El Dorado - Seasons at Rancho El Dorado IV
- Sunstone Plan at The Lakes at Rancho El Dorado - Seasons at Rancho El Dorado IV
- Larimar Plan at The Lakes at Rancho El Dorado - Seasons at Rancho El Dorado IV
- 40402 W Hayden Dr
- 40531 W Rio Grande Dr
- 40473 W Rio Grande Dr
- Slate Plan at The Lakes at Rancho El Dorado - Seasons III
- Alexandrite Plan at The Lakes at Rancho El Dorado - Seasons III
- Agate Plan at The Lakes at Rancho El Dorado - Seasons III
- 21185 N Danielle Ave
- 40526 W Rio Grande Dr
- 40812 W Thornberry Ln
- 40117 W Hayden Dr
- 40882 W Robbins Dr
- 41103 W Thornberry Ln
- 41220 W Colby Dr
- 21918 N Bradford Dr
- 40008 W Pryor Ln
- 41298 W Little Dr
- 40838 W Somers Dr
- 40471 W Sunland Dr
- 40843 W Sunland Dr
- 40871 W Sunland Dr
- 22690 N Lynn St
- 41897 W Colby Dr
- 40035 W Shaver Dr
- 21619 N Van Loo Dr
- 42187 W Chisholm Dr
- 42196 W Chisholm Dr
- 22499 N Dietz Dr
- 41579 W Warren Ln
