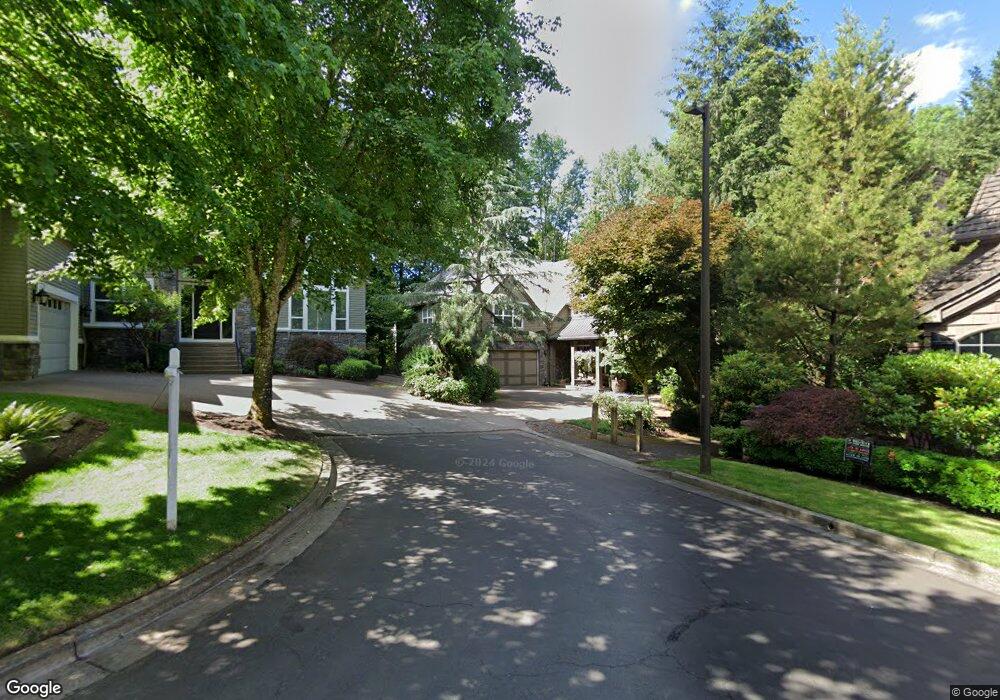4054 Canal Woods Ct Lake Oswego, OR 97034
Blue Heron NeighborhoodEstimated Value: $1,559,000 - $2,262,000
5
Beds
4
Baths
4,017
Sq Ft
$434/Sq Ft
Est. Value
About This Home
This home is located at 4054 Canal Woods Ct, Lake Oswego, OR 97034 and is currently estimated at $1,743,914, approximately $434 per square foot. 4054 Canal Woods Ct is a home located in Clackamas County with nearby schools including Westridge Elementary School, Lakeridge Middle School, and Lakeridge High School.
Ownership History
Date
Name
Owned For
Owner Type
Purchase Details
Closed on
Mar 19, 2018
Sold by
Brase Steven A and Brase Lauren A
Bought by
Brase Steven Allen and Brase Lauen Ann
Current Estimated Value
Purchase Details
Closed on
Jun 12, 2007
Sold by
Stowe Nicholas and Stowe Ann
Bought by
Brase Steven A and Brase Lauren A
Home Financials for this Owner
Home Financials are based on the most recent Mortgage that was taken out on this home.
Original Mortgage
$912,000
Outstanding Balance
$575,613
Interest Rate
6.87%
Mortgage Type
Purchase Money Mortgage
Estimated Equity
$1,168,301
Purchase Details
Closed on
Feb 18, 2004
Sold by
Olsen Homes Inc
Bought by
Stowe Nicholas and Stowe Ann
Home Financials for this Owner
Home Financials are based on the most recent Mortgage that was taken out on this home.
Original Mortgage
$225,000
Interest Rate
5.85%
Mortgage Type
Purchase Money Mortgage
Purchase Details
Closed on
Jul 24, 2001
Sold by
Canal Woods Development Co
Bought by
Olsen Homes Inc
Create a Home Valuation Report for This Property
The Home Valuation Report is an in-depth analysis detailing your home's value as well as a comparison with similar homes in the area
Home Values in the Area
Average Home Value in this Area
Purchase History
| Date | Buyer | Sale Price | Title Company |
|---|---|---|---|
| Brase Steven Allen | -- | None Available | |
| Brase Steven A | $1,140,000 | Western Title & Escrow Co | |
| Stowe Nicholas | $860,000 | Fidelity Natl Title Co Of Or | |
| Olsen Homes Inc | $180,000 | First American |
Source: Public Records
Mortgage History
| Date | Status | Borrower | Loan Amount |
|---|---|---|---|
| Open | Brase Steven A | $912,000 | |
| Previous Owner | Stowe Nicholas | $225,000 |
Source: Public Records
Tax History Compared to Growth
Tax History
| Year | Tax Paid | Tax Assessment Tax Assessment Total Assessment is a certain percentage of the fair market value that is determined by local assessors to be the total taxable value of land and additions on the property. | Land | Improvement |
|---|---|---|---|---|
| 2025 | $23,810 | $1,239,846 | -- | -- |
| 2024 | $23,175 | $1,203,734 | -- | -- |
| 2023 | $23,175 | $1,168,674 | $0 | $0 |
| 2022 | $21,827 | $1,134,635 | $0 | $0 |
| 2021 | $20,160 | $1,101,588 | $0 | $0 |
| 2020 | $19,653 | $1,069,503 | $0 | $0 |
| 2019 | $19,170 | $1,038,353 | $0 | $0 |
| 2018 | $18,230 | $1,008,110 | $0 | $0 |
| 2017 | $17,590 | $978,748 | $0 | $0 |
| 2016 | $16,014 | $950,241 | $0 | $0 |
| 2015 | $15,403 | $922,564 | $0 | $0 |
| 2014 | $14,825 | $895,693 | $0 | $0 |
Source: Public Records
Map
Nearby Homes
- 4023 Melissa Dr
- 18706 Bryant Rd
- 4123 Chad Dr
- 18300 Bryant Rd
- 18100 Bryant Rd
- 18434 Sandpiper Cir
- 4201 Childs Rd
- 18863 Indian Springs Rd
- 12 Dover Way
- 18815 Hilltop Rd
- 18978 Arrowwood Ave
- 3777 Rivers Edge Dr
- 4224 Haven St
- 4241 Cobb Way
- 17677 Westview Dr
- 4401 Cobb Way
- 17367 Canal Cir
- 19368 Riverwood Ln
- 5225 Jean Rd Unit 307
- 17210 Cedar Rd
- 4042 Canal Woods Ct
- 4063 Canal Woods Ct
- 4030 Canal Woods Ct
- 18707 Bryant Rd
- 18707 Bryant Rd Unit 1
- 18703 Bryant Rd
- 4039 Canal Woods Ct
- 0 Canal Woods Ct
- 4140 Canal Rd
- 4018 Canal Woods Ct
- 18715 Bryant Rd
- 4110 Canal Rd
- 18701 Bryant Rd
- 4015 Canal Woods Ct
- 18735 Bryant Rd
- 4006 Canal Woods Ct
- 4067 Melissa Dr
- 4089 Melissa Dr
- 4045 Melissa Dr
- 4100 Canal Rd
