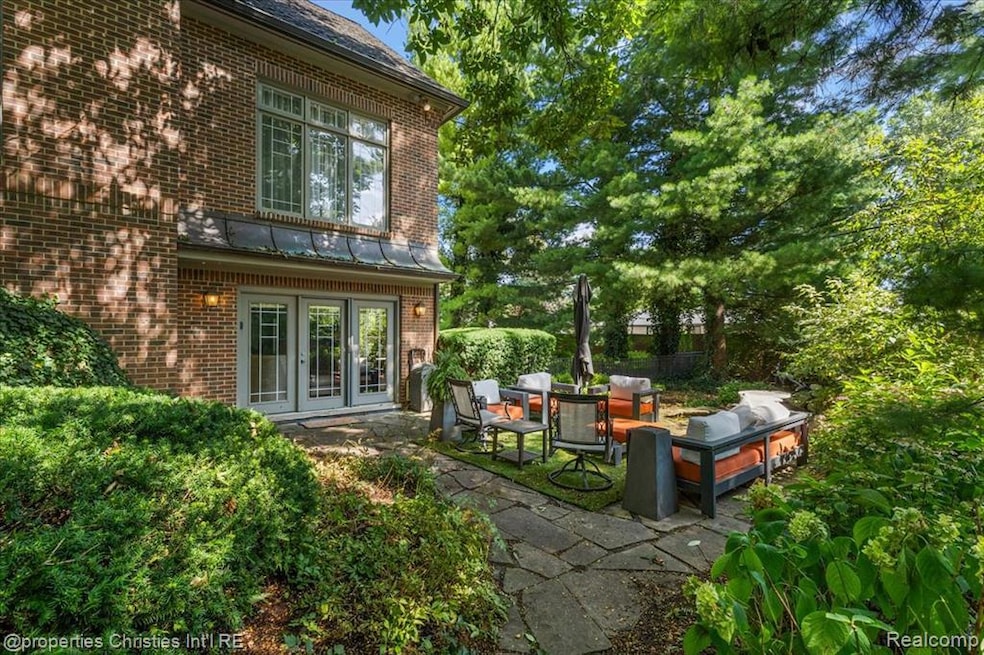4054 Cranbrook Ct Bloomfield Hills, MI 48301
Highlights
- Colonial Architecture
- Corner Lot
- Porch
- Conant Elementary School Rated A+
- Furnished
- 2 Car Attached Garage
About This Home
Experience refined living in this exquisite home, perfectly situated in a private gated community. Designed with high-end finishes throughout, this residence offers elegance and comfort in every detail. A serene wooded backyard with a tranquil koi pond provides the perfect backdrop for relaxation. Inside, the main level boasts sophisticated living and dining spaces, while the walkout lower level offers a full second kitchen, additional living and dining areas, a game room, and a cozy fireplace—ideal for entertaining or extended stays. This home is offered fully furnished, making it the ultimate turnkey executive lease.
Listing Agent
@properties Christie's Int'l R.E. Birmingham License #6501395750 Listed on: 10/01/2025

Condo Details
Home Type
- Condominium
Year Built
- Built in 1993
HOA Fees
- $600 Monthly HOA Fees
Parking
- 2 Car Attached Garage
Home Design
- Colonial Architecture
- Brick Exterior Construction
- Poured Concrete
Interior Spaces
- 2,969 Sq Ft Home
- 2-Story Property
- Furnished
- Ceiling Fan
- Living Room with Fireplace
- Finished Basement
- Fireplace in Basement
Bedrooms and Bathrooms
- 3 Bedrooms
Outdoor Features
- Patio
- Porch
Utilities
- Forced Air Heating and Cooling System
- Heating System Uses Natural Gas
Additional Features
- Property fronts a private road
- Ground Level
Listing and Financial Details
- Security Deposit $15,000
- 12 Month Lease Term
- Negotiable Lease Term
- Application Fee: 25.00
- Assessor Parcel Number 1928303016
Community Details
Overview
- Cranbrook Chase Occpn 700 Subdivision
Pet Policy
- Limit on the number of pets
Map
Property History
| Date | Event | Price | List to Sale | Price per Sq Ft | Prior Sale |
|---|---|---|---|---|---|
| 02/17/2026 02/17/26 | Price Changed | $8,500 | -15.0% | $3 / Sq Ft | |
| 10/01/2025 10/01/25 | For Rent | $10,000 | 0.0% | -- | |
| 01/15/2021 01/15/21 | Sold | $675,000 | -6.9% | $227 / Sq Ft | View Prior Sale |
| 11/18/2020 11/18/20 | Pending | -- | -- | -- | |
| 11/18/2020 11/18/20 | For Sale | $725,000 | -- | $244 / Sq Ft |
Source: Realcomp
MLS Number: 20251041797
APN: 19-28-303-016
- 1760 Trailwood Path
- 5592 N Adams Way
- 5760 Monterey Ct
- 6702 Cathedral Dr
- 6572 Spruce Dr
- 5904 Wing Lake Rd
- 4024 Hidden Woods Dr Unit 1
- 6850 White Pine Dr
- 3880 Oakland Dr
- 3872 Peabody Dr
- 6560 Red Maple Ln
- 4456 W Maple Rd
- 7200 Telegraph Rd
- 6580 Red Maple Ln
- 6940 Wing Lake Rd
- 5129 Woodlands Ln
- 6701 Franklin Rd
- 5570 Forman Dr
- 7357 W Greenwich Dr
- 7100 Wing Lake Rd
- 6493 Thorncrest Dr
- 1760 Trailwood Path
- 4047 W Maple Rd
- 4047 W Maple Rd Unit B204
- 5710 Whethersfield Ln
- 5730 Burnham Rd
- 5760 Snowshoe Cir
- 6901 Woodbank Dr
- 5129 Woodlands Ln
- 4511 Lakeview Ct
- 5570 Forman Dr
- 5570 Forman Dr
- 7480 Bingham Rd
- 5738 Pebbleshire Rd
- 5240 Clarendon Crest St
- 1728 Hiview Ct
- 5130 Provincial Dr
- 4747 Quarton Rd
- 4113 Telegraph Rd Unit B217
- 4113 Telegraph Rd
Ask me questions while you tour the home.






