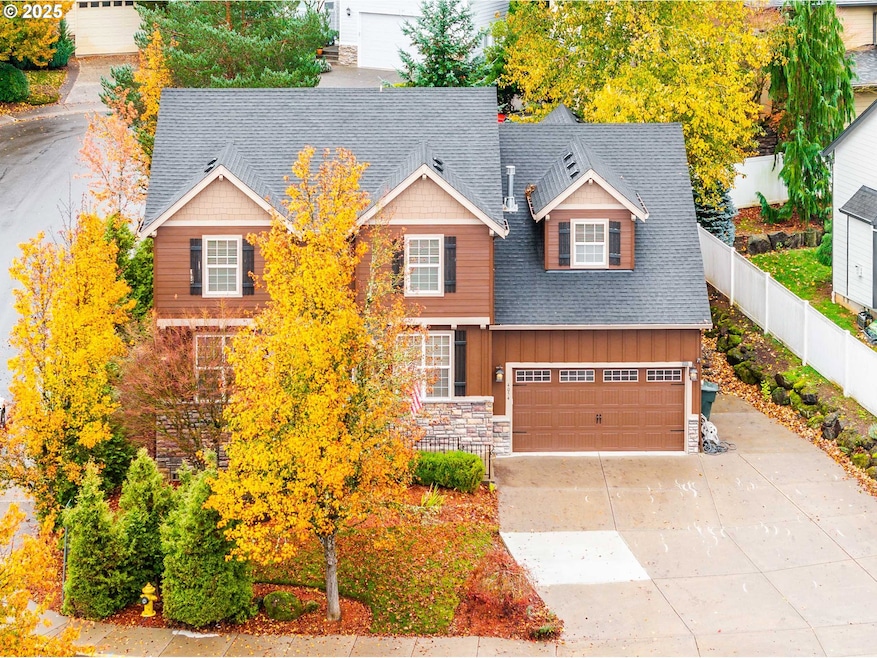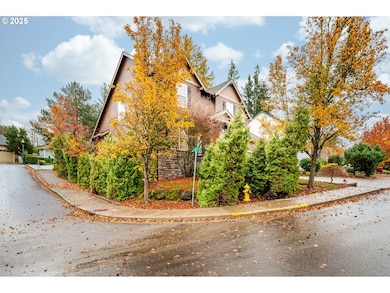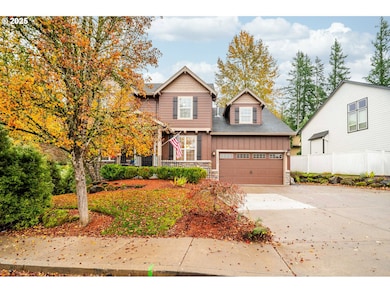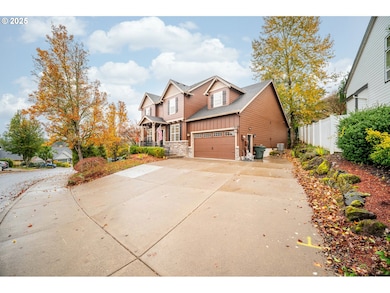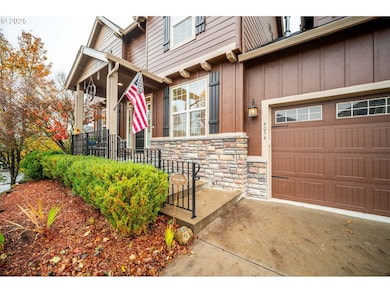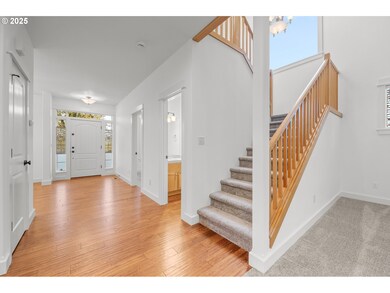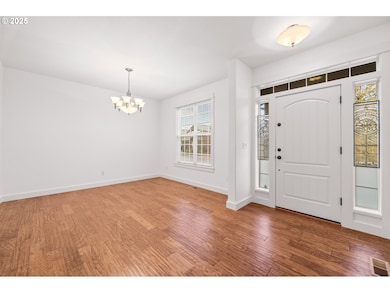4054 Forest View Dr Washougal, WA 98671
Estimated payment $3,968/month
Highlights
- RV Access or Parking
- View of Trees or Woods
- Wood Flooring
- Custom Home
- Vaulted Ceiling
- Main Floor Primary Bedroom
About This Home
Beautifully updated, move-in ready custom home with primary bedroom on the main, located on a corner lot in the desirable Forest View neighborhood! Tons of natural light with soaring high ceilings, gorgeous hardwood floors, brand-new carpet, and a smart layout with the primary suite and a full office (with closet) on the main level. The bright, open kitchen offers quartz countertops, tile backsplash, and stainless steel appliances. Fridge and washer/dryer included. Fresh interior paint throughout makes this home truly move-in ready. Upstairs you’ll find a spacious bonus room that could easily function as a fourth bedroom, home theater, or playroom. Enjoy beautiful views of the mountains and surrounding trees from multiple rooms. All of this in a peaceful, scenic location just minutes from town and HWY 14.
Home Details
Home Type
- Single Family
Est. Annual Taxes
- $5,460
Year Built
- Built in 2006 | Remodeled
Lot Details
- 6,969 Sq Ft Lot
- Corner Lot
- Level Lot
- Sprinkler System
HOA Fees
- $38 Monthly HOA Fees
Parking
- 2 Car Attached Garage
- Garage Door Opener
- Driveway
- RV Access or Parking
Property Views
- Woods
- Mountain
- Territorial
Home Design
- Custom Home
- Lap Siding
- Cement Siding
- Stone Siding
Interior Spaces
- 2,724 Sq Ft Home
- 2-Story Property
- Vaulted Ceiling
- Ceiling Fan
- Gas Fireplace
- Family Room
- Living Room
- Dining Room
- Home Office
- Bonus Room
Kitchen
- Free-Standing Gas Range
- Microwave
- Dishwasher
- Stainless Steel Appliances
- Quartz Countertops
- Tile Countertops
Flooring
- Wood
- Wall to Wall Carpet
- Tile
Bedrooms and Bathrooms
- 3 Bedrooms
- Primary Bedroom on Main
- Hydromassage or Jetted Bathtub
- Walk-in Shower
Laundry
- Laundry Room
- Washer and Dryer
Schools
- Gause Elementary School
- Jemtegaard Middle School
- Washougal High School
Utilities
- Forced Air Heating and Cooling System
- Heating System Uses Gas
Additional Features
- Accessibility Features
- Covered Patio or Porch
Listing and Financial Details
- Assessor Parcel Number 130115076
Community Details
Overview
- Forest View Homeowners Association, Phone Number (360) 601-2791
- Forest View Subdivision
- On-Site Maintenance
Additional Features
- Common Area
- Resident Manager or Management On Site
Map
Home Values in the Area
Average Home Value in this Area
Tax History
| Year | Tax Paid | Tax Assessment Tax Assessment Total Assessment is a certain percentage of the fair market value that is determined by local assessors to be the total taxable value of land and additions on the property. | Land | Improvement |
|---|---|---|---|---|
| 2025 | $5,460 | $583,555 | $120,000 | $463,555 |
| 2024 | $5,280 | $575,684 | $144,000 | $431,684 |
| 2023 | $5,186 | $591,344 | $154,800 | $436,544 |
| 2022 | $5,102 | $560,320 | $154,800 | $405,520 |
| 2021 | $4,979 | $478,399 | $132,000 | $346,399 |
| 2020 | $4,709 | $438,038 | $120,000 | $318,038 |
| 2019 | $4,015 | $420,781 | $120,000 | $300,781 |
| 2018 | $4,343 | $379,322 | $0 | $0 |
| 2017 | $3,714 | $338,710 | $0 | $0 |
| 2016 | $3,735 | $318,133 | $0 | $0 |
| 2015 | $3,653 | $292,571 | $0 | $0 |
| 2014 | -- | $284,719 | $0 | $0 |
| 2013 | -- | $245,076 | $0 | $0 |
Property History
| Date | Event | Price | List to Sale | Price per Sq Ft |
|---|---|---|---|---|
| 11/17/2025 11/17/25 | For Sale | $659,900 | -- | $242 / Sq Ft |
Purchase History
| Date | Type | Sale Price | Title Company |
|---|---|---|---|
| Warranty Deed | $500,000 | Chicago Title | |
| Warranty Deed | $375,900 | Stewart Title Vancouver | |
| Trustee Deed | $312,371 | None Available | |
| Quit Claim Deed | -- | None Available | |
| Quit Claim Deed | -- | Columbia Title Agency | |
| Warranty Deed | $267,800 | Columbia Title Agency | |
| Warranty Deed | $135,000 | Chicago Title Insurance |
Mortgage History
| Date | Status | Loan Amount | Loan Type |
|---|---|---|---|
| Open | $459,900 | New Conventional | |
| Previous Owner | $254,410 | Purchase Money Mortgage | |
| Previous Owner | $375,880 | Construction |
Source: Regional Multiple Listing Service (RMLS)
MLS Number: 373994356
APN: 130115-076
- 1625 Main St
- 232 W Lookout Ridge Dr
- 525 C St
- 600 S Marina Way
- 404 NE 6th Ave
- 1420 NW 28th Ave
- 496-628 SW 257th Ave
- 673 SW Halsey Loop
- 639 SW 257th Ave
- 1323 SW Cherry Park Rd
- 2350 SW 257th Ave
- 23765 NE Halsey St
- 3000 SW Corbeth Ln
- 23801 NE Treehill Dr
- 21426 NE Blue Lake Rd
- 22701 NE Halsey St
- 2530 SW Cherry Park Rd
- 22199 NE Sandy Blvd
- 22025 NE Halsey St
- 140 4th St
