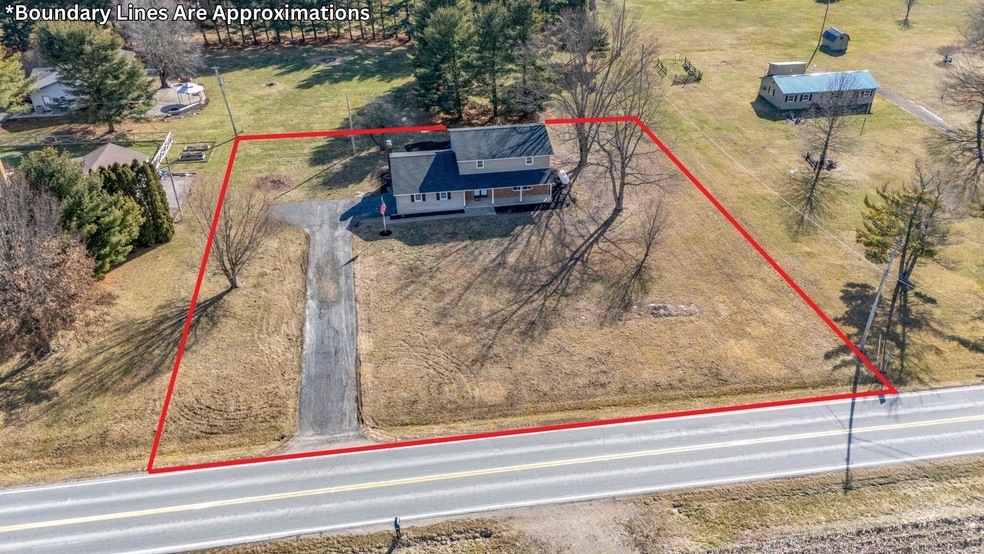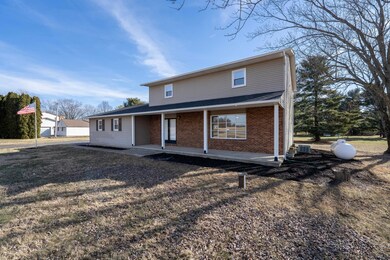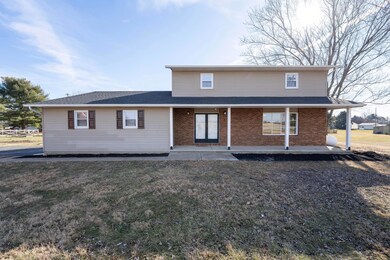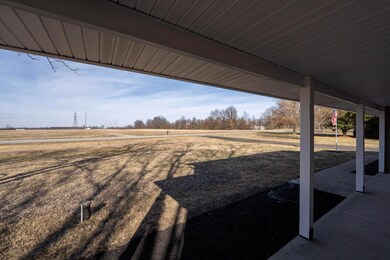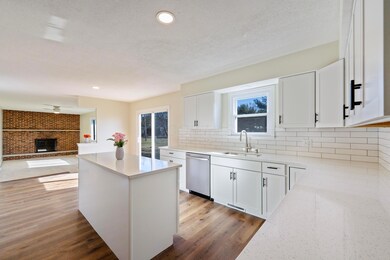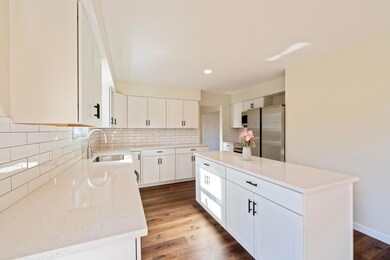
4055 Blacklick Rd NW Pataskala, OH 43062
Highlights
- No HOA
- Forced Air Heating and Cooling System
- Family Room
- Patio
- 2 Car Garage
- Carpet
About This Home
As of April 2025Welcome to a tastefully remodeled 4-bed, 3-bath home, in Pataskala. The home boasts a beautifully renovated kitchen, with sleek quartz counter tops, ample cabinet space, and nice new appliances! The expansive basement features a large great room that can be easily transformed into the ultimate entertainment space, ideal for family gatherings or movie nights. Enjoy relaxing evenings watching the sunset on your front porch. Offering a spacious layout and contemporary finishes, this home is move-in ready! The nearly one-acre lot provides plenty of outdoor space for recreation and gardening. This property is not only a perfect family home, but also situated in the desirable Southwest Licking School district. No Rita tax!
Home Details
Home Type
- Single Family
Est. Annual Taxes
- $3,708
Year Built
- Built in 1974
Parking
- 2 Car Garage
Home Design
- Block Foundation
- Vinyl Siding
Interior Spaces
- 2,192 Sq Ft Home
- 2-Story Property
- Gas Log Fireplace
- Insulated Windows
- Family Room
- Basement
- Recreation or Family Area in Basement
Kitchen
- Electric Range
- Microwave
- Dishwasher
Flooring
- Carpet
- Vinyl
Bedrooms and Bathrooms
- 4 Bedrooms
Laundry
- Laundry on lower level
- Electric Dryer Hookup
Utilities
- Forced Air Heating and Cooling System
- Heating System Uses Propane
- Water Filtration System
- Private Water Source
- Well
- Electric Water Heater
- Private Sewer
Additional Features
- Patio
- 0.92 Acre Lot
Community Details
- No Home Owners Association
Listing and Financial Details
- Assessor Parcel Number 02-00023-200
Ownership History
Purchase Details
Home Financials for this Owner
Home Financials are based on the most recent Mortgage that was taken out on this home.Purchase Details
Home Financials for this Owner
Home Financials are based on the most recent Mortgage that was taken out on this home.Purchase Details
Home Financials for this Owner
Home Financials are based on the most recent Mortgage that was taken out on this home.Purchase Details
Home Financials for this Owner
Home Financials are based on the most recent Mortgage that was taken out on this home.Similar Homes in Pataskala, OH
Home Values in the Area
Average Home Value in this Area
Purchase History
| Date | Type | Sale Price | Title Company |
|---|---|---|---|
| Warranty Deed | $410,000 | None Listed On Document | |
| Fiduciary Deed | $280,500 | Valmer Land Title | |
| Quit Claim Deed | -- | None Listed On Document | |
| Deed | $168,000 | -- |
Mortgage History
| Date | Status | Loan Amount | Loan Type |
|---|---|---|---|
| Open | $170,000 | New Conventional | |
| Previous Owner | $268,425 | Construction | |
| Previous Owner | $132,800 | New Conventional | |
| Previous Owner | $134,400 | New Conventional |
Property History
| Date | Event | Price | Change | Sq Ft Price |
|---|---|---|---|---|
| 04/18/2025 04/18/25 | Sold | $410,000 | -4.6% | $187 / Sq Ft |
| 02/15/2025 02/15/25 | Price Changed | $429,900 | +99900.0% | $196 / Sq Ft |
| 02/15/2025 02/15/25 | For Sale | $430 | -99.8% | $0 / Sq Ft |
| 10/02/2024 10/02/24 | Sold | $280,500 | +40.3% | $128 / Sq Ft |
| 09/12/2024 09/12/24 | Pending | -- | -- | -- |
| 08/15/2024 08/15/24 | For Sale | $200,000 | -- | $91 / Sq Ft |
Tax History Compared to Growth
Tax History
| Year | Tax Paid | Tax Assessment Tax Assessment Total Assessment is a certain percentage of the fair market value that is determined by local assessors to be the total taxable value of land and additions on the property. | Land | Improvement |
|---|---|---|---|---|
| 2024 | $5,980 | $86,880 | $21,640 | $65,240 |
| 2023 | $3,370 | $86,880 | $21,640 | $65,240 |
| 2022 | $3,662 | $86,880 | $21,640 | $65,240 |
| 2021 | $2,942 | $66,600 | $17,780 | $48,820 |
| 2020 | $3,109 | $66,600 | $17,780 | $48,820 |
| 2019 | $3,175 | $66,600 | $17,780 | $48,820 |
| 2018 | $2,585 | $51,960 | $17,780 | $34,180 |
| 2017 | $2,595 | $54,560 | $20,380 | $34,180 |
| 2016 | $2,405 | $54,560 | $20,380 | $34,180 |
| 2015 | $2,240 | $53,060 | $20,380 | $32,680 |
| 2014 | $2,165 | $53,060 | $20,380 | $32,680 |
| 2013 | $2,165 | $53,060 | $20,380 | $32,680 |
Agents Affiliated with this Home
-
Jon Bolon

Seller's Agent in 2025
Jon Bolon
Red 1 Realty
(614) 332-7800
2 in this area
125 Total Sales
-
Sam Cooper

Buyer's Agent in 2025
Sam Cooper
Howard Hanna Real Estate Svcs
(614) 561-3201
10 in this area
1,427 Total Sales
-
Megan Reigle

Buyer Co-Listing Agent in 2025
Megan Reigle
Howard Hanna Real Estate Svcs
(614) 570-5410
1 in this area
74 Total Sales
-
Brian Davis

Seller's Agent in 2024
Brian Davis
Auction Ohio
(614) 499-3340
1 in this area
101 Total Sales
Map
Source: Columbus and Central Ohio Regional MLS
MLS Number: 225004516
APN: 02-00023-200
- 13165 Heimberger Rd NW
- 13254 Brandon Mill Dr NW
- 11130 Smoke Rd SW
- 0 Etna Rd NW
- 10964 Hazelton-Etna Rd SW
- 10241 Watkins Rd SW
- 7543 Palmer Rd SW
- 10028 Watkins Rd SW
- 3104 Blacklick-Eastern Rd NW
- 0 Refugee Rd NW Unit 224013832
- 12419 Roesta Ln NW
- 5640 Refugee Rd NW
- 0 Heimberger Rd NW Unit 224007682
- 819 South St
- 0 Hazelton-Etna Rd SW Unit 6.69 acres 224036865
- 8764 National Rd SW Unit 118
- 13834 Tollgate Rd
- 109 Longwood Crossing Blvd
- 9797 York Rd SW
- 117 Deer Path Ct
