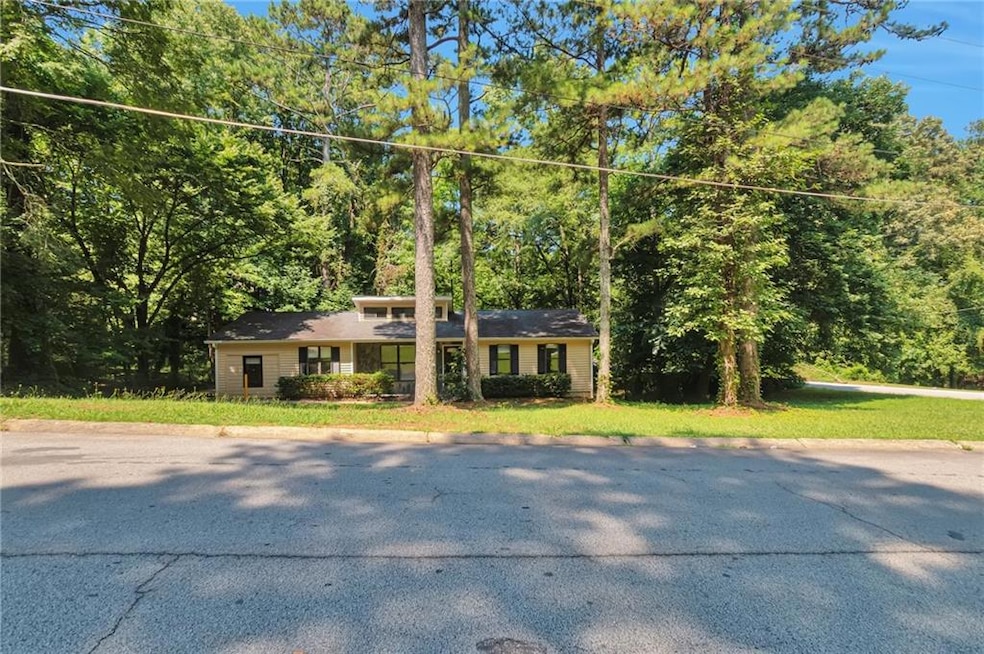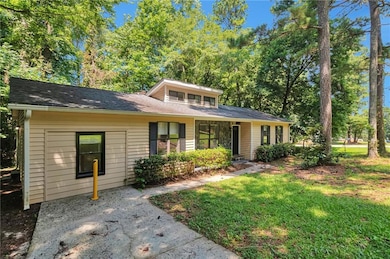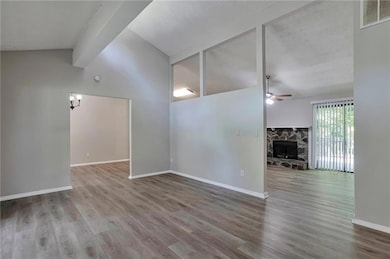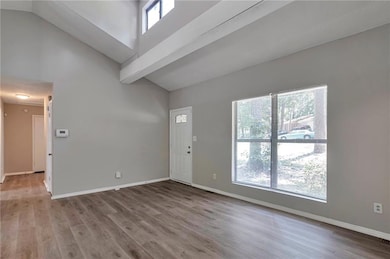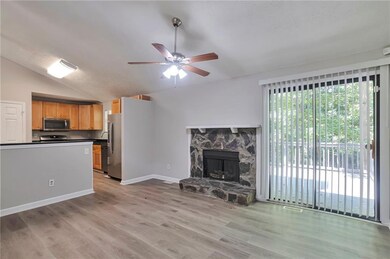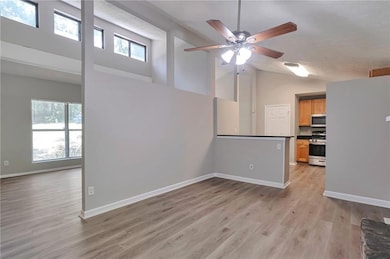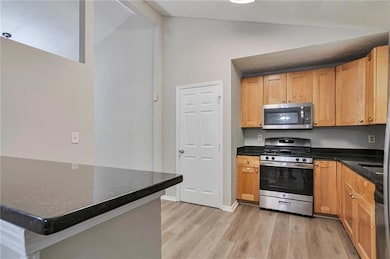4055 Chimney Ridge Way Ellenwood, GA 30294
Southwest DeKalb NeighborhoodEstimated payment $1,642/month
Highlights
- Deck
- Corner Lot
- Formal Dining Room
- Ranch Style House
- Stone Countertops
- Open to Family Room
About This Home
Welcome to 4055 Chimney Ridge Way, a beautifully maintained home nestled in a quiet Ellenwood neighborhood. This spacious residence offers 3 bedrooms and 2 bathrooms, featuring an inviting open-concept layout with a cozy family room and a bright, functional kitchen perfect for everyday living and entertaining. The owner’s suite provides a relaxing retreat with a private bath and ample closet space. Outside, enjoy a large backyard ideal for gatherings or peaceful evenings. Conveniently located near schools, parks, and major highways, this home offers both comfort and accessibility—perfect for first-time buyers or anyone looking to settle into a charming community.
Home Details
Home Type
- Single Family
Est. Annual Taxes
- $4,539
Year Built
- Built in 1985
Lot Details
- 0.48 Acre Lot
- Lot Dimensions are 135 x 187
- Corner Lot
- Back and Front Yard
Parking
- Driveway
Home Design
- Ranch Style House
- Block Foundation
- Composition Roof
- Stone Siding
- Vinyl Siding
Interior Spaces
- 1,571 Sq Ft Home
- Ceiling height of 10 feet on the main level
- Ceiling Fan
- Double Pane Windows
- Family Room with Fireplace
- Formal Dining Room
- Luxury Vinyl Tile Flooring
- Crawl Space
- Fire and Smoke Detector
- Laundry closet
Kitchen
- Open to Family Room
- Eat-In Kitchen
- Breakfast Bar
- Gas Range
- Microwave
- Dishwasher
- Stone Countertops
- Wood Stained Kitchen Cabinets
- Disposal
Bedrooms and Bathrooms
- 4 Main Level Bedrooms
- 2 Full Bathrooms
Outdoor Features
- Deck
Schools
- Chapel Hill - Dekalb Elementary School
- Salem Middle School
- Martin Luther King Jr High School
Utilities
- Forced Air Heating and Cooling System
- 220 Volts
- 110 Volts
- Cable TV Available
Community Details
- Chimney Ridge Subdivision
Listing and Financial Details
- Assessor Parcel Number 15 029 05 056
Map
Home Values in the Area
Average Home Value in this Area
Tax History
| Year | Tax Paid | Tax Assessment Tax Assessment Total Assessment is a certain percentage of the fair market value that is determined by local assessors to be the total taxable value of land and additions on the property. | Land | Improvement |
|---|---|---|---|---|
| 2025 | $4,541 | $92,400 | $17,556 | $74,844 |
| 2024 | $4,539 | $92,400 | $17,556 | $74,844 |
| 2023 | $4,539 | $94,440 | $18,000 | $76,440 |
| 2022 | $1,666 | $29,040 | $7,260 | $21,780 |
| 2021 | $1,666 | $29,040 | $7,260 | $21,780 |
| 2020 | $2,044 | $37,640 | $7,320 | $30,320 |
| 2019 | $1,666 | $29,040 | $7,260 | $21,780 |
| 2018 | $1,484 | $29,040 | $7,320 | $21,720 |
| 2017 | $1,601 | $27,440 | $7,320 | $20,120 |
| 2016 | $1,459 | $24,160 | $7,320 | $16,840 |
| 2014 | $1,314 | $20,360 | $7,320 | $13,040 |
Property History
| Date | Event | Price | List to Sale | Price per Sq Ft |
|---|---|---|---|---|
| 07/09/2025 07/09/25 | For Sale | $240,000 | 0.0% | $153 / Sq Ft |
| 06/05/2024 06/05/24 | Rented | $1,650 | 0.0% | -- |
| 06/05/2024 06/05/24 | For Rent | $1,650 | -- | -- |
Purchase History
| Date | Type | Sale Price | Title Company |
|---|---|---|---|
| Warranty Deed | $81,000 | -- | |
| Warranty Deed | -- | -- | |
| Special Warranty Deed | -- | -- | |
| Quit Claim Deed | -- | -- | |
| Foreclosure Deed | $31,000 | -- | |
| Deed | $133,000 | -- | |
| Deed | $105,000 | -- |
Mortgage History
| Date | Status | Loan Amount | Loan Type |
|---|---|---|---|
| Previous Owner | $113,050 | New Conventional | |
| Previous Owner | $84,000 | New Conventional |
Source: First Multiple Listing Service (FMLS)
MLS Number: 7613805
APN: 15-029-05-056
- 4060 Day Trail S
- 3924 Chimney Ridge Ct
- 4046 Shane Trail
- 3809 Chimney Ridge Ct
- 4050 Daron Ct
- 3766 Chimney Ridge Ct
- 3951 Mcgill Dr
- 3825 Shane Ct
- 3830 Chimney Stone Ct
- 3875 Mcgill Way
- 4447 Flakes Mill Rd
- 3879 Mcgill Ln
- 4192 Flakes Mill Manor Ln
- 4200 Flakes Mill Manor Ln
- 3993 Flakes Mill Rd
- 4225 Weelaunee Rd
- 3878 Brookside Pkwy
- 4060 Day Trail S
- 4012 Day Trail N
- 3667 Chimney Ridge Ct
- 4050 Daron Ct
- 4173 Alicia Ct
- 3998 Courtney Place
- 3667 Sapphire Ct
- 3640 Platina Park Ct
- 3650 Emerald Point
- 100 Woodberry Place
- 4514 Old Lake Dr
- 4276 Old Lake Dr
- 3608 Shepherds Path
- 3416 Homeward Trail
- 3613 Shepherds Path
- 4115 Stillwater Point
- 3374 Homeward Trail
- 4259 Waldrop Hills Terrace
- 3521 Waldrop Ridge Ct
- 3909 Wintersweet Dr
