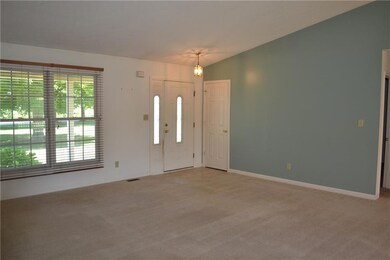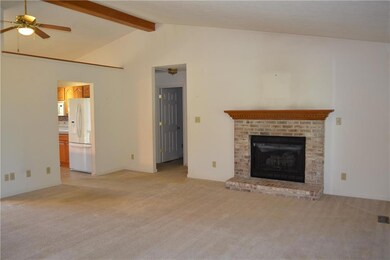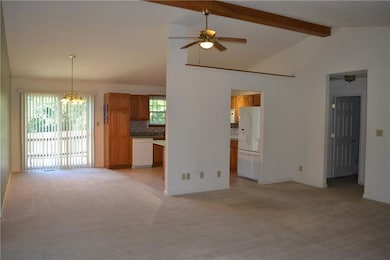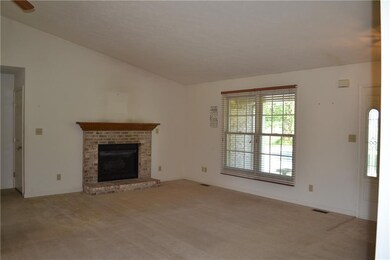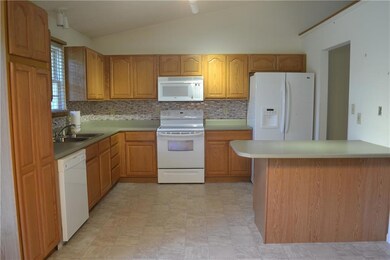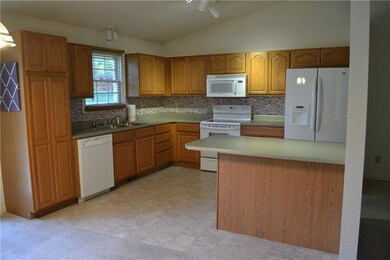
4055 E 100 S Crawfordsville, IN 47933
Estimated Value: $230,000 - $321,000
Highlights
- Vaulted Ceiling
- 2 Car Attached Garage
- Kitchen Island
- Ranch Style House
- Tray Ceiling
- Forced Air Heating and Cooling System
About This Home
As of August 2022Check out this well maintained full brick home! This home offers 3 Bedrooms, 2 Full Baths and the open concept. Kitchen has plenty of cabinets, all appliances included and a Breakfast bar. Spacious Living Room with gas log fireplace. Nice covered front porch, 2 Car attached garage with gas heater and all of this on over an acre!
Last Agent to Sell the Property
Cali Bridges
Carpenter, REALTORS® Listed on: 06/27/2022

Last Buyer's Agent
Cali Bridges
Carpenter, REALTORS® Listed on: 06/27/2022

Home Details
Home Type
- Single Family
Est. Annual Taxes
- $798
Year Built
- Built in 2004
Lot Details
- 1.13 Acre Lot
Parking
- 2 Car Attached Garage
Home Design
- Ranch Style House
- Brick Exterior Construction
- Block Foundation
Interior Spaces
- 1,549 Sq Ft Home
- Tray Ceiling
- Vaulted Ceiling
- Gas Log Fireplace
- Vinyl Clad Windows
- Window Screens
- Living Room with Fireplace
- Combination Kitchen and Dining Room
Kitchen
- Electric Oven
- Built-In Microwave
- Dishwasher
- Kitchen Island
Flooring
- Carpet
- Vinyl
Bedrooms and Bathrooms
- 3 Bedrooms
- 2 Full Bathrooms
Laundry
- Laundry on main level
- Dryer
- Washer
Utilities
- Forced Air Heating and Cooling System
- Heating System Uses Gas
- Well
- Septic Tank
Listing and Financial Details
- Assessor Parcel Number 541012200012001025
Ownership History
Purchase Details
Home Financials for this Owner
Home Financials are based on the most recent Mortgage that was taken out on this home.Similar Homes in Crawfordsville, IN
Home Values in the Area
Average Home Value in this Area
Purchase History
| Date | Buyer | Sale Price | Title Company |
|---|---|---|---|
| Smith Tanner | $230,000 | Homann Kurt R |
Mortgage History
| Date | Status | Borrower | Loan Amount |
|---|---|---|---|
| Open | Smith Tanner | $207,000 | |
| Previous Owner | Branham Carolyn | $123,332 | |
| Previous Owner | Branham Carolyn | $125,462 | |
| Previous Owner | Branham Carolyn | $124,963 | |
| Previous Owner | Branham Carolyn | $123,117 | |
| Previous Owner | Branham Carolyn | $25,000 |
Property History
| Date | Event | Price | Change | Sq Ft Price |
|---|---|---|---|---|
| 08/01/2022 08/01/22 | Sold | $230,000 | +2.2% | $148 / Sq Ft |
| 06/27/2022 06/27/22 | Pending | -- | -- | -- |
| 06/27/2022 06/27/22 | For Sale | $225,000 | -- | $145 / Sq Ft |
Tax History Compared to Growth
Tax History
| Year | Tax Paid | Tax Assessment Tax Assessment Total Assessment is a certain percentage of the fair market value that is determined by local assessors to be the total taxable value of land and additions on the property. | Land | Improvement |
|---|---|---|---|---|
| 2024 | $1,328 | $247,400 | $34,300 | $213,100 |
| 2023 | $1,404 | $253,600 | $30,400 | $223,200 |
| 2022 | $1,312 | $219,300 | $30,400 | $188,900 |
| 2021 | $799 | $179,500 | $30,400 | $149,100 |
| 2020 | $750 | $175,700 | $30,400 | $145,300 |
| 2019 | $764 | $175,100 | $30,400 | $144,700 |
| 2018 | $658 | $170,500 | $28,900 | $141,600 |
| 2017 | $60 | $154,400 | $28,900 | $125,500 |
| 2016 | $59 | $143,500 | $28,900 | $114,600 |
| 2014 | $57 | $139,600 | $28,900 | $110,700 |
| 2013 | $57 | $139,400 | $28,900 | $110,500 |
Agents Affiliated with this Home
-

Seller's Agent in 2022
Cali Bridges
Carpenter, REALTORS®
(800) 630-1727
192 Total Sales
Map
Source: MIBOR Broker Listing Cooperative®
MLS Number: 21866447
APN: 54-10-12-200-012.001-025
- 3907 E 150 S
- 00 E 100 S
- 3139 E 150 S
- 1606 S 540 E
- 103 Bentley Dr
- 227 Diamond Ln
- 135 Crestwood Ave
- 1840 1842 Indianapolis Rd
- 210 N Pleasant Run
- 800 N Walnut Hills
- 800 Eastfield Dr
- 1807 Michigan St
- 00 E 150 S
- 901 Spann Ave
- 410 Spann Ave
- 435 Greenacres Dr
- 401 Louise Ave
- 408 Wilson Ave
- 401 Greenacres Dr Unit B
- 1204 Ladoga Rd
- 4055 E 100 S
- 4023 E 100 S
- 4117 E 100 S
- 4076 E Us Highway 136
- 3920 E Us Highway 136
- 981 S Nucor Rd
- 3900 E Us Highway 136
- 3888 E Us Highway 136
- 4245 E 100 S
- 869 S Nucor Rd
- 3770 E Us Highway 136
- 827 S Nucor Rd
- 4161 E Us Highway 136
- 1261 S Nucor Rd
- 1308 S Nucor Rd
- 3676 E Us Highway 136
- 4156 E Us Highway 136
- 4399 E 100 S
- 1359 S Nucor Rd
- UNK 400 E Nucor Rd Rr 2

