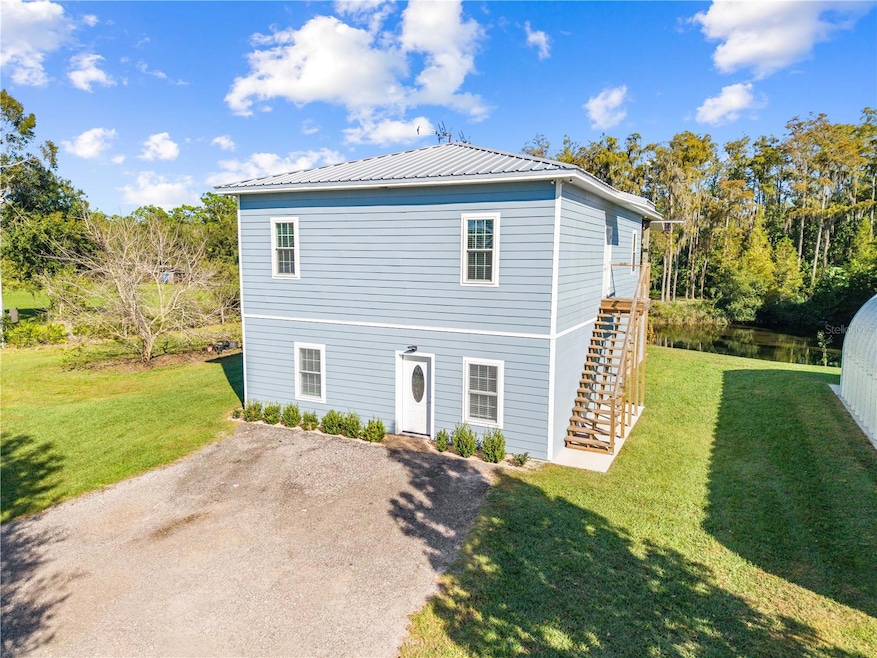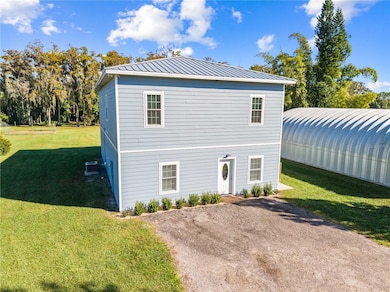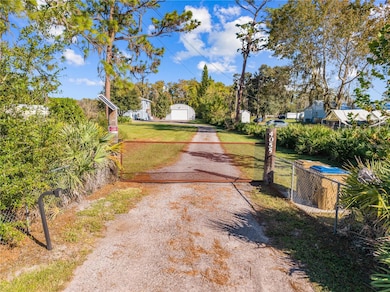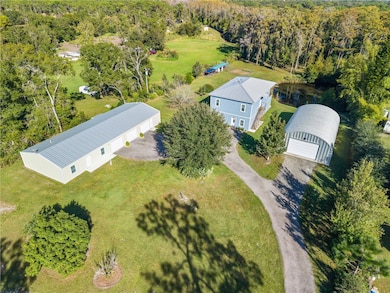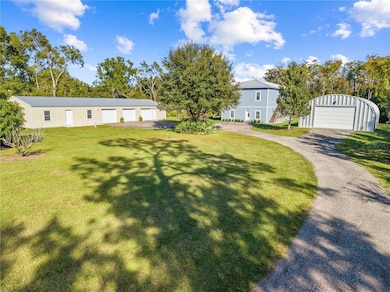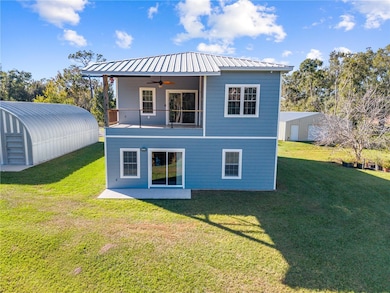
4055 Edsel Ave Saint Cloud, FL 34772
South Saint Cloud NeighborhoodEstimated payment $5,204/month
Highlights
- Additional Residence on Property
- 100 Feet of Pond Waterfront
- Oak Trees
- CANOE CREEK K-8-0991 Rated 9+
- Parking available for a boat
- View of Trees or Woods
About This Home
Experience the perfect blend of privacy, sophistication, and versatility on this fully fenced and gated 2.385-acre estate, offering two beautifully appointed residences, exceptional outdoor amenities, and extensive workshop and garage space. The main home is 2800 sq ft. showcasing thoughtful craftsmanship with a metal roof and Hardie board siding. The first floor has LVP flooring, a welcoming living area, bedroom and full bath, a family room, and an elegant ensuite with dual sinks. Lighted stairs lead to the upper level, with hardwood floors and Travertine tile in the wet areas. The 2nd floor is where you’ll find a spacious laundry and mudroom, 2 additional bedrooms, primary suite with a walk-in closet and formal dining room. The upstairs kitchen features soft close cabinets, soapstone counters, a pull-out spice drawer, pantry, recessed lighting, and eating space, opening to a travertine-tile 9 x 17 balcony equipped with a hoist for effortless convenience. Spray-foam insulation and integrated security cameras enhance efficiency and peace of mind. Perfect for multigenerational living or extended-stay guests, the in-law suite is 991 heated sq ft. and offers refined comfort with ceramic plank tile flooring, a granite kitchen with farm sink, a generous laundry room with abundant storage, a large walk-in closet with additional storage, a great room concept and a private one-car garage that measures 13 by 23 with garage door opener. Car enthusiasts and hobbyists will appreciate the air-conditioned garage with insulated doors, ceiling fans, full bath, attic storage, water, and electric, and 3 roll up doors. A separate 30' x 50' workshop expands the possibilities with roll-up doors at both ends, ceiling fans, water access, and 220-amp electric. The grounds are equally exceptional, featuring a stocked pond, raised garden beds, a chicken coop, and a collection of mature fruit trees including mango, avocado, mulberry, and banana. Additional upgrades include a water softener system and submersible well. This remarkable property offers a rare opportunity to enjoy luxury living, multigenerational flexibility, and unmatched functionality—an estate designed to elevate everyday life.
Listing Agent
FLORIDA REALTY RESULTS LLC Brokerage Phone: 407-343-8137 License #607743 Listed on: 11/17/2025

Home Details
Home Type
- Single Family
Est. Annual Taxes
- $3,235
Year Built
- Built in 2017
Lot Details
- 2.38 Acre Lot
- Lot Dimensions are 164x635x164x634
- 100 Feet of Pond Waterfront
- West Facing Home
- Chain Link Fence
- Wire Fence
- Mature Landscaping
- Oversized Lot
- Oak Trees
- Bamboo Trees
- Fruit Trees
- Wooded Lot
- Property is zoned OA2M
Parking
- 4 Car Attached Garage
- Bathroom In Garage
- Workshop in Garage
- Garage Door Opener
- Driveway
- Guest Parking
- Parking available for a boat
Property Views
- Pond
- Woods
Home Design
- Bi-Level Home
- Slab Foundation
- Frame Construction
- Metal Roof
- Metal Siding
- HardiePlank Type
Interior Spaces
- 3,791 Sq Ft Home
- Open Floorplan
- Built-In Features
- High Ceiling
- Ceiling Fan
- Recessed Lighting
- Double Pane Windows
- ENERGY STAR Qualified Windows
- Insulated Windows
- Blinds
- Drapes & Rods
- Sliding Doors
- Mud Room
- Great Room
- Family Room
- Formal Dining Room
- Inside Utility
Kitchen
- Eat-In Kitchen
- Range
- Microwave
- Dishwasher
- Stone Countertops
- Farmhouse Sink
- Disposal
Flooring
- Wood
- Carpet
- Ceramic Tile
- Travertine
- Luxury Vinyl Tile
Bedrooms and Bathrooms
- 6 Bedrooms
- Primary Bedroom on Main
- Primary Bedroom Upstairs
- Split Bedroom Floorplan
- En-Suite Bathroom
- Walk-In Closet
- 6 Full Bathrooms
- Shower Only
Laundry
- Laundry Room
- Laundry on upper level
- Dryer
- Washer
Home Security
- Security Gate
- Closed Circuit Camera
- Fire and Smoke Detector
Outdoor Features
- Access To Pond
- Balcony
- Covered Patio or Porch
- Exterior Lighting
- Separate Outdoor Workshop
- Shed
- Private Mailbox
Additional Homes
- Additional Residence on Property
- 991 SF Accessory Dwelling Unit
Utilities
- Central Heating and Cooling System
- Mini Split Air Conditioners
- Heat Pump System
- 1 Water Well
- Electric Water Heater
- Water Softener
- 1 Septic Tank
- Phone Available
- Cable TV Available
Additional Features
- Pasture
- Zoned For Horses
Community Details
- No Home Owners Association
- S L & I C Subdivision
- Near Conservation Area
Listing and Financial Details
- Visit Down Payment Resource Website
- Legal Lot and Block 22 / 1
- Assessor Parcel Number 01-27-30-4950-0001-0220
Matterport 3D Tour
Map
Home Values in the Area
Average Home Value in this Area
Tax History
| Year | Tax Paid | Tax Assessment Tax Assessment Total Assessment is a certain percentage of the fair market value that is determined by local assessors to be the total taxable value of land and additions on the property. | Land | Improvement |
|---|---|---|---|---|
| 2025 | $3,235 | $235,607 | -- | -- |
| 2024 | $3,165 | $228,967 | -- | -- |
| 2023 | $3,165 | $222,299 | $0 | $0 |
| 2022 | $3,032 | $215,825 | $0 | $0 |
| 2021 | $3,007 | $209,539 | $0 | $0 |
| 2020 | $2,956 | $206,646 | $0 | $0 |
| 2019 | $2,911 | $202,000 | $66,800 | $135,200 |
| 2018 | $3,185 | $223,320 | $0 | $0 |
| 2017 | $664 | $40,431 | $0 | $0 |
| 2016 | $227 | $39,600 | $0 | $0 |
| 2015 | $228 | $39,325 | $0 | $0 |
| 2014 | $1,243 | $54,200 | $42,900 | $11,300 |
Property History
| Date | Event | Price | List to Sale | Price per Sq Ft |
|---|---|---|---|---|
| 01/07/2026 01/07/26 | Price Changed | $950,000 | -2.6% | $251 / Sq Ft |
| 11/17/2025 11/17/25 | For Sale | $975,000 | -- | $257 / Sq Ft |
Purchase History
| Date | Type | Sale Price | Title Company |
|---|---|---|---|
| Special Warranty Deed | $32,500 | Landmark Title | |
| Warranty Deed | $79,000 | -- |
Mortgage History
| Date | Status | Loan Amount | Loan Type |
|---|---|---|---|
| Previous Owner | $74,000 | Purchase Money Mortgage |
About the Listing Agent

My passion is Real Estate. Licensed since 1994, I believe in education and being the best I can be for my family, friends, colleagues, and customers. I have taken classes continuously every year to educate myself to serve my customers' best interests. I have the following designations: ABR, CRS, CREN, GRI, PMN, SFR TRC, a CDPE, and a Brokers license. Over the years, Since I have been a licensed Realtor, I have received many awards, including Rookie of the Year, # 1 Listing, Sales, GCI, and
Marie A.'s Other Listings
Source: Stellar MLS
MLS Number: O6360829
APN: 01-27-30-4950-0001-0220
- 911 Chief Hopi Unit 911
- 915 Chief Hopi Unit 915
- 0 Bob White Trail Unit MFRS5125016
- 0 Bob White Trail Unit MFRS5125020
- 0 Bob White Trail Unit MFRS5125012
- 0 Bob White Trail Unit MFRS5125018
- 102 Chief Apache
- 3955 Crosley Ave
- 3844 Kaiser Ave
- 4341 Deer Run Rd
- 4345 Henry j Ave
- 0 Quail Roost Rd Unit MFRS5125022
- 0 Canoe Creek Rd Unit MFRO6242638
- 4246 La Salle Ave
- 3720 Edsel Ave
- 0 Edsel Ave Unit 25006203
- 0 Edsel Ave Unit MFRO6347852
- 4160 Packard Ave
- 4369 Fanny Bass Ln
- 0000 Fanny Bass Ln
- 4101 Canoe Creek Rd Unit 1
- 2943 Sunstar Dr
- 3905 Baja Dr
- 3646 Moca Dr
- 3815 San Isidro Cir
- 3649 Vega Creek Dr
- 3771 Whitetail Ct
- 3624 Vega Creek Dr
- 3820 Elk Bluff Rd
- 3866 Cabo Rojo Dr
- 3630 Doe Run Dr
- 4754 Lake Shore Dr
- 2130 Fawn Meadow Cir
- 1749 Cayman Cove Cir
- 1825 Cayman Cove Cir
- 3951 Eternity Cir
- 4095 Malawi Trail
- 3350 Countryside View Dr
- 3807 Enchantment Ln
- 3661 Ricky Ln
