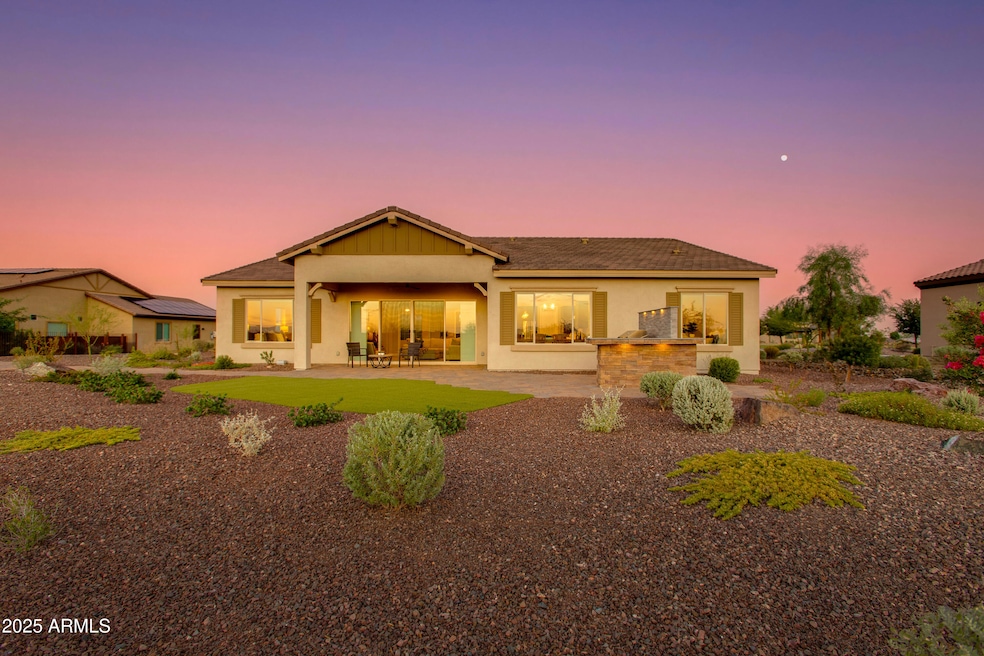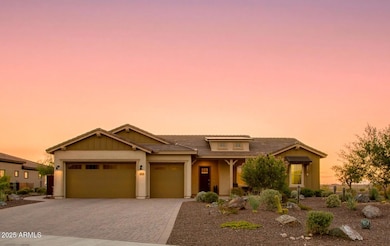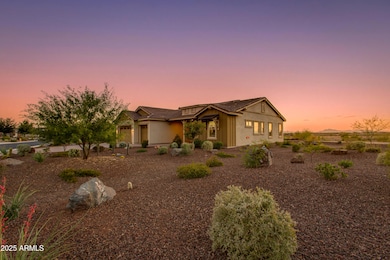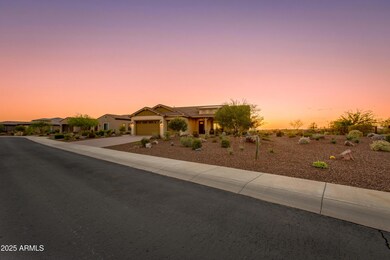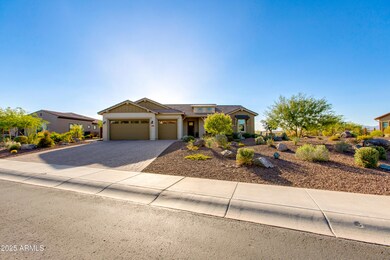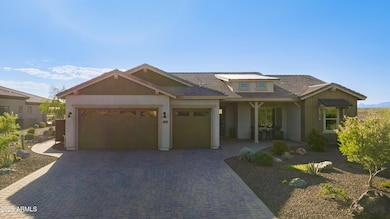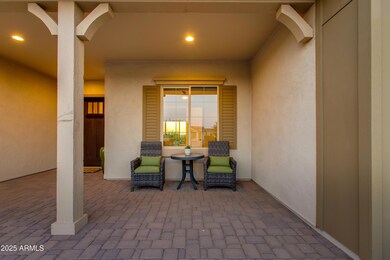4055 Miners Spring Way Wickenburg, AZ 85390
Estimated payment $4,803/month
Highlights
- Concierge
- Community Cabanas
- Gated Community
- Golf Course Community
- Fitness Center
- 0.51 Acre Lot
About This Home
A Hidden Treasure in Wickenburg Ranch.
Turnkey Wild Horses model by Dorn Homes offered fully furnished. (Staging items not incl.) 2,365 sq ft of refined desert living in the prestigious Outlaw neighborhood. Freshly painted exterior perched on a rare 0.5-acre hillside lot, sweeping mountain views and daily display of renowned Arizona sunsets & dramatic skies.
Designed for both relaxation and entertaining, the home features:
3 bedrooms, 2.5 bathrooms, 10-foot ceilings throughout with vaulted ceiling in living room.
Spacious entertainer's kitchen with oversized island, granite countertops, and walk in pantry. Private den with double doors. An expansive 3-car garage for vehicles, golf cart, & storage space.
Owned water softener, RO, wired for landscape lighting & prepped for solar. The oversized backyard offers endless possibilities. Add a Casita, RV garage, pool, or pergola, all with unbeatable views. Whether you're customizing your dream outdoor space or enjoying the thoughtful upgrades as-is, this home blends comfort, privacy & potential in one of Arizona's premier lifestyle communities.
Your foothold in Wickenburg Ranch awaits!
Property Details
Home Type
- Multi-Family
Est. Annual Taxes
- $1,868
Year Built
- Built in 2021
Lot Details
- 0.51 Acre Lot
- Desert faces the front and back of the property
- Artificial Turf
- Front and Back Yard Sprinklers
- Sprinklers on Timer
HOA Fees
- $449 Monthly HOA Fees
Parking
- 3 Car Garage
- Garage Door Opener
Home Design
- Property Attached
- Wood Frame Construction
- Spray Foam Insulation
- Tile Roof
- Concrete Roof
- Board and Batten Siding
- Stucco
Interior Spaces
- 2,365 Sq Ft Home
- 1-Story Property
- Vaulted Ceiling
- Ceiling Fan
- Double Pane Windows
- ENERGY STAR Qualified Windows
- Vinyl Clad Windows
- Tinted Windows
- Mountain Views
- Security System Owned
Kitchen
- Eat-In Kitchen
- Breakfast Bar
- Walk-In Pantry
- Built-In Electric Oven
- Electric Cooktop
- Built-In Microwave
- Kitchen Island
- Granite Countertops
Flooring
- Carpet
- Tile
Bedrooms and Bathrooms
- 3 Bedrooms
- Primary Bathroom is a Full Bathroom
- 2.5 Bathrooms
- Dual Vanity Sinks in Primary Bathroom
- Bathtub With Separate Shower Stall
Accessible Home Design
- No Interior Steps
Outdoor Features
- Heated Spa
- Covered Patio or Porch
- Built-In Barbecue
Schools
- Vulture Peak Middle School
- Wickenburg High School
Utilities
- Central Air
- Heating Available
- Water Purifier
- Water Softener
- High Speed Internet
- Cable TV Available
Listing and Financial Details
- Tax Lot 335
- Assessor Parcel Number 201-31-298
Community Details
Overview
- Association fees include ground maintenance, street maintenance
- Aam Llc Association, Phone Number (602) 957-9191
- Built by Dorn Homes
- Wickenburg Ranch Subdivision, Wild Horses Floorplan
- Community Lake
Amenities
- Concierge
- Theater or Screening Room
- Recreation Room
Recreation
- Golf Course Community
- Tennis Courts
- Pickleball Courts
- Community Playground
- Fitness Center
- Community Cabanas
- Heated Community Pool
- Fenced Community Pool
- Lap or Exercise Community Pool
- Community Spa
- Bike Trail
Security
- Gated Community
Map
Home Values in the Area
Average Home Value in this Area
Tax History
| Year | Tax Paid | Tax Assessment Tax Assessment Total Assessment is a certain percentage of the fair market value that is determined by local assessors to be the total taxable value of land and additions on the property. | Land | Improvement |
|---|---|---|---|---|
| 2026 | $1,868 | $53,223 | -- | -- |
| 2024 | $2,204 | $57,288 | -- | -- |
| 2023 | $2,204 | $16,638 | $16,638 | $0 |
| 2022 | $757 | $9,172 | $9,172 | $0 |
| 2021 | $826 | $9,654 | $9,654 | $0 |
| 2020 | $847 | $0 | $0 | $0 |
| 2019 | $863 | $0 | $0 | $0 |
| 2018 | $86 | $0 | $0 | $0 |
Property History
| Date | Event | Price | List to Sale | Price per Sq Ft |
|---|---|---|---|---|
| 07/11/2025 07/11/25 | For Sale | $795,000 | -- | $336 / Sq Ft |
Purchase History
| Date | Type | Sale Price | Title Company |
|---|---|---|---|
| Special Warranty Deed | $65,000 | Security Ttl Ray & 101 Chand |
Source: Arizona Regional Multiple Listing Service (ARMLS)
MLS Number: 6891144
APN: 201-31-298
- 3940 Rolling Stock Way
- 4023 Miners Gulch Way
- 3921 Gold Ridge Rd
- 4245 Sawbuck Way
- 3995 Miners Gulch Way
- 4244 Sawbuck Way
- 3884 Gold Ridge Rd
- 3875 Goldmine Canyon Way
- 3852 Goldmine Canyon Way
- 4295 Ponderosa Trail
- 4311 Sawbuck Way
- 4320 Sawbuck Way
- 4330 Ponderosa Trail
- 4265 Greenhorn Way
- 4334 Ponderosa Trail
- 4354 Ponderosa Trail
- 3770 Gold Rush Ct
- 4183 Stage Stop Way
- 4220 Stage Stop Way
- 3735 Gold Ridge Rd
- 3925 Gold Ridge Rd
- 3904 Goldmine Canyon Way
- 4324 Ponderosa Trail
- 3756 Goldmine Canyon Way
- 3231 Huckleberry Way
- 3261 Maverick Dr
- 4439 Copper Mine Ct
- 4463 Copper Mine Ct
- 1290 W Cherokee Ln Unit Bsmt
- 1855 Yance Dr
- 1845 Yance Dr
- 1985 W Ringo Rd
- 30850 S Vagabond Trail Unit 87
- 335 Latigo Way
- 560 Penn Ln
- 640 N Atchison Cir
- 716 Dylan Ct
- 729 Dylan Ct
- 701 Dylan Ct
- 904 N Poppy St
