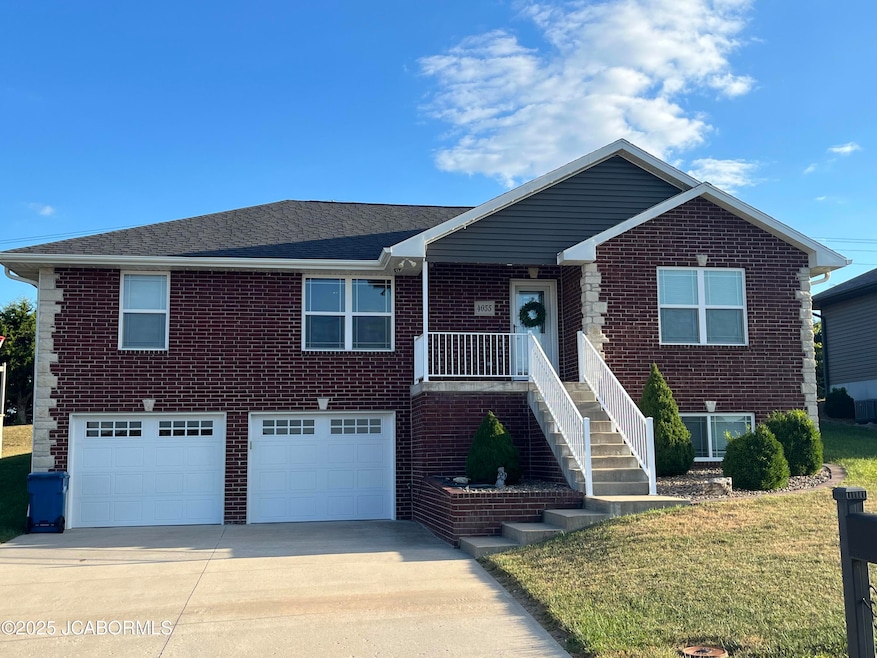
4055 Westminister Dr Jefferson City, MO 65109
Estimated payment $2,090/month
Highlights
- Primary Bedroom Suite
- Wood Flooring
- Walk-In Closet
- Raised Ranch Architecture
- Main Floor Primary Bedroom
- Patio
About This Home
This home has a split bedroom open floor plan with amazing ceiling detail. Hardwood flooring, tile and top of the line finishings. Lower level family room is spacious and also has a tiled area. The downstairs could also be used for mother-in-law quarters with a walk in tiled shower. This home offers custom cabinets and covered patio with no neighbors behind you. Heat pump for low utility bills. This home is a quality built home that offers many uses for a changing family. Cellulose blown insulation. Laundry room can be reached from dining room and master bath. The primary suite has a beautiful walk in tiled shower, double vanities, and walk in closet. Also has beautiful Govee outdoor lighting that will stay. You don't want to miss this one!
Home Details
Home Type
- Single Family
Est. Annual Taxes
- $2,179
Year Built
- 2016
Lot Details
- 9,583 Sq Ft Lot
- Lot Dimensions are 70 x 140
Home Design
- Raised Ranch Architecture
- Brick Exterior Construction
Interior Spaces
- 2,320 Sq Ft Home
- Family Room
- Living Room
- Wood Flooring
Kitchen
- Stove
- Microwave
- Dishwasher
- Disposal
Bedrooms and Bathrooms
- 4 Bedrooms
- Primary Bedroom on Main
- Primary Bedroom Suite
- Split Bedroom Floorplan
- Walk-In Closet
Laundry
- Laundry Room
- Laundry on main level
Basement
- Basement Fills Entire Space Under The House
- Bedroom in Basement
Parking
- 2 Car Garage
- Basement Garage
Schools
- Lawson Elementary School
- Thomas Jefferson Middle School
- Capital City High School
Additional Features
- Patio
- Heat Pump System
Community Details
- Built by Riegel Heritage Builders
- Covington Gardens Subdivision
Map
Home Values in the Area
Average Home Value in this Area
Tax History
| Year | Tax Paid | Tax Assessment Tax Assessment Total Assessment is a certain percentage of the fair market value that is determined by local assessors to be the total taxable value of land and additions on the property. | Land | Improvement |
|---|---|---|---|---|
| 2025 | $2,179 | $40,640 | $4,940 | $35,700 |
| 2024 | $2,179 | $36,540 | $4,940 | $31,600 |
| 2023 | $2,179 | $36,540 | $4,940 | $31,600 |
| 2022 | $2,169 | $36,250 | $0 | $36,250 |
| 2021 | $2,181 | $36,250 | $0 | $36,250 |
| 2020 | $2,207 | $36,252 | $4,940 | $31,312 |
| 2019 | $2,146 | $36,252 | $4,940 | $31,312 |
| 2018 | $2,143 | $36,252 | $4,940 | $31,312 |
| 2017 | $1,641 | $28,424 | $4,940 | $23,484 |
| 2016 | -- | $2,470 | $2,470 | $0 |
| 2015 | $18 | $0 | $0 | $0 |
| 2014 | $18 | $2,470 | $2,470 | $0 |
Property History
| Date | Event | Price | Change | Sq Ft Price |
|---|---|---|---|---|
| 08/25/2025 08/25/25 | Pending | -- | -- | -- |
| 08/22/2025 08/22/25 | For Sale | $350,000 | -- | $151 / Sq Ft |
| 06/03/2016 06/03/16 | Sold | -- | -- | -- |
Purchase History
| Date | Type | Sale Price | Title Company |
|---|---|---|---|
| Warranty Deed | -- | -- |
Mortgage History
| Date | Status | Loan Amount | Loan Type |
|---|---|---|---|
| Open | $185,400 | Stand Alone Refi Refinance Of Original Loan | |
| Closed | $190,993 | New Conventional |
Similar Homes in Jefferson City, MO
Source: Jefferson City Area Board of REALTORS®
MLS Number: 10071117
APN: 10-0.4-20-000-200-602-5
- 2108 Hastings Rd
- 4022 Southampton Dr
- 4032 Buckingham Park
- 3928 Buckingham Park
- 2704 Covey Ln
- 4911 Lucia Dr
- 2829 Foxdale Dr
- 1600 Northport Dr
- 2911 Sunny Brook Ct
- 5309 Scherr Dr
- 5121 S Brooks Dr
- 5117 S Brooks Dr
- 1512 Fairlawn Ct
- 4809 Carly Dr
- 5416 S Brooks Dr
- 5501 S Brooks Dr
- 1333 Grandview Dr
- 5301 Kenview Dr
- 5405 Kenview Dr
- 5519 Kenview Dr






