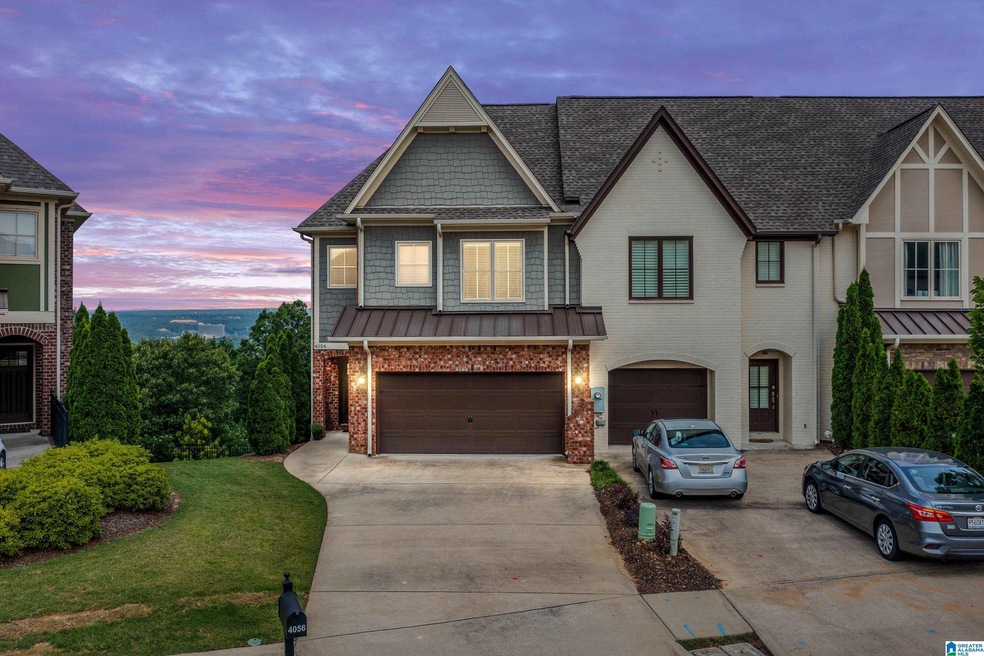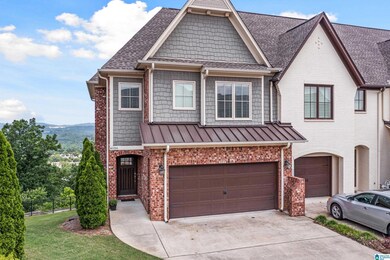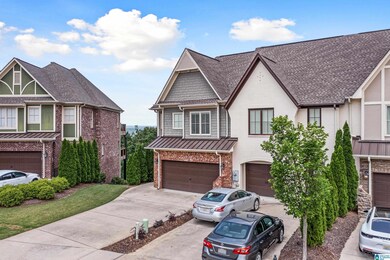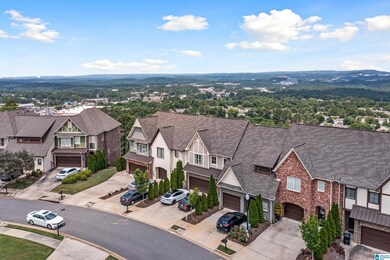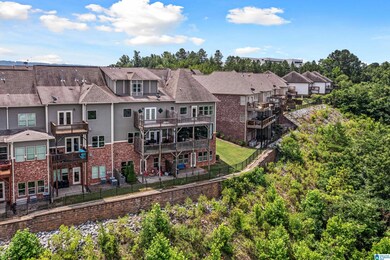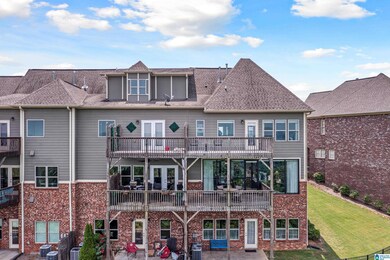
4056 Eagle Ridge Ct Birmingham, AL 35242
Highlights
- City View
- Covered Deck
- Attic
- Inverness Elementary School Rated A
- Wood Flooring
- Stone Countertops
About This Home
As of July 2023Amazing City and Mountain VIEWS plus Zoned for the award winning Oak Mountain School System. This well maintained End Unit 3BR/2.5BA townhome is just a couple minutes from all things Hwy 280 has to offer! Inside you will find light filled rooms with an open concept design. There is a wall of commercial grade windows and door so the view can be enjoyed! Hardwoods throughout the main level. The kitchen has stainless appliances, a gas stove, and a breakfast island. Upstairs there is the spacious Primary Suite with a double tray ceiling that also has a deck! There are also 2 more spacious bedrooms and a full bath. That's not all! There is a huge unfinished basement that is stubbed for a bath and just waiting to be finished. Better hurry! This one will not last long.
Last Buyer's Agent
MLS Non-member Company
Birmingham Non-Member Office
Townhouse Details
Home Type
- Townhome
Est. Annual Taxes
- $1,255
Year Built
- Built in 2015
Lot Details
- 5,663 Sq Ft Lot
HOA Fees
- $175 Monthly HOA Fees
Parking
- 2 Car Garage
- Garage on Main Level
- Front Facing Garage
- Driveway
Property Views
- City
- Mountain
Home Design
- HardiePlank Siding
- Four Sided Brick Exterior Elevation
Interior Spaces
- 2-Story Property
- Smooth Ceilings
- Ceiling Fan
- Recessed Lighting
- Gas Log Fireplace
- Double Pane Windows
- Window Treatments
- Family Room with Fireplace
- Combination Dining and Living Room
- Pull Down Stairs to Attic
Kitchen
- Breakfast Bar
- Stove
- Built-In Microwave
- Dishwasher
- Stainless Steel Appliances
- Kitchen Island
- Stone Countertops
- Disposal
Flooring
- Wood
- Carpet
- Tile
Bedrooms and Bathrooms
- 3 Bedrooms
- Primary Bedroom Upstairs
- Split Bedroom Floorplan
- Walk-In Closet
- Split Vanities
- Garden Bath
- Separate Shower
- Linen Closet In Bathroom
Laundry
- Laundry Room
- Laundry on main level
- Washer and Electric Dryer Hookup
Unfinished Basement
- Basement Fills Entire Space Under The House
- Stubbed For A Bathroom
- Natural lighting in basement
Outdoor Features
- Covered Deck
- Covered patio or porch
Schools
- Inverness Elementary School
- Oak Mountain Middle School
- Oak Mountain High School
Utilities
- Forced Air Heating and Cooling System
- Mini Split Air Conditioners
- Heating System Uses Gas
- Underground Utilities
- Gas Water Heater
Community Details
- Association fees include common grounds mntc, management fee, pest control, reserve for improvements, utilities for comm areas, personal lawn care
- Premier Propery Managment Association, Phone Number (205) 403-8787
Listing and Financial Details
- Visit Down Payment Resource Website
- Assessor Parcel Number 03-9-31-0-009-058.000
Ownership History
Purchase Details
Home Financials for this Owner
Home Financials are based on the most recent Mortgage that was taken out on this home.Purchase Details
Home Financials for this Owner
Home Financials are based on the most recent Mortgage that was taken out on this home.Similar Homes in Birmingham, AL
Home Values in the Area
Average Home Value in this Area
Purchase History
| Date | Type | Sale Price | Title Company |
|---|---|---|---|
| Warranty Deed | $400,000 | None Listed On Document | |
| Warranty Deed | $291,900 | None Available |
Property History
| Date | Event | Price | Change | Sq Ft Price |
|---|---|---|---|---|
| 07/18/2023 07/18/23 | Sold | $400,000 | +2.6% | $208 / Sq Ft |
| 07/11/2023 07/11/23 | Pending | -- | -- | -- |
| 07/11/2023 07/11/23 | For Sale | $390,000 | 0.0% | $203 / Sq Ft |
| 06/26/2023 06/26/23 | Pending | -- | -- | -- |
| 06/24/2023 06/24/23 | For Sale | $390,000 | +27.1% | $203 / Sq Ft |
| 04/22/2015 04/22/15 | Sold | $306,805 | +5.1% | $159 / Sq Ft |
| 04/17/2015 04/17/15 | Sold | $291,900 | 0.0% | $152 / Sq Ft |
| 01/26/2015 01/26/15 | Pending | -- | -- | -- |
| 01/07/2015 01/07/15 | For Sale | $291,900 | -4.9% | $152 / Sq Ft |
| 07/13/2014 07/13/14 | Pending | -- | -- | -- |
| 07/13/2014 07/13/14 | For Sale | $306,804 | -- | $159 / Sq Ft |
Tax History Compared to Growth
Tax History
| Year | Tax Paid | Tax Assessment Tax Assessment Total Assessment is a certain percentage of the fair market value that is determined by local assessors to be the total taxable value of land and additions on the property. | Land | Improvement |
|---|---|---|---|---|
| 2024 | $1,875 | $42,620 | $0 | $0 |
| 2023 | $1,596 | $42,960 | $0 | $0 |
| 2022 | $1,415 | $38,140 | $0 | $0 |
| 2021 | $1,256 | $33,880 | $0 | $0 |
| 2020 | $1,220 | $32,920 | $0 | $0 |
| 2019 | $1,145 | $30,920 | $0 | $0 |
| 2017 | $1,066 | $28,820 | $0 | $0 |
| 2015 | $814 | $18,500 | $0 | $0 |
| 2014 | -- | $8,440 | $0 | $0 |
Agents Affiliated with this Home
-

Seller's Agent in 2023
Amy Pewitt
Flat Fee Real Estate Birmingha
(205) 222-7109
6 in this area
122 Total Sales
-
M
Buyer's Agent in 2023
MLS Non-member Company
Birmingham Non-Member Office
-

Seller's Agent in 2015
Fran Massey
TEAMMASSEYPROPERTIES, LLC
(205) 685-1110
1 in this area
32 Total Sales
-
M
Seller Co-Listing Agent in 2015
Matt Massey
TEAMMASSEYPROPERTIES, LLC
(205) 369-4715
51 Total Sales
-

Buyer's Agent in 2015
pat abbott
ARC Realty Vestavia
(205) 427-3737
7 Total Sales
Map
Source: Greater Alabama MLS
MLS Number: 1357557
APN: 03-9-31-0-009-058-000
- 1020 Townes Ct
- 1015 Townes Ct
- 181 Lenox Dr
- 708 Barristers Ct Unit 708
- 1804 Stone Brook Ln
- 6141 English Village Ln
- 2047 Stone Brook Dr
- 2063 Stone Brook Dr
- 1916 Stone Brook Ln
- 1143 E Club Ridge Dr
- 5280 Valleydale Rd Unit C3
- 5280 Valleydale Rd Unit C4
- 4552 Magnolia Dr
- 1767 Portobello Rd Unit 67
- 45183 Portobello Rd Unit 183
- 24105 Portobello Rd Unit 105
- 2552 Magnolia Place
- 3071 Somerset Trace
- 1701 Morning Sun Cir Unit 1701
- 409 Morning Sun Dr Unit 409
