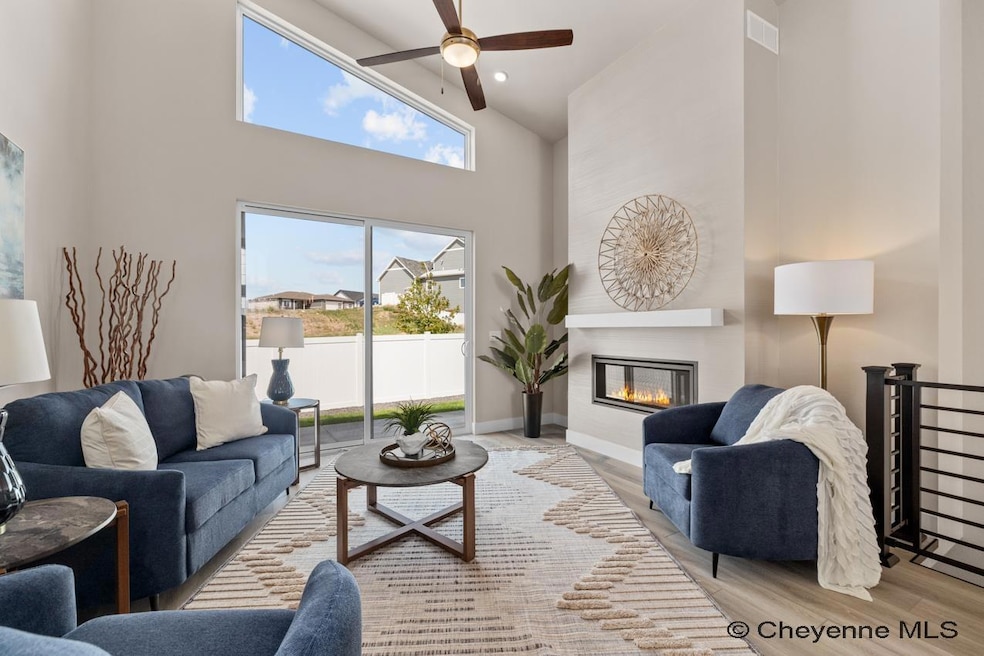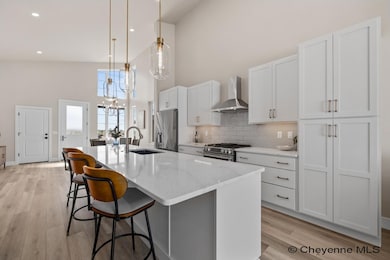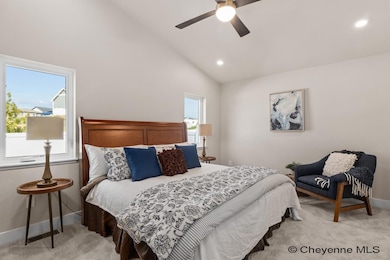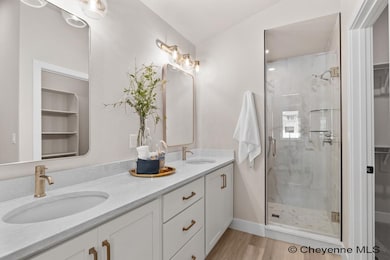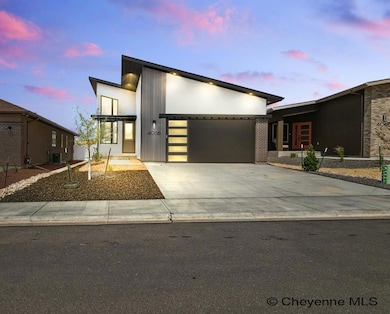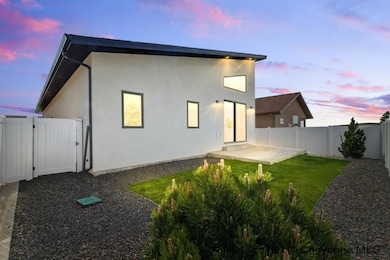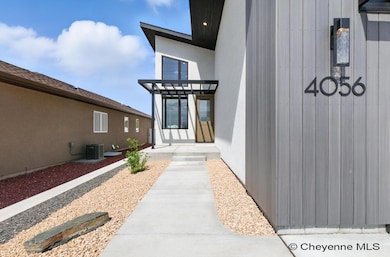4056 Saddleback Ln Cheyenne, WY 82001
Saddle Ridge NeighborhoodEstimated payment $3,391/month
Highlights
- New Construction
- Ranch Style House
- Formal Dining Room
- Vaulted Ceiling
- Solid Surface Countertops
- Thermal Windows
About This Home
Discover sophisticated living in this stunning new Prairie Modern design! Newly built and showcasing impeccable craftsmanship, this home blends refined design and effortless comfort, offering the best of low-maintenance, high-style living. Step inside to a bright, open floor plan where striking vaulted architecture, sleek lines, and rich finishes create an inviting ambiance. The heart of the home centers around an elegantly designed kitchen with sleek cabinetry, exquisite quartz surfaces, and a spacious island. Relax and unwind in the adjoining great room, framed by a gas fireplace and an expansive sliding glass door, extending the living space outdoors. The primary suite is a true haven, with soft, plush flooring, walk-in closet and a soothing ensuite with dual sinks and an intimate spa shower. A comfortable guest bedroom, full bath, and convenient main-floor laundry provide effortless one-level living, while the unfinished basement offers additional space for storage, hobbies, and growth. Energy-efficient systems and a new-home warranty add peace of mind for years to come.
Open House Schedule
-
Saturday, November 29, 202511:30 am to 1:00 pm11/29/2025 11:30:00 AM +00:0011/29/2025 1:00:00 PM +00:00Add to Calendar
Home Details
Home Type
- Single Family
Year Built
- Built in 2024 | New Construction
Lot Details
- 5,029 Sq Ft Lot
- Back Yard Fenced
- Drip System Landscaping
- Backyard Sprinklers
- Grass Covered Lot
Home Design
- Home is estimated to be completed on 7/14/25
- Ranch Style House
- Brick Exterior Construction
- Composition Roof
- Stucco Exterior
Interior Spaces
- Vaulted Ceiling
- Ceiling Fan
- Gas Fireplace
- Thermal Windows
- Formal Dining Room
- Luxury Vinyl Tile Flooring
- Solid Surface Countertops
- Laundry on main level
- Basement
Bedrooms and Bathrooms
- 2 Bedrooms
- Walk-In Closet
Parking
- 2 Car Attached Garage
- Garage Door Opener
Outdoor Features
- Patio
- Porch
Utilities
- 95% Forced Air Zoned Heating and Cooling System
- SEER Rated 14+ Air Conditioning Units
- Heating System Uses Natural Gas
- Programmable Thermostat
- Tankless Water Heater
Community Details
- Property has a Home Owners Association
- Association fees include common area maintenance
- Saddle Ridge Subdivision
Listing and Financial Details
- Assessor Parcel Number 17943000500150
Map
Home Values in the Area
Average Home Value in this Area
Property History
| Date | Event | Price | List to Sale | Price per Sq Ft |
|---|---|---|---|---|
| 07/14/2025 07/14/25 | For Sale | $539,900 | -- | $192 / Sq Ft |
Source: Cheyenne Board of REALTORS®
MLS Number: 97882
- 3934 Saddleback Ln
- 3938 Saddleback Ln
- 4040 Saddleback Ln
- 4048 Saddleback Ln
- 4036 Saddleback Ln
- 4044 Saddleback Ln
- 4012 Saddleback Ln
- 4069 Arrowhead Trail
- 4046 Arrowhead Trail
- 4081 Saddleback Ln
- 4004 Arrowhead Trail
- TBD Golden Bell Trail
- 4005 Saddleback Ln
- 7935 Golden Bell Trail
- 4100 Sage Rd
- 7835 Wilderness Trail
- 4023 Farthing Rd
- 3941 Saddleback Ln
- 3946 Saddleback Ln
- 3939 Saddleback Ln
- 4021 Fire Walker Trail
- 6830 Countryside Ave
- 5825 Eastland Ct
- 4723 Van Buren Ave
- 1900 Rainbow Rd
- 4350 E Lincolnway
- 4502 E 12th St Unit 2
- 4502 E 12th St Unit 2
- 3502-3518 Holmes St
- 3512 Welchester Dr
- 116 Erickson Ct Unit D
- 1832 Fremont Ave
- 1832 Fremont Ave
- 1623 Converse Ave Unit 2
- 1517 Converse Ave
- 190 S College Dr
- 2025 E Carlson St
- 1623 E Lincolnway Unit 9
- 620 Alexander Ave
- 1915 Seymour Ave Unit 4
