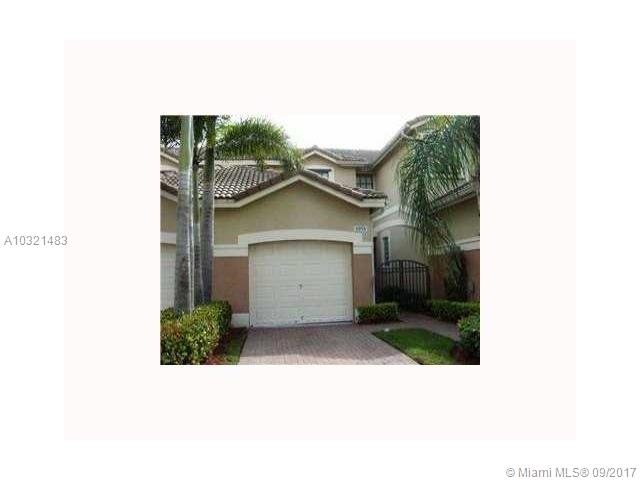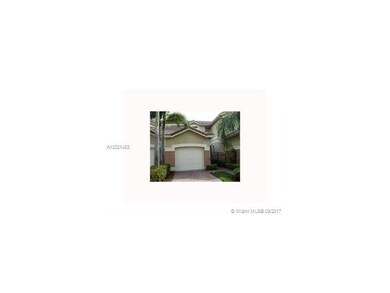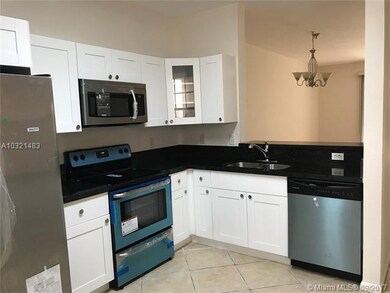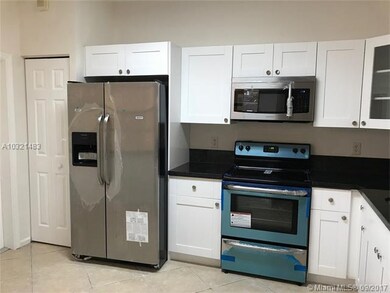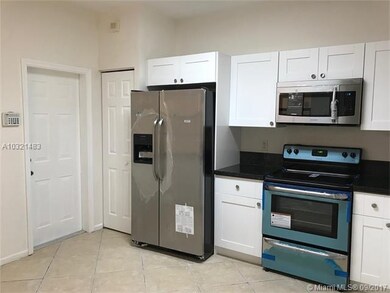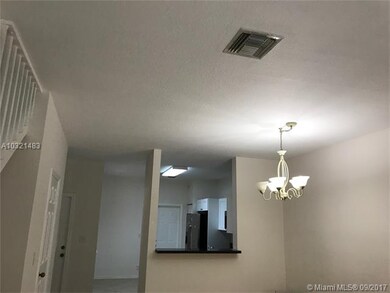
4056 Timber Cove Ln Unit 4056 Weston, FL 33332
The Ridges NeighborhoodHighlights
- Newly Remodeled
- Soaking Tub in Primary Bathroom
- Community Pool
- Manatee Bay Elementary School Rated A
- Garden View
- 4-minute walk to Library Park
About This Home
As of February 2018Beautifully remodeled town home in desirable community in Weston. Tile floors in 1st level, carpet in 2nd, brand new kitchen with stainless steel appliances, recently painted, 1 car garage, gated community with 24 security patrol, few steps away from pool, walking distance Public Library, middle & high school, easy access to main roads, parks and much more. Easy to show, don't miss this opportunity.
Last Agent to Sell the Property
Unicasa International USA Realty License #3062407 Listed on: 08/03/2017
Last Buyer's Agent
Ervin Ramos
Coldwell Banker Residential RE License #3343535
Townhouse Details
Home Type
- Townhome
Est. Annual Taxes
- $4,561
Year Built
- Built in 2003 | Newly Remodeled
HOA Fees
- $173 Monthly HOA Fees
Parking
- 1 Car Attached Garage
- Guest Parking
Home Design
- Split Level Home
- Concrete Block And Stucco Construction
Interior Spaces
- 1,155 Sq Ft Home
- 2-Story Property
- Vertical Blinds
- Combination Dining and Living Room
- Utility Room in Garage
- Garden Views
Kitchen
- Electric Range
- Microwave
- Dishwasher
- Disposal
Flooring
- Carpet
- Tile
Bedrooms and Bathrooms
- 2 Bedrooms
- Primary Bedroom Upstairs
- Walk-In Closet
- Soaking Tub in Primary Bathroom
Laundry
- Laundry in Garage
- Dryer
- Washer
Schools
- Manatee Bay Elementary School
- Falcon Cove Middle School
- Cypress Bay High School
Utilities
- Central Heating and Cooling System
- Electric Water Heater
Additional Features
- Patio
- Northwest Facing Home
Listing and Financial Details
- Assessor Parcel Number 503925090364
Community Details
Overview
- Courtyard Homes At The Gr Condos
- Courtyard Homes Subdivision
- The community has rules related to no recreational vehicles or boats, no trucks or trailers
Recreation
- Community Playground
- Community Pool
Pet Policy
- Breed Restrictions
Building Details
Security
- Security Service
- Card or Code Access
- Complex Is Fenced
Ownership History
Purchase Details
Home Financials for this Owner
Home Financials are based on the most recent Mortgage that was taken out on this home.Purchase Details
Purchase Details
Purchase Details
Similar Home in Weston, FL
Home Values in the Area
Average Home Value in this Area
Purchase History
| Date | Type | Sale Price | Title Company |
|---|---|---|---|
| Warranty Deed | $288,000 | Attorney | |
| Interfamily Deed Transfer | -- | Attorney | |
| Deed | $100 | -- | |
| Special Warranty Deed | $132,800 | Traditional Title Company |
Mortgage History
| Date | Status | Loan Amount | Loan Type |
|---|---|---|---|
| Previous Owner | $240,000 | Credit Line Revolving |
Property History
| Date | Event | Price | Change | Sq Ft Price |
|---|---|---|---|---|
| 01/01/2025 01/01/25 | Rented | $2,750 | -5.0% | -- |
| 10/25/2024 10/25/24 | Price Changed | $2,895 | -1.0% | $3 / Sq Ft |
| 09/11/2024 09/11/24 | Price Changed | $2,925 | -0.8% | $3 / Sq Ft |
| 07/11/2024 07/11/24 | For Rent | $2,950 | +40.5% | -- |
| 08/01/2018 08/01/18 | Rented | $2,100 | -2.3% | -- |
| 07/02/2018 07/02/18 | Under Contract | -- | -- | -- |
| 06/27/2018 06/27/18 | For Rent | $2,150 | 0.0% | -- |
| 02/21/2018 02/21/18 | Sold | $288,000 | -2.4% | $249 / Sq Ft |
| 01/11/2018 01/11/18 | Pending | -- | -- | -- |
| 12/06/2017 12/06/17 | Price Changed | $295,000 | -1.3% | $255 / Sq Ft |
| 10/19/2017 10/19/17 | Price Changed | $298,900 | -2.0% | $259 / Sq Ft |
| 08/03/2017 08/03/17 | For Sale | $305,000 | -- | $264 / Sq Ft |
Tax History Compared to Growth
Tax History
| Year | Tax Paid | Tax Assessment Tax Assessment Total Assessment is a certain percentage of the fair market value that is determined by local assessors to be the total taxable value of land and additions on the property. | Land | Improvement |
|---|---|---|---|---|
| 2025 | $7,738 | $381,720 | -- | -- |
| 2024 | $7,256 | $381,720 | -- | -- |
| 2023 | $7,256 | $315,480 | $0 | $0 |
| 2022 | $6,413 | $286,800 | $0 | $0 |
| 2021 | $5,859 | $260,730 | $0 | $0 |
| 2020 | $5,325 | $237,030 | $32,300 | $204,730 |
| 2019 | $5,200 | $234,060 | $32,300 | $201,760 |
| 2018 | $4,867 | $225,150 | $32,300 | $192,850 |
| 2017 | $4,581 | $219,580 | $0 | $0 |
| 2016 | $4,561 | $213,270 | $0 | $0 |
| 2015 | $4,416 | $193,890 | $0 | $0 |
| 2014 | $4,139 | $176,270 | $0 | $0 |
| 2013 | -- | $162,400 | $32,320 | $130,080 |
Agents Affiliated with this Home
-
E
Seller's Agent in 2025
Erwin Ramos
One Sotheby's Int'l Realty
(954) 232-0429
6 Total Sales
-
D
Seller's Agent in 2018
Dondi Hopkins
RE/MAX
(706) 851-5559
264 Total Sales
-
N
Seller's Agent in 2018
Nohora Perilla
Unicasa International USA Realty
(954) 598-0700
1 Total Sale
-
E
Buyer's Agent in 2018
Ervin Ramos
Coldwell Banker Residential RE
Map
Source: MIAMI REALTORS® MLS
MLS Number: A10321483
APN: 50-39-25-09-0364
- 4333 Vineyard Cir
- 3891 Tree Top Dr Unit 1
- 3839 Tree Top Dr
- 3916 Tree Top Dr
- 3855 Windmill Lakes Rd
- 3807 Pond Apple Dr Unit 3
- 3739 Oak Ridge Cir
- 4471 Foxtail Ln
- 3833 Pine Lake Dr
- 4209 Pinewood Ln
- 4100 E Gardenia Ave
- 3707 Oak Ridge Cir
- 4491 Foxtail Ln
- 4149 E Gardenia Ave
- 3836 Pine Lake Dr
- 3901 E Hibiscus St
- 3828 Pine Lake Dr
- 3700 Oak Ridge Ln
- 3852 Oak Ridge Cir
- 3872 W Hibiscus St
