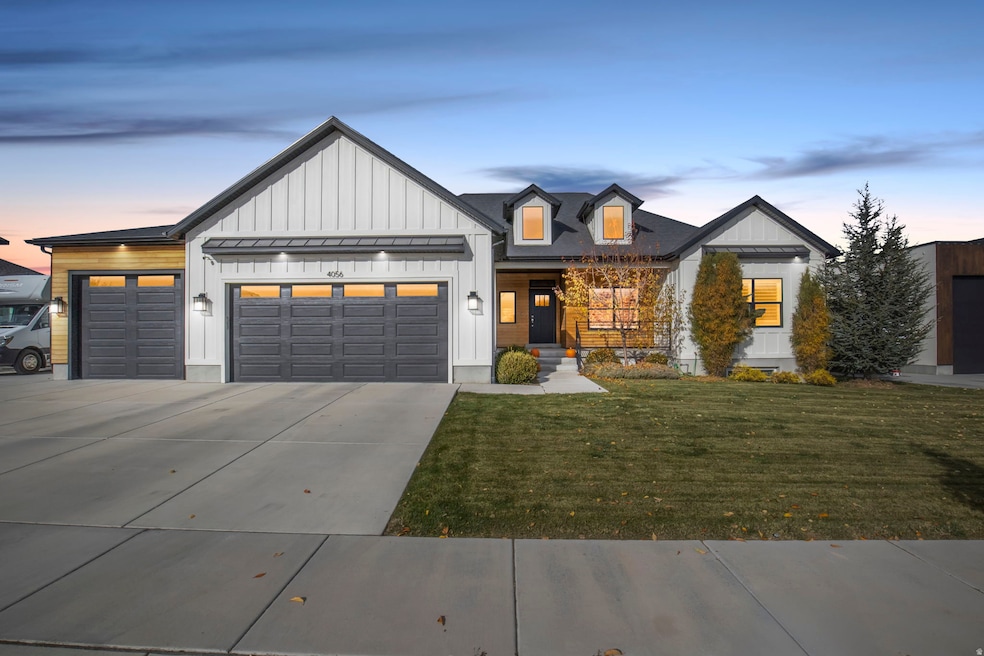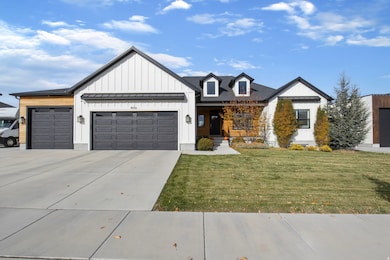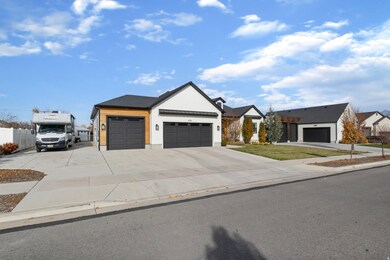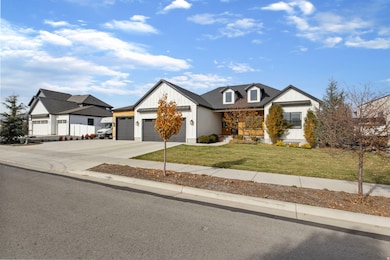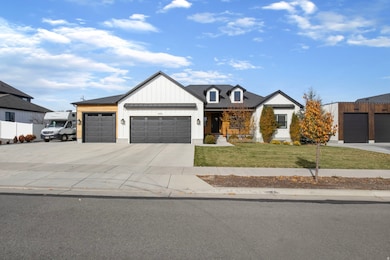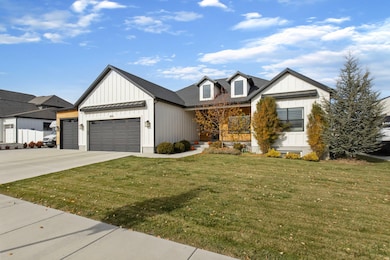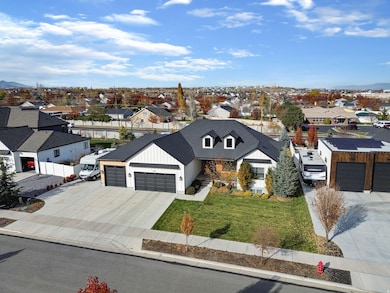4056 W Sullivan Rd South Jordan, UT 84009
Estimated payment $6,783/month
Highlights
- Spa
- Mature Trees
- Viking Appliances
- RV or Boat Parking
- Mountain View
- Vaulted Ceiling
About This Home
Modern Sophistication Meets Timeless Craftsmanship. Finding the perfect home can feel elusive-until you discover 4056 W. Sullivan Rd, a custom- built masterpiece that effortlessly balances tranquility & convenience. Every element of this home has been personally curated to reflect modern-contemporary elegance, elevated by fine finishes and bespoke craftsmanship. From the moment you step inside, soaring ceilings and walls of natural light create an atmosphere of understated luxury. The open-concept floor plan flows seamlessly, offering spaces that are both inviting and impeccably designed. The gourmet kitchen is a true showpiece-featuring a striking quartz waterfall island, solid wood cabinetry, composite sink, and Professional-grade Viking appliances, including a gas stove. Expansive windows fill the space with light, while direct access to the spacious covered patio - with ceiling covered teakwood, makes entertaining effortless. Anchored by a stunning gas fireplace, the great room exudes warmth and character, with custom teakwood shelving, vaulted ceilings, and soft recessed lighting-perfect for intimate evenings or lively gatherings. The primary suite is a serene retreat. The spa-inspired ensuite bath features a walk-in shower, dual vanities, and a generous walk-in closet. One additional main-level bedroom (or an optional 3rd bedroom to replace the office) offers versatility for guests or remote work. A wide, graceful staircase leads to the finished lower level, where a large family room, 3 additional bedrooms, and a beautifully appointed full bath create the perfect space for relaxation and entertainment. Thoughtful details abound-ample storage, a large utility room, and a reinforced "L" shaped safe room (10x7 for the main and the back is 10x5) with a built-in gun-safe door. Smart-home integration, reverse osmosis system, water softener with the holding tank in the garage for easy access, and generator-ready wiring ensure modern convenience. Outdoors, the .32-acre property is a private oasis. The landscaped yard, with 20 mature trees, drip irrigation, and a cozy natural gas-fed fire pit, offers beauty and function in equal measure. The hot tub and shed are included, and the fenced backyard will be sure to spoil your furry friends with ample space to explore. Car enthusiasts will appreciate the oversized 1,209 sq. ft. 3-car (tandem 4-car) garage, complete a 30-amp interior plug, and hot/cold water access. The extended RV pad runs to the back of the property, offering abundant parking for recreational vehicles and toys and an exterior 50-amp RV plug for convenience. This residence represents more than a home-it's a lifestyle investment in craftsmanship, comfort, and enduring style. Although the homeowner will earnestly try to accommodate your schedule for a personal showing, please note at least a 24-hour notice to show (or longer) so as to remove their furry friends during professional working hours. Weekends and evenings are a bit more accommodating. Square footage figures are provided as a courtesy estimate only and were obtained from county records. Buyers are advised to obtain an independent measurement.
Open House Schedule
-
Saturday, November 15, 20253:00 to 5:00 pm11/15/2025 3:00:00 PM +00:0011/15/2025 5:00:00 PM +00:00Add to Calendar
Home Details
Home Type
- Single Family
Est. Annual Taxes
- $5,494
Year Built
- Built in 2020
Lot Details
- 0.32 Acre Lot
- Property is Fully Fenced
- Landscaped
- Mature Trees
- Pine Trees
- Vegetable Garden
- Property is zoned Single-Family, 1119
Parking
- 4 Car Attached Garage
- 5 Open Parking Spaces
- RV or Boat Parking
Home Design
- Rambler Architecture
- Asbestos
Interior Spaces
- 4,141 Sq Ft Home
- 2-Story Property
- Vaulted Ceiling
- Ceiling Fan
- Recessed Lighting
- Gas Log Fireplace
- Double Pane Windows
- Shades
- Blinds
- French Doors
- Sliding Doors
- Smart Doorbell
- Great Room
- Den
- Mountain Views
- Electric Dryer Hookup
Kitchen
- Gas Oven
- Gas Range
- Free-Standing Range
- Range Hood
- Microwave
- Viking Appliances
- Disposal
Flooring
- Carpet
- Laminate
Bedrooms and Bathrooms
- 5 Bedrooms | 2 Main Level Bedrooms
- Primary Bedroom on Main
- Walk-In Closet
Basement
- Basement Fills Entire Space Under The House
- Natural lighting in basement
Eco-Friendly Details
- Sprinkler System
Outdoor Features
- Spa
- Covered Patio or Porch
- Storage Shed
- Outbuilding
Schools
- Midas Creek Elementary School
- Oquirrh Hills Middle School
- Riverton High School
Utilities
- Forced Air Heating and Cooling System
- Natural Gas Connected
Community Details
- No Home Owners Association
- North Subdivision
Listing and Financial Details
- Assessor Parcel Number 27-30-228-002
Map
Home Values in the Area
Average Home Value in this Area
Property History
| Date | Event | Price | List to Sale | Price per Sq Ft |
|---|---|---|---|---|
| 11/11/2025 11/11/25 | For Sale | $1,200,000 | -- | $290 / Sq Ft |
Source: UtahRealEstate.com
MLS Number: 2122323
- 4347 W 11770 S
- 4144 W Foxview Dr
- 11817 S 3700 W
- 4091 W Swensen Farm Dr
- 4454 W 11800 S
- 4463 W Harvest Sun Ln
- 4466 W 11800 S
- 11882 S Harvest Gold Way
- 3622 W Harvest Gold Way
- 3644 W Harvest Gold Way
- 11881 S Harvest Gold Way
- 3636 W Harvest Gold Way
- 4135 W Great Neck Dr
- 11491 Harvest Crest Way
- 11527 S 3600 W
- 12339 Black Foot St
- 12667 S Lincoln Peak Ln
- 12671 S Lincoln Peak Ln
- 12687 S Lincoln Peak Ln
- 12693 S Lincoln Peak Ln
- 11747 S Siracus Dr
- 11743 S District View Dr
- 11271 S High Crest Ln
- 3857 W Ivey Ranch Rd Unit ID1249832P
- 4214 W Frontier Park Ct
- 11123 S Kestrel Rise Rd
- 3657 W Sunrise Sky Ln
- 12657 S Legacy Springs Dr
- 5106 W Encore Ct
- 4973 W Badger Ln
- 5113 W Vibrato St
- 12313 S Pike Hill Ln
- 11321 S Grandville
- 5341 W Anthem Park Blvd
- 13077 S Kruger Ln
- 11338 S 2700 W Unit basement apartment
- 4918 W Beach Comber Way
- 10507 S Oquirrh Lake Rd
- 11901 S Freedom Park Dr
- 12883 S Brundisi Way
